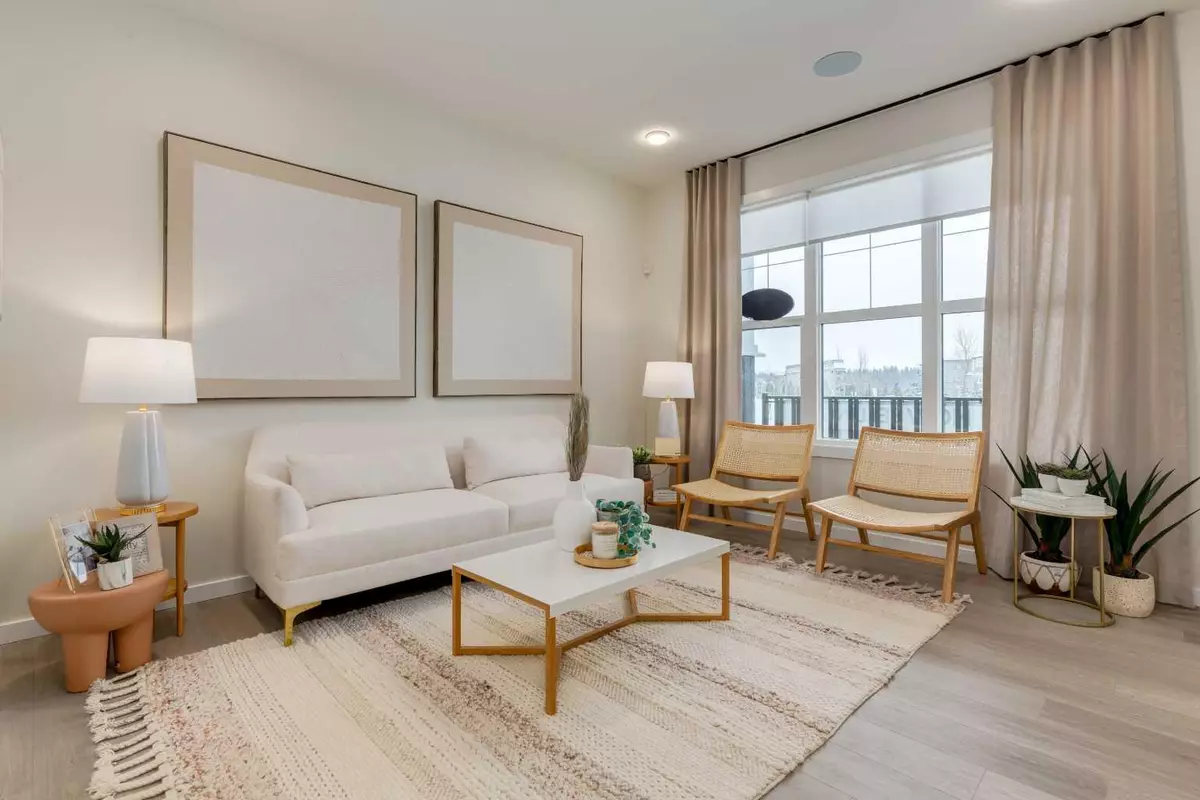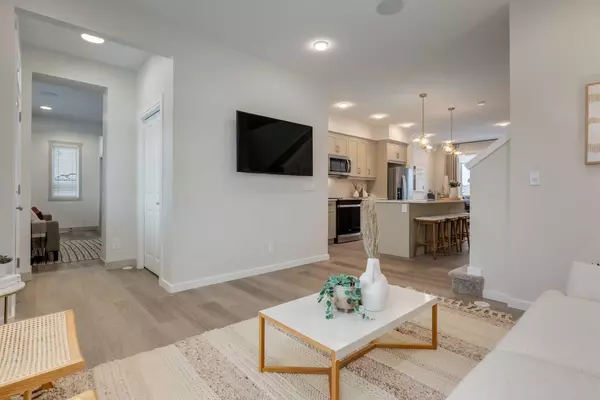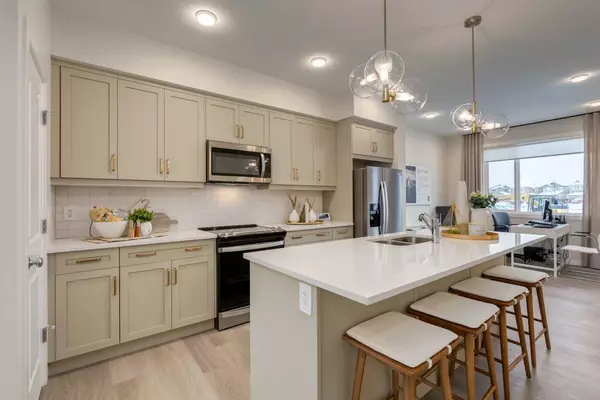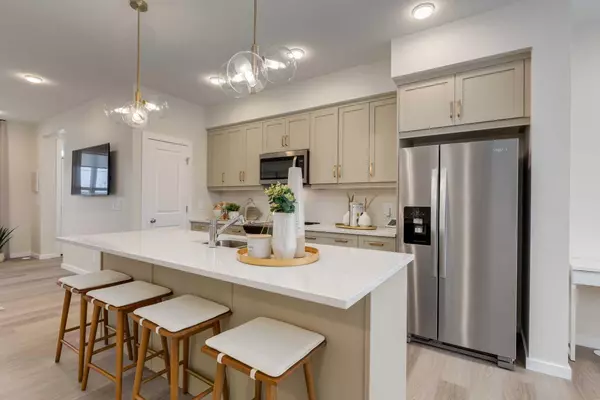$649,000
$669,900
3.1%For more information regarding the value of a property, please contact us for a free consultation.
4 Beds
4 Baths
1,409 SqFt
SOLD DATE : 08/26/2024
Key Details
Sold Price $649,000
Property Type Single Family Home
Sub Type Semi Detached (Half Duplex)
Listing Status Sold
Purchase Type For Sale
Square Footage 1,409 sqft
Price per Sqft $460
Subdivision Legacy
MLS® Listing ID A2136020
Sold Date 08/26/24
Style 2 Storey,Side by Side
Bedrooms 4
Full Baths 3
Half Baths 1
Originating Board Calgary
Year Built 2023
Lot Size 2,383 Sqft
Acres 0.05
Property Description
EVER DREAM OF OWNING A SHOWHOME? - This is your chance! Located in the lively and growing community of Legacy, this Homes by Avi two-story side-by-side duplex offers 1,909 square feet of thoughtfully designed living space. A perfect opportunity for first-time homebuyers or those looking to downsize without compromising on quality and comfort.
Step inside to 9’ main floor ceilings and an inviting open concept plan that combines the living room, kitchen, and dining nook. This fluid layout is ideal for hosting friends and family, or enjoying quiet nights in. The kitchen is equipped with stainless steel appliances, stylish light fixtures, and elegant quartz countertops. A convenient 2-piece bathroom on the main floor adds to the ease of hosting and everyday living.
Enjoy making memories outdoors with a rear deck off the back entry, perfect for barbecues, and a cozy front porch that enhances the home's welcoming feel. The rear detached two-car garage provides ample parking and storage, giving you peace of mind.
Upstairs, you'll find everything you need for a comfortable life. The master bedroom serves as a private retreat with a walk-in closet and a 3-piece ensuite. Two additional bedrooms and a 3-piece main bath provide space for a growing family, guests, or even a home office. This floor also includes a dedicated laundry room with stacked machines, making chores more convenient.
9’ foundation walls create a spacious and open atmosphere for the fully finished basement to expand your living area. This lower level features an additional bedroom with a walk-in closet, a 3-piece bathroom, and a rec room perfect for relaxing or entertaining. With a separate entrance, the basement also offers flexible living arrangements.
Ready for your future, this home includes gas lines for a potential gas stove and BBQ, making cooking and entertaining a breeze. High-quality finishes, including quartz countertops throughout, reflect the attention to detail and craftsmanship that Homes by Avi is known for.
Whether you're just starting out, or looking to simplify your living space, don't miss the chance to start your new chapter in this beautiful showhome. Make it your own and enjoy the perfect blend of comfort, style, and convenience that Legacy has to offer. Reach out today to book your private viewing.
Location
Province AB
County Calgary
Area Cal Zone S
Zoning R-Gm
Direction S
Rooms
Other Rooms 1
Basement Separate/Exterior Entry, Finished, Full
Interior
Interior Features Breakfast Bar, High Ceilings, Kitchen Island, Open Floorplan, Pantry, Quartz Counters, Separate Entrance, Tankless Hot Water, Walk-In Closet(s)
Heating High Efficiency, Forced Air, Humidity Control, Natural Gas, Zoned
Cooling Central Air
Flooring Carpet, Vinyl Plank
Appliance Dishwasher, Electric Range, Garage Control(s), Microwave Hood Fan, Refrigerator, Tankless Water Heater, Washer/Dryer Stacked
Laundry Laundry Room, Upper Level
Exterior
Garage Alley Access, Double Garage Detached, Garage Door Opener, Garage Faces Rear
Garage Spaces 2.0
Garage Description Alley Access, Double Garage Detached, Garage Door Opener, Garage Faces Rear
Fence None
Community Features Park, Playground, Schools Nearby, Shopping Nearby
Roof Type Asphalt Shingle
Porch Deck, Front Porch
Lot Frontage 21.98
Total Parking Spaces 2
Building
Lot Description Back Lane, Back Yard, Interior Lot, Rectangular Lot
Foundation Poured Concrete
Architectural Style 2 Storey, Side by Side
Level or Stories Two
Structure Type Stone,Vinyl Siding,Wood Frame
New Construction 1
Others
Restrictions Call Lister
Ownership Private
Read Less Info
Want to know what your home might be worth? Contact us for a FREE valuation!

Our team is ready to help you sell your home for the highest possible price ASAP
GET MORE INFORMATION

Agent | License ID: LDKATOCAN






