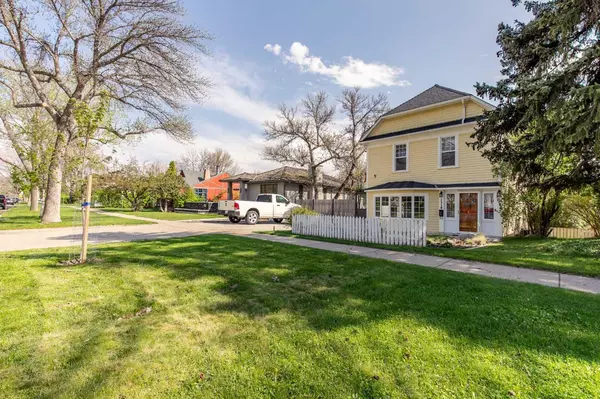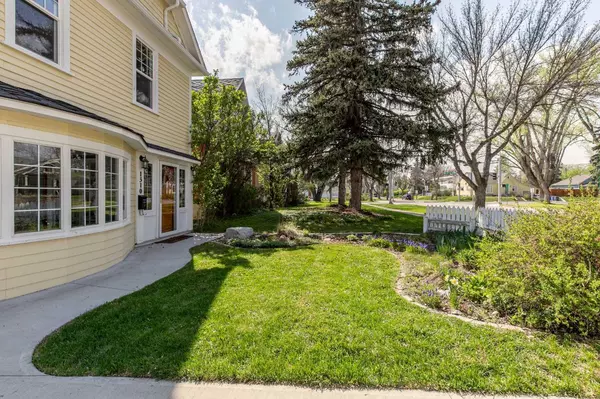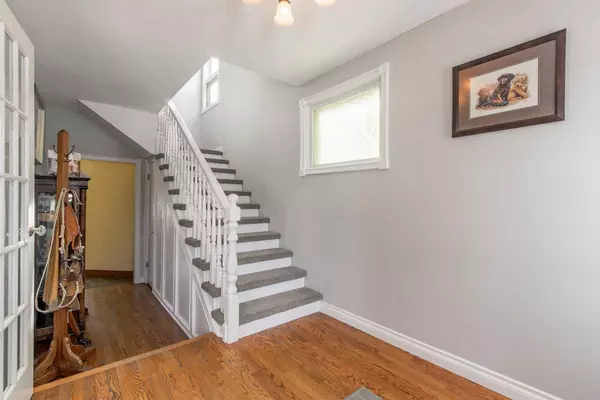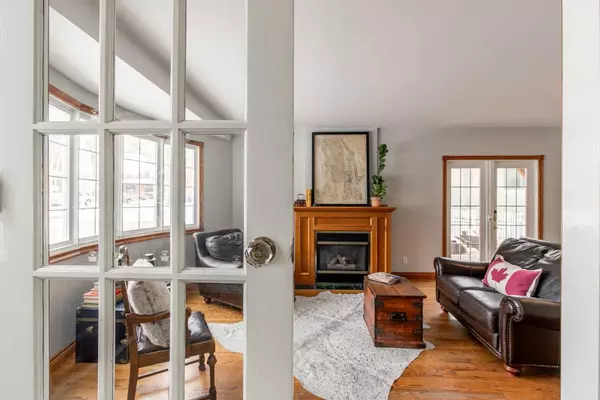$410,000
$424,900
3.5%For more information regarding the value of a property, please contact us for a free consultation.
4 Beds
2 Baths
1,642 SqFt
SOLD DATE : 08/26/2024
Key Details
Sold Price $410,000
Property Type Single Family Home
Sub Type Detached
Listing Status Sold
Purchase Type For Sale
Square Footage 1,642 sqft
Price per Sqft $249
Subdivision Victoria Park
MLS® Listing ID A2118387
Sold Date 08/26/24
Style 2 Storey
Bedrooms 4
Full Baths 2
Originating Board Lethbridge and District
Year Built 1909
Annual Tax Amount $4,251
Tax Year 2023
Lot Size 6,147 Sqft
Acres 0.14
Property Description
Nestled amidst tree-lined streets, this charming historic two-storey, 4 bedroom home boasts a beautifully landscaped yard featuring majestic Manitoba Maple and Green Ashe trees. Enjoy the tranquility of the park-like setting, complete with a custom stone patio, cedar deck, and back sitting areas ideal for entertaining or peaceful relaxation.
Located on the 7th Avenue Bike Blvd, this neighborhood offers convenient access to amenities such as schools, local businesses, parks, and eateries. The property's six-foot high-fence ensures desired privacy, while the 4-car off-street parking and quaint garage provide practicality and charm.
Inside, the home exudes warmth and character with original hardwood floors, a sunken living room with a gas fireplace, and large floor-to-ceiling windows offering picturesque views of the yard. The kitchen features tiled counters, a built-in pantry, and modern amenities.
Updates including hail-resistant roofing, sewer pipe replacement, poured cement driveway and front walkway, and interior/exterior paint ensure both aesthetic appeal and structural integrity. The meticulously maintained perennial flowerbeds add to the property's allure, requiring minimal upkeep.
With its blend of historic charm and modern comforts, this Upper Victoria Park gem is a must-see!
Location
Province AB
County Lethbridge
Zoning R-L
Direction N
Rooms
Basement Partial, Unfinished
Interior
Interior Features Crown Molding, French Door, Natural Woodwork, Soaking Tub, Tile Counters
Heating Forced Air, Natural Gas
Cooling None
Flooring Carpet, Ceramic Tile, Hardwood, Linoleum
Fireplaces Number 1
Fireplaces Type Gas, Living Room, Mantle
Appliance Dishwasher, Refrigerator, Stove(s), Washer/Dryer
Laundry In Basement
Exterior
Garage Alley Access, Driveway, Off Street, Parking Pad, Single Garage Detached
Garage Spaces 1.0
Garage Description Alley Access, Driveway, Off Street, Parking Pad, Single Garage Detached
Fence Fenced
Community Features Schools Nearby, Shopping Nearby, Sidewalks, Street Lights
Roof Type Asphalt Shingle
Porch Patio
Lot Frontage 50.0
Total Parking Spaces 4
Building
Lot Description Back Lane, Back Yard, Lawn, Landscaped, Many Trees, Street Lighting, Private
Foundation Combination
Architectural Style 2 Storey
Level or Stories Two
Structure Type Wood Frame
Others
Restrictions None Known
Tax ID 83377177
Ownership Registered Interest
Read Less Info
Want to know what your home might be worth? Contact us for a FREE valuation!

Our team is ready to help you sell your home for the highest possible price ASAP
GET MORE INFORMATION

Agent | License ID: LDKATOCAN






