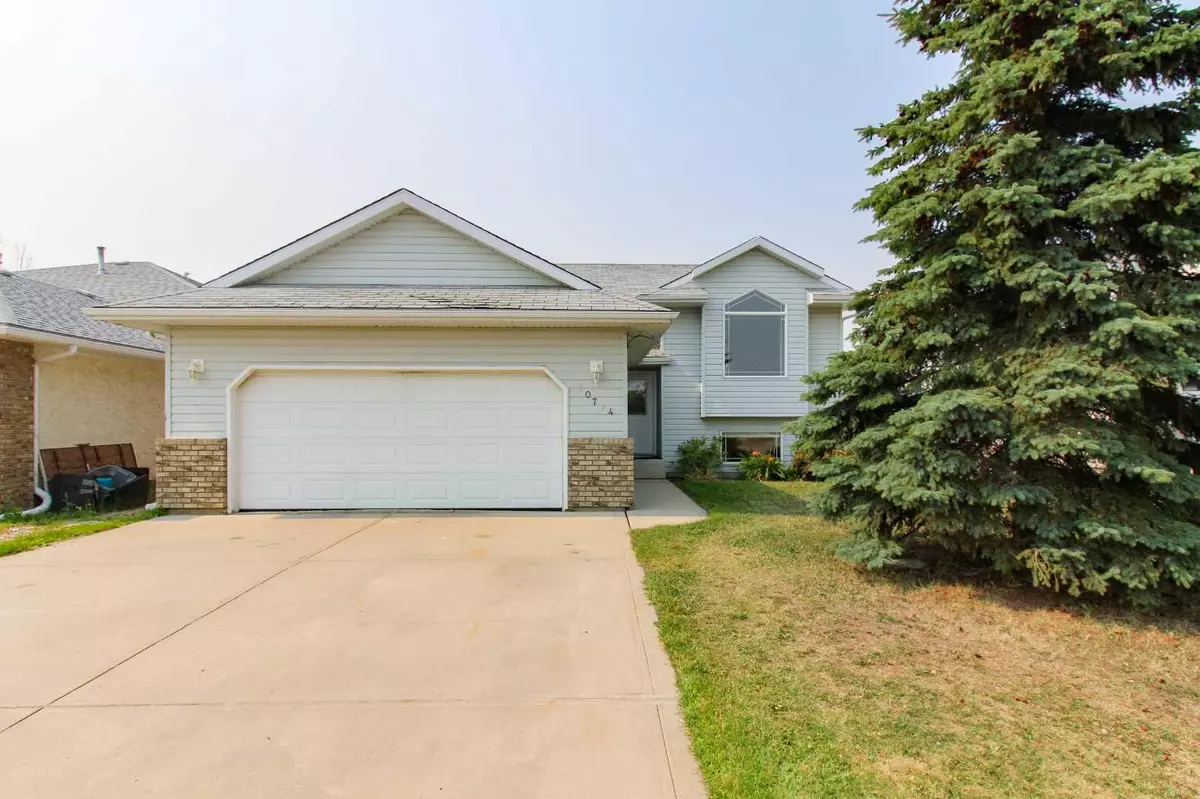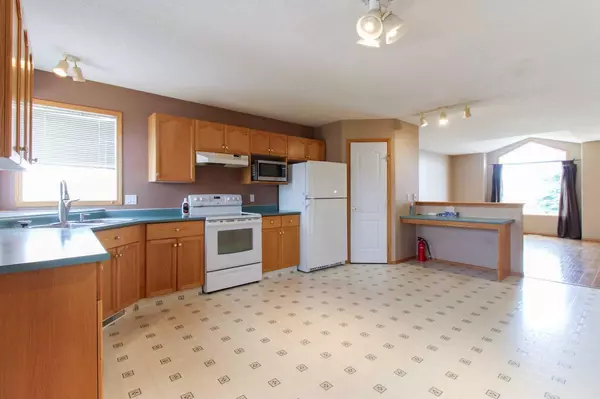$368,000
$367,500
0.1%For more information regarding the value of a property, please contact us for a free consultation.
5 Beds
3 Baths
1,274 SqFt
SOLD DATE : 08/26/2024
Key Details
Sold Price $368,000
Property Type Single Family Home
Sub Type Detached
Listing Status Sold
Purchase Type For Sale
Square Footage 1,274 sqft
Price per Sqft $288
Subdivision Crystal Heights
MLS® Listing ID A2156207
Sold Date 08/26/24
Style Bi-Level
Bedrooms 5
Full Baths 3
Originating Board Grande Prairie
Year Built 1998
Annual Tax Amount $3,728
Tax Year 2023
Lot Size 5,349 Sqft
Acres 0.12
Lot Dimensions Irregular Lot: Frontage 7.7m, Left Side 34m, Back of house 15m, Right side 30.1m
Property Description
Great location, in a quiet loop in Crystal Heights with a greenspace across from the home. Easements beside and behind the property. Large 1274 sq ft bi-level home with 5 bedrooms and 3 bathrooms. The spacious living room has laminate flooring and is open to the kitchen/dining area. The living room window looks out onto the greenspace. The kitchen layout is very functional and has a corner pantry. Kitchen/dining room door leads to the deck and the fully fenced back yard. The main floor has 3 bedrooms, all with newer carpet. The primary bedroom is a very nice size and has an ensuite and walk in closest. One bedroom has a built in bunk bed which the kids will love. The lower level has 2 more bedrooms - both are a good size. The large family room with french doors is a perfect entertaining/tv room. The lower level also has a 4 piece bathroom, a large laundry room and tons of storage space. Some rooms have new paint. Located very close to IV Macklin & Holy Cross schools. This home is sure to appeal to many different buyers. Immediate possession is also available. PRICED TO SELL! CHECK IT OUT BEFORE IT'S GONE.
Location
Province AB
County Grande Prairie
Zoning RR Restricted Residential
Direction E
Rooms
Other Rooms 1
Basement Finished, Full
Interior
Interior Features Central Vacuum
Heating Forced Air, Natural Gas
Cooling None
Flooring Carpet, Laminate, Linoleum
Appliance Dishwasher, Freezer, Garage Control(s), Microwave, Refrigerator, Stove(s), Washer/Dryer
Laundry In Basement
Exterior
Garage Double Garage Attached
Garage Spaces 2.0
Garage Description Double Garage Attached
Fence Fenced
Community Features None
Roof Type Asphalt Shingle
Porch Deck
Lot Frontage 25.26
Total Parking Spaces 4
Building
Lot Description Irregular Lot, Landscaped
Foundation Poured Concrete
Architectural Style Bi-Level
Level or Stories Bi-Level
Structure Type Vinyl Siding,Wood Frame
Others
Restrictions None Known
Tax ID 91999947
Ownership Private
Read Less Info
Want to know what your home might be worth? Contact us for a FREE valuation!

Our team is ready to help you sell your home for the highest possible price ASAP
GET MORE INFORMATION

Agent | License ID: LDKATOCAN






