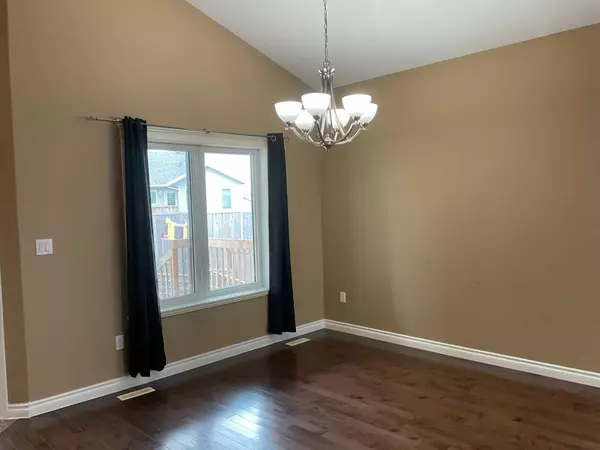$409,000
$414,900
1.4%For more information regarding the value of a property, please contact us for a free consultation.
5 Beds
3 Baths
1,440 SqFt
SOLD DATE : 08/26/2024
Key Details
Sold Price $409,000
Property Type Single Family Home
Sub Type Detached
Listing Status Sold
Purchase Type For Sale
Square Footage 1,440 sqft
Price per Sqft $284
Subdivision Parkview Estates
MLS® Listing ID A2133634
Sold Date 08/26/24
Style Modified Bi-Level
Bedrooms 5
Full Baths 3
Originating Board Lloydminster
Year Built 2011
Annual Tax Amount $4,321
Tax Year 2023
Lot Size 7,158 Sqft
Acres 0.16
Property Description
This Parkview Modified Bilevel is located on the westerly side of Lloydminster. The huge irregular lot is perfect for a family. This home is located on a quiet crescent. A short walk to shopping and numerous amenities. This home has 5 bedrooms, 3 full bathrooms and a covered deck to the spacious backyard. The hardwood staircase to the the Primary bedroom is a show stopper! Nice and private and on the upper floor. The ensuite, walk in closet are sure to please a couple! Two bedrooms on the main floor, two bedrooms on the lower floor. The Living room, dining room and kitchen are open and bright - lots of cabinets and large island in the kitchen. Great view of the back yard from the kitchen and the dining room. The lower level has a large recreation room, large laundry/utility area. The double sink is a great addtion too. The under stairs storage is spacious and has the central vac and attchments. The 24 x 26 garage is attached and has outside and inside access doors, its heated and has a floor drain too. Quick Possession can be accommodated.
Location
Province AB
County Lloydminster
Zoning R1
Direction W
Rooms
Other Rooms 1
Basement Finished, Full
Interior
Interior Features Bidet, Central Vacuum, Chandelier, Closet Organizers, High Ceilings, Jetted Tub, Kitchen Island, No Smoking Home, Open Floorplan, Pantry, Recessed Lighting, See Remarks, Soaking Tub, Storage, Vaulted Ceiling(s), Vinyl Windows, Walk-In Closet(s)
Heating Forced Air, Natural Gas
Cooling None
Flooring Carpet, Laminate, Linoleum, Tile
Appliance Dishwasher, Double Oven, Dryer, Garage Control(s), Gas Water Heater, Microwave Hood Fan, Refrigerator, Washer
Laundry Electric Dryer Hookup, In Basement, Laundry Room, Main Level, Sink, Washer Hookup
Exterior
Garage Concrete Driveway, Double Garage Attached, Driveway, Garage Door Opener, Insulated, Side By Side
Garage Spaces 2.0
Garage Description Concrete Driveway, Double Garage Attached, Driveway, Garage Door Opener, Insulated, Side By Side
Fence Fenced
Community Features Shopping Nearby, Sidewalks
Roof Type Asphalt Shingle
Porch Deck, See Remarks
Lot Frontage 35.66
Exposure W
Total Parking Spaces 2
Building
Lot Description Back Yard, City Lot, Dog Run Fenced In, Lawn, Irregular Lot, Landscaped
Foundation Wood
Architectural Style Modified Bi-Level
Level or Stories Bi-Level
Structure Type Vinyl Siding,Wood Frame
Others
Restrictions None Known,Rental
Tax ID 56787831
Ownership Other,See Remarks
Read Less Info
Want to know what your home might be worth? Contact us for a FREE valuation!

Our team is ready to help you sell your home for the highest possible price ASAP
GET MORE INFORMATION

Agent | License ID: LDKATOCAN






