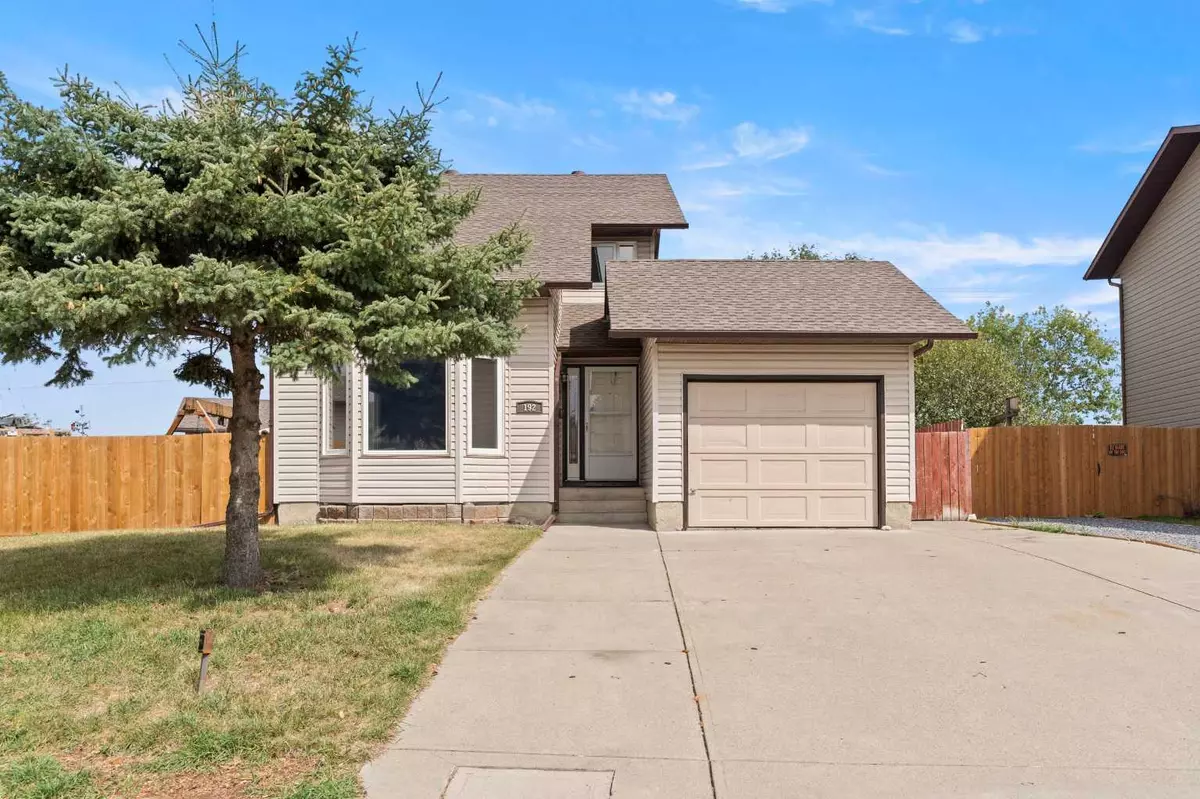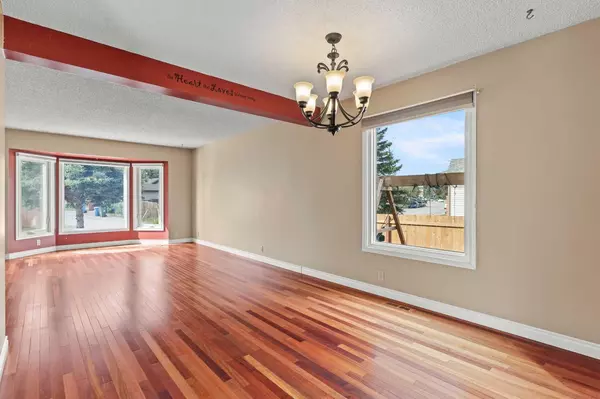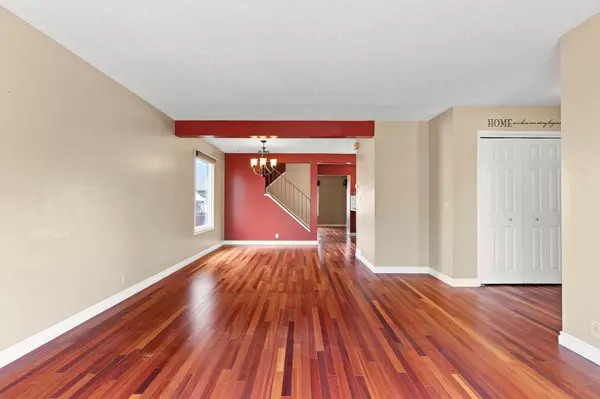$599,000
$599,000
For more information regarding the value of a property, please contact us for a free consultation.
3 Beds
3 Baths
1,416 SqFt
SOLD DATE : 08/26/2024
Key Details
Sold Price $599,000
Property Type Single Family Home
Sub Type Detached
Listing Status Sold
Purchase Type For Sale
Square Footage 1,416 sqft
Price per Sqft $423
Subdivision Beddington Heights
MLS® Listing ID A2151610
Sold Date 08/26/24
Style 2 Storey
Bedrooms 3
Full Baths 2
Half Baths 1
Originating Board Calgary
Year Built 1982
Annual Tax Amount $3,528
Tax Year 2024
Lot Size 9,310 Sqft
Acres 0.21
Property Description
Discover where comfort meets potential in this delightful two-story home, nestled in the heart of one of Calgary's most family-friendly communities. This property is a rare find, boasting one of the largest yards on the street—perfect for those who love outdoor living. As you step inside, you'll be greeted by the warmth and elegance of Brazilian cherry hardwood flooring that flows seamlessly throughout the main level. The living room is the heart of the home, featuring a cozy natural gas brick fireplace, ideal for those chilly Calgary evenings. The kitchen is an untouched canvas, featuring a large side counter perfect for meal prep, complemented by beautiful oak cabinets that offer plenty of storage! Upstairs, you’ll find three spacious bedrooms, as well as two bathrooms with updated tub inserts for added convenience. The brand new hot water tank ensures you'll never run out of warmth, and the newer windows fill the home with natural light. For the handy homeowner, this property offers incredible potential. While it does require some TLC, the foundation is strong, with new insulation blown into the attic just five years ago. The home is move-in ready but offers plenty of opportunities to add your personal touch. Parking and storage will never be an issue with an attached single-car garage and an oversized double detached garage, accessible via the alley. The expansive composite back deck is perfect for entertaining, and with so much yard space, the possibilities are endless. If you’re looking for a property with room to grow, both inside and out, in a welcoming community, this is the home for you. Don’t miss out on this unique opportunity—schedule your viewing today!
Location
Province AB
County Calgary
Area Cal Zone N
Zoning R-C1
Direction SW
Rooms
Other Rooms 1
Basement Full, Unfinished
Interior
Interior Features Storage
Heating Fireplace(s), Forced Air
Cooling None
Flooring Carpet, Hardwood
Fireplaces Number 1
Fireplaces Type Gas
Appliance Dishwasher, Microwave, Refrigerator, Stove(s), Washer/Dryer, Window Coverings
Laundry In Basement
Exterior
Garage Additional Parking, Double Garage Detached, Front Drive, Garage Faces Side, Oversized, Single Garage Attached
Garage Spaces 3.0
Garage Description Additional Parking, Double Garage Detached, Front Drive, Garage Faces Side, Oversized, Single Garage Attached
Fence Fenced
Community Features Playground, Schools Nearby, Shopping Nearby, Sidewalks, Street Lights
Roof Type Asphalt Shingle
Porch Deck
Lot Frontage 42.78
Total Parking Spaces 6
Building
Lot Description Back Lane, Corner Lot, Front Yard, Lawn, Irregular Lot, Private
Foundation Poured Concrete
Architectural Style 2 Storey
Level or Stories Two
Structure Type Vinyl Siding
Others
Restrictions Encroachment,Utility Right Of Way
Ownership Private
Read Less Info
Want to know what your home might be worth? Contact us for a FREE valuation!

Our team is ready to help you sell your home for the highest possible price ASAP
GET MORE INFORMATION

Agent | License ID: LDKATOCAN






