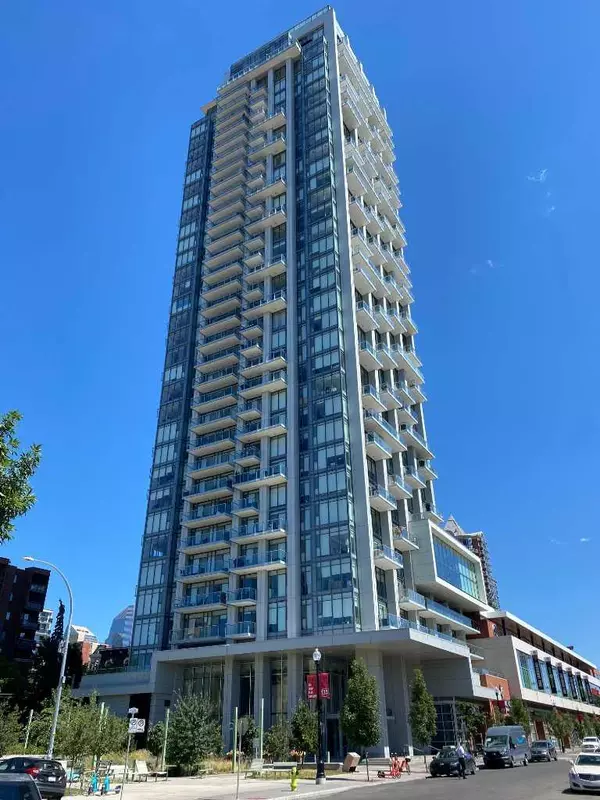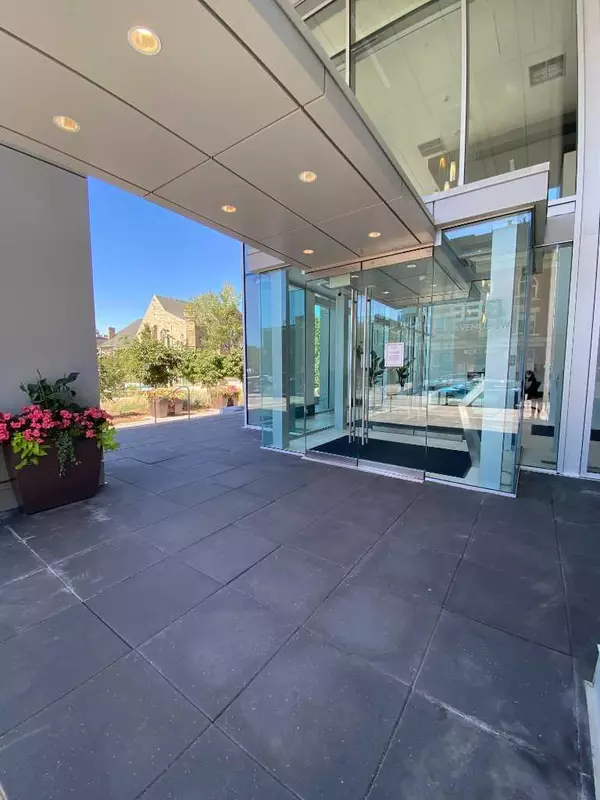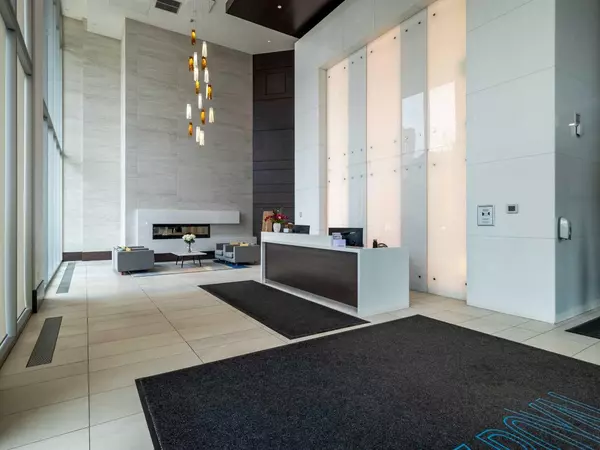$405,000
$409,000
1.0%For more information regarding the value of a property, please contact us for a free consultation.
1 Bed
1 Bath
556 SqFt
SOLD DATE : 08/25/2024
Key Details
Sold Price $405,000
Property Type Condo
Sub Type Apartment
Listing Status Sold
Purchase Type For Sale
Square Footage 556 sqft
Price per Sqft $728
Subdivision Beltline
MLS® Listing ID A2154261
Sold Date 08/25/24
Style High-Rise (5+)
Bedrooms 1
Full Baths 1
Condo Fees $523/mo
Originating Board Calgary
Year Built 2019
Annual Tax Amount $2,587
Tax Year 2024
Property Description
AMAZING VIEWS, UPSCALE STYLE and a VIBRANT INNER-CITY ADDRESS! Welcome home to The Royal, one of Calgary's premier buildings crafted by Vancouver's Bosa Developments. Located in the walkable Beltline neighborhood with unique shops, restaurants, coffee shops and entertainment - this peaceful retreat offers the best of both worlds. From the elegant and welcoming lobby to the friendly 24 hour concierge this well managed and beautifully maintained building will make you feel right at home. On the 13th floor you will find this beautifully finished open floor plan where you are greeted with all new vinyl plank flooring, new paint, floor to ceiling windows, an abundance of natural light and outstanding unobstructed views of the downtown city skyline. The chef-inspired kitchen has beautiful white quartz counter tops, 5 burner gas stove with a chimney hood fan and ceiling height cabinets. The integrated dishwasher and refrigerator add to the sleek design. A generous living room and large bedroom with space for a king bed, each with access to the full length patio, make this the perfect place to relax and entertain. The spa inspired 4 piece bath with lighted mirror and heated floor, air conditioning and full size laundry make day to day more enjoyable. With both in suite and separate storage locker, secure parking space and bike storage you will have a place for everything. The Royal is rich with amenities including 24/7 concierge services, a beautiful well equipped gym, steam/sauna, racquet ball court, an inviting roof top outdoor patio with BBQ's/fire tables, social lounge with TV, kitchen and pool table plus an owners lounge with a chefs kitchen for more intimate gatherings. There is a convenient Canadian Tire and Save On Foods grocery store right next door. This is urban living at its absolute finest. Don't miss the opportunity to call this wonderful condo home!
Location
Province AB
County Calgary
Area Cal Zone Cc
Zoning DC
Direction S
Interior
Interior Features Breakfast Bar, High Ceilings, Pantry, Quartz Counters, Recessed Lighting, Storage
Heating In Floor
Cooling Central Air
Flooring Vinyl Plank
Appliance Built-In Refrigerator, Dishwasher, Gas Stove, Microwave, Range Hood, Washer/Dryer Stacked, Window Coverings
Laundry In Unit
Exterior
Garage Parkade, Underground
Garage Description Parkade, Underground
Community Features Park, Shopping Nearby, Sidewalks, Street Lights
Amenities Available Bicycle Storage, Elevator(s), Fitness Center, Parking, Party Room, Racquet Courts, Recreation Room, Roof Deck, Secured Parking, Visitor Parking
Porch Balcony(s)
Exposure E
Total Parking Spaces 1
Building
Story 34
Architectural Style High-Rise (5+)
Level or Stories Single Level Unit
Structure Type Concrete
Others
HOA Fee Include Amenities of HOA/Condo,Common Area Maintenance,Heat,Insurance,Maintenance Grounds,Parking,Professional Management,Reserve Fund Contributions,Security,Sewer,Snow Removal,Trash,Water
Restrictions Easement Registered On Title,Pet Restrictions or Board approval Required,Utility Right Of Way
Tax ID 91238742
Ownership Private
Pets Description Restrictions
Read Less Info
Want to know what your home might be worth? Contact us for a FREE valuation!

Our team is ready to help you sell your home for the highest possible price ASAP
GET MORE INFORMATION

Agent | License ID: LDKATOCAN






