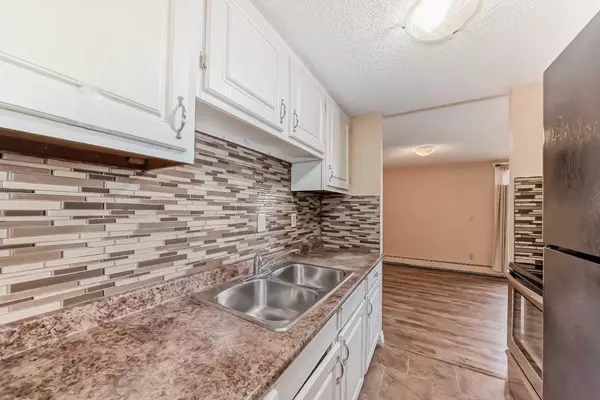$219,900
$219,900
For more information regarding the value of a property, please contact us for a free consultation.
2 Beds
1 Bath
621 SqFt
SOLD DATE : 08/25/2024
Key Details
Sold Price $219,900
Property Type Condo
Sub Type Apartment
Listing Status Sold
Purchase Type For Sale
Square Footage 621 sqft
Price per Sqft $354
Subdivision Beltline
MLS® Listing ID A2153396
Sold Date 08/25/24
Style High-Rise (5+)
Bedrooms 2
Full Baths 1
Condo Fees $437/mo
Originating Board Calgary
Year Built 1978
Annual Tax Amount $1,105
Tax Year 2024
Property Description
Location, Location, Location! This unit features generous living space and is redone from head to toe with a kitchen with a modern backsplash , renovated bathroom, ceramic tile, and vinyl plank flooring. The large living area connects to patio doors opening onto the large south-facing private balcony, which lets in loads of sunlight. The whiteboard kitchen makes it more fashionable and neat. The hallway leads to two spacious bedrooms, the main bath, and in-suite storage. Downtown Alberta Manor boasts many amenities such as a fitness/exercise room with showers & sauna, two rooftop patios, and a party room for resident use. Located in a walkable community, it's steps away from all the amenities you could wish for. Downtown's commercial core is just a few blocks away, while the restaurants and entertainment venues of 17th Avenue await one block to the south. It's also located in the catchment area for Western Canada High School (one of the best high schools in Alberta). Suitable for first-time homeowners or investments! Book your private showing today!
Location
Province AB
County Calgary
Area Cal Zone Cc
Zoning CC-MH
Direction S
Interior
Interior Features Granite Counters
Heating Baseboard
Cooling None
Flooring Ceramic Tile, Vinyl Plank
Appliance Electric Range, Refrigerator
Laundry Laundry Room
Exterior
Garage Parking Pad
Garage Description Parking Pad
Community Features Park, Playground, Shopping Nearby
Amenities Available Elevator(s), Fitness Center, Sauna
Porch Balcony(s)
Exposure S
Total Parking Spaces 1
Building
Story 7
Architectural Style High-Rise (5+)
Level or Stories Single Level Unit
Structure Type Brick,Concrete
Others
HOA Fee Include Common Area Maintenance,Heat,Insurance,Professional Management,Reserve Fund Contributions,Sewer,Snow Removal,Water
Restrictions None Known
Ownership Private
Pets Description Restrictions
Read Less Info
Want to know what your home might be worth? Contact us for a FREE valuation!

Our team is ready to help you sell your home for the highest possible price ASAP
GET MORE INFORMATION

Agent | License ID: LDKATOCAN






