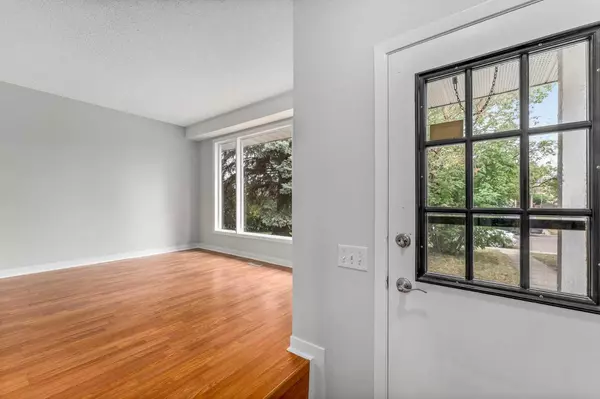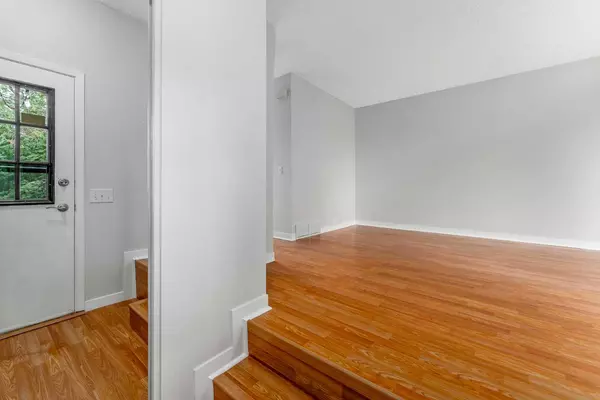$405,000
$399,999
1.3%For more information regarding the value of a property, please contact us for a free consultation.
3 Beds
1 Bath
992 SqFt
SOLD DATE : 08/25/2024
Key Details
Sold Price $405,000
Property Type Single Family Home
Sub Type Semi Detached (Half Duplex)
Listing Status Sold
Purchase Type For Sale
Square Footage 992 sqft
Price per Sqft $408
Subdivision Ogden
MLS® Listing ID A2151438
Sold Date 08/25/24
Style 2 Storey,Side by Side
Bedrooms 3
Full Baths 1
Originating Board Calgary
Year Built 1977
Annual Tax Amount $2,056
Tax Year 2024
Lot Size 3,046 Sqft
Acres 0.07
Property Description
Welcome Home to 21A Street! This freshly updated, previously tenant occupied property is perfect for investors, first-time home buyers, and everyone inbetween. With almost 1000sqft of living space between the main floor and upstairs, you'll have plenty of space to enjoy your daily living. This home has 3 bedrooms, 1 full bathroom, and an open living space which flows into the kitchen/dining area. Your backyard is fenced in with a large deck just off the kitchen, and is ready to be utilized in the way that works best for you. The basement is ready to be developed into an additional 446sqft of living space. The community is abundant in parks, including access to the Bow River Pathway, as well as many different shopping areas within a very short drive (or walk!). Close proximity to Glenmore Trail and Deerfoot will be an asset in your commutes. Contact your trusted Real Estate Agent today for a showing!
Location
Province AB
County Calgary
Area Cal Zone Se
Zoning R-C2
Direction E
Rooms
Basement None, Unfinished
Interior
Interior Features Central Vacuum
Heating Forced Air, Natural Gas
Cooling None
Flooring Carpet, Vinyl Plank
Appliance Dishwasher, Dryer, Microwave Hood Fan, Refrigerator, Stove(s), Washer
Laundry In Basement
Exterior
Garage Additional Parking, Alley Access, Off Street, On Street, Outside, Parking Pad, Unpaved
Garage Description Additional Parking, Alley Access, Off Street, On Street, Outside, Parking Pad, Unpaved
Fence Fenced, Partial
Community Features Park, Playground, Schools Nearby, Shopping Nearby, Sidewalks, Street Lights
Roof Type Asphalt
Porch Deck
Lot Frontage 24.61
Exposure E
Total Parking Spaces 2
Building
Lot Description Back Lane, Back Yard, Front Yard, Lawn, Treed
Foundation Poured Concrete
Architectural Style 2 Storey, Side by Side
Level or Stories Two
Structure Type Aluminum Siding ,Wood Siding
Others
Restrictions None Known
Tax ID 91454411
Ownership Private
Read Less Info
Want to know what your home might be worth? Contact us for a FREE valuation!

Our team is ready to help you sell your home for the highest possible price ASAP
GET MORE INFORMATION

Agent | License ID: LDKATOCAN






