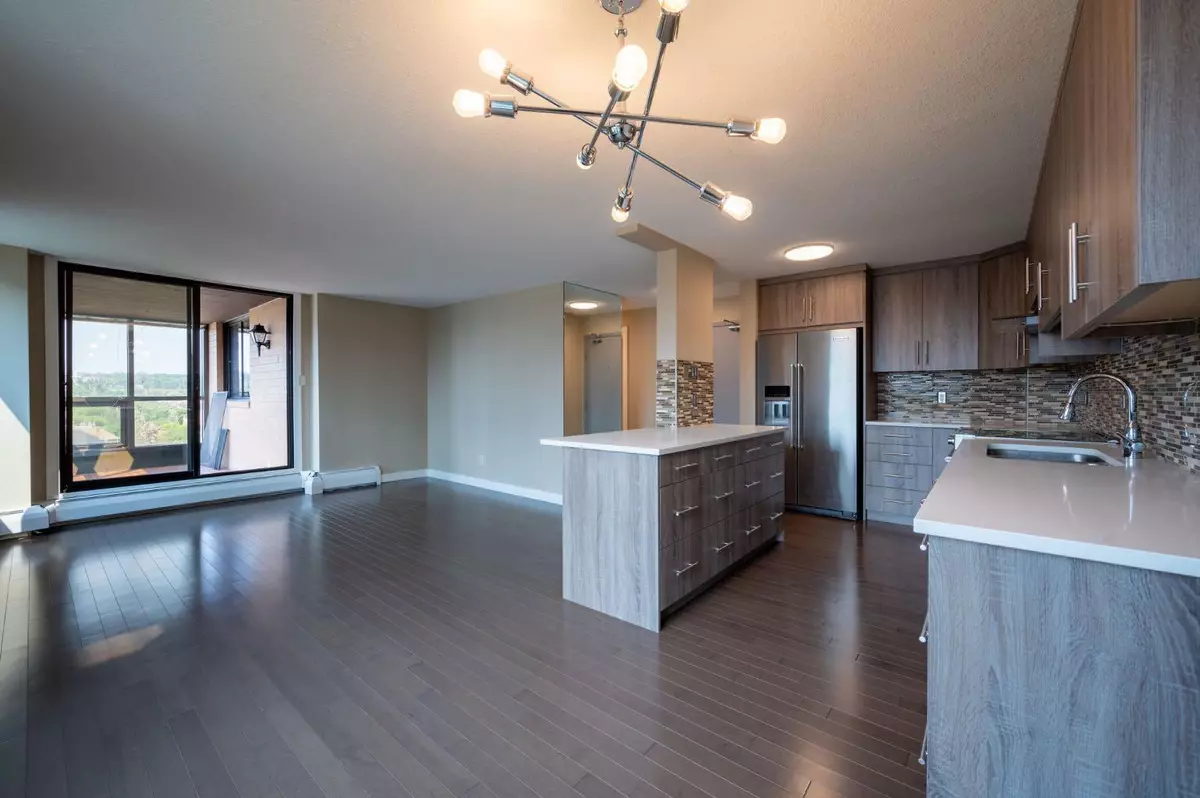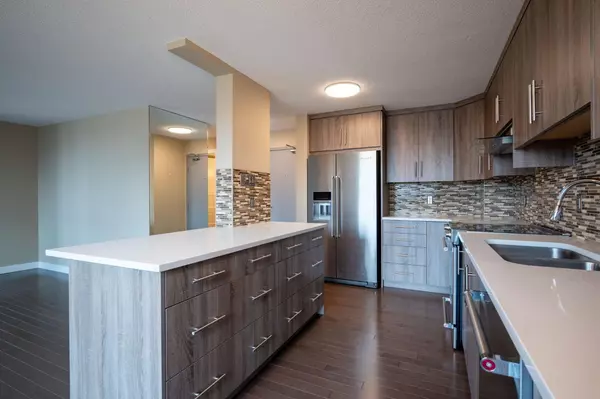$317,000
$325,000
2.5%For more information regarding the value of a property, please contact us for a free consultation.
2 Beds
1 Bath
969 SqFt
SOLD DATE : 08/25/2024
Key Details
Sold Price $317,000
Property Type Condo
Sub Type Apartment
Listing Status Sold
Purchase Type For Sale
Square Footage 969 sqft
Price per Sqft $327
Subdivision Beltline
MLS® Listing ID A2150723
Sold Date 08/25/24
Style Apartment
Bedrooms 2
Full Baths 1
Condo Fees $688/mo
Originating Board Calgary
Year Built 1980
Annual Tax Amount $1,783
Tax Year 2024
Property Description
Previously owner-occupied and true pride of ownership! Welcome to this stunning 2-bedroom, 1-bathroom + sunroom apartment on the 6th floor of a meticulously maintained building. From the moment you enter The Huntsman, you'll be captivated by its modern and elegant lobby, featuring two elevators and access directly to the underground parkade! This corner unit boasts a beautiful & unobstructed SW facing panoramic view from the large windows, filling the space with abundant light. The open-concept design seamlessly connects the kitchen, dining, and living areas. Noticing the beautifully renovated kitchen and bathroom. As well as ample storage and in-suite laundry for your convenience! The primary bedroom features a large walk in closet with floor-to ceiling windows bringing in all that beautiful natural light. An additional 80-square-foot enclosed sunroom offers a versatile space perfect for entertaining or relaxing while enjoying the spectacular view! The Huntsman offers a range of amenities, including underground parking, a garbage chute, bike room, storage locker, fitness centre, sauna, second-floor rooftop patio, gardens, and a pickleball/tennis court. Situated within a 5-block radius of the C-Train, 17th Ave, grocery store, and Bow River walking paths, this location is perfect for embracing city life. Don't miss this incredible opportunity to make this beautiful apartment your new home.
Location
Province AB
County Calgary
Area Cal Zone Cc
Zoning CC-MH
Direction S
Interior
Interior Features Closet Organizers, Kitchen Island, Open Floorplan, Quartz Counters, Storage, Walk-In Closet(s)
Heating Baseboard, Hot Water
Cooling Window Unit(s)
Flooring Hardwood, Tile
Appliance Dishwasher, Electric Range, Microwave, Range Hood, Refrigerator, See Remarks, Wall/Window Air Conditioner, Washer/Dryer
Laundry In Unit
Exterior
Garage Parkade, Underground
Garage Spaces 1.0
Garage Description Parkade, Underground
Community Features Park, Playground, Schools Nearby, Shopping Nearby, Sidewalks, Street Lights
Amenities Available Bicycle Storage, Community Gardens, Elevator(s), Fitness Center, Picnic Area, Racquet Courts, Sauna, Storage
Porch Enclosed
Exposure SW
Total Parking Spaces 1
Building
Story 12
Architectural Style Apartment
Level or Stories Single Level Unit
Structure Type Brick,Concrete
Others
HOA Fee Include Amenities of HOA/Condo,Common Area Maintenance,Gas,Heat,Maintenance Grounds,Parking,Professional Management,Reserve Fund Contributions,Snow Removal
Restrictions Pet Restrictions or Board approval Required
Ownership Private
Pets Description Restrictions
Read Less Info
Want to know what your home might be worth? Contact us for a FREE valuation!

Our team is ready to help you sell your home for the highest possible price ASAP
GET MORE INFORMATION

Agent | License ID: LDKATOCAN






