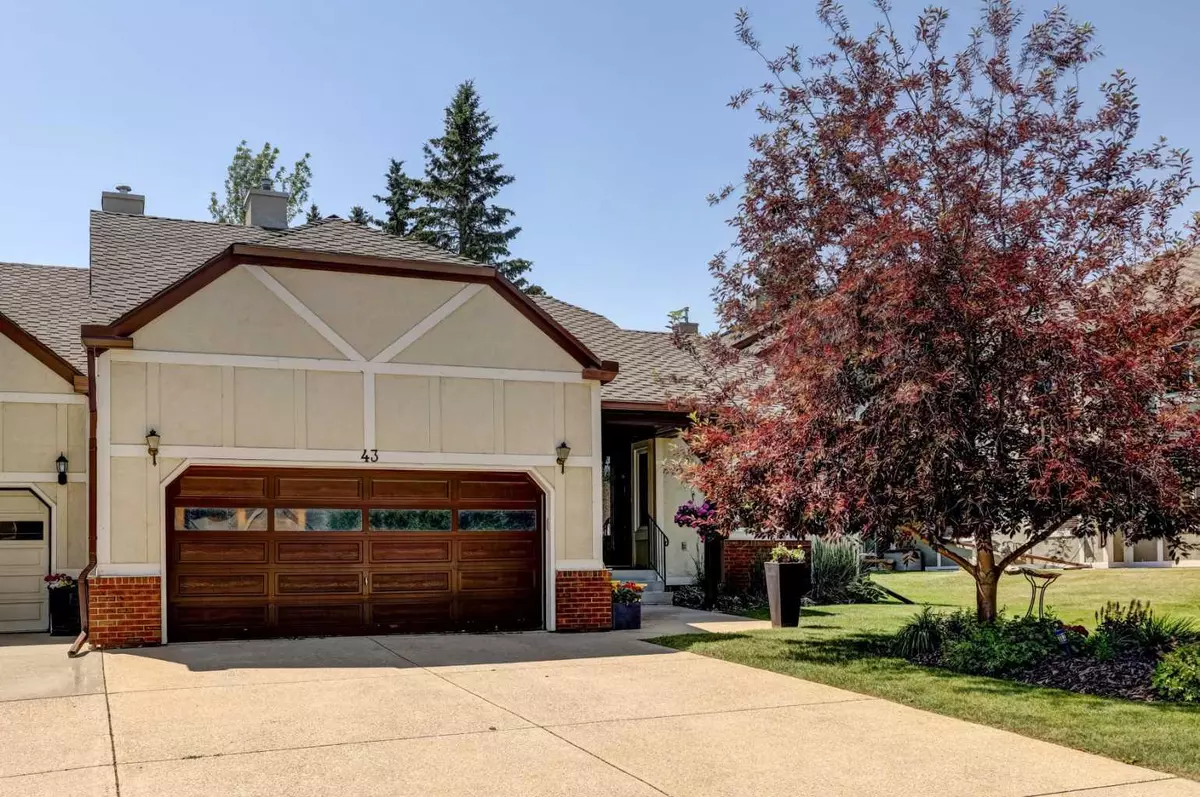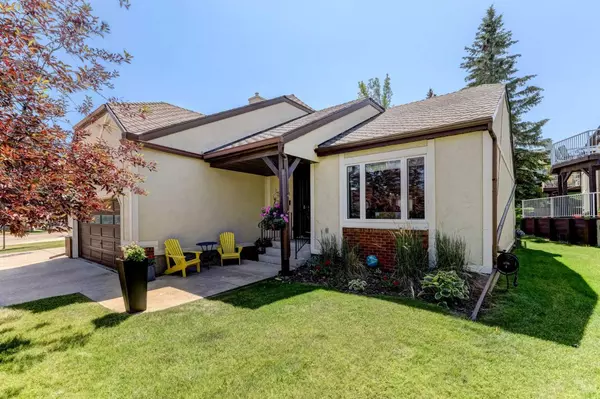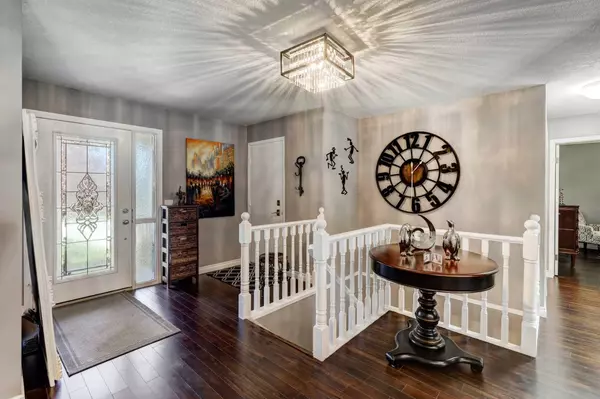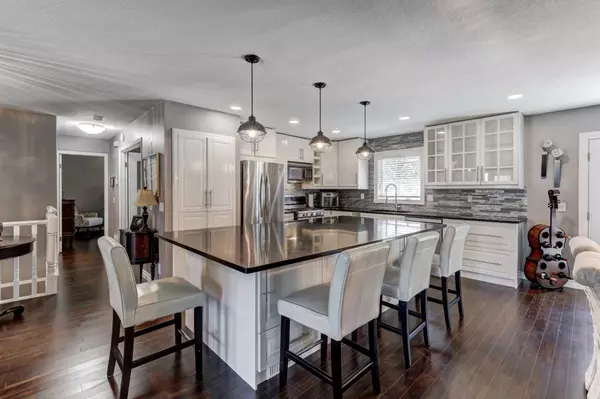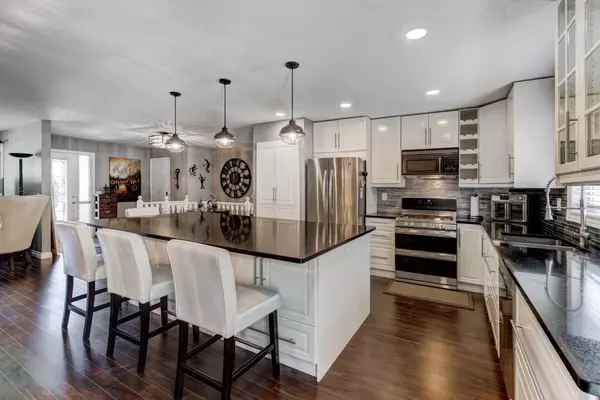$660,000
$650,888
1.4%For more information regarding the value of a property, please contact us for a free consultation.
3 Beds
2 Baths
1,245 SqFt
SOLD DATE : 08/24/2024
Key Details
Sold Price $660,000
Property Type Townhouse
Sub Type Row/Townhouse
Listing Status Sold
Purchase Type For Sale
Square Footage 1,245 sqft
Price per Sqft $530
Subdivision Coach Hill
MLS® Listing ID A2157777
Sold Date 08/24/24
Style Bungalow
Bedrooms 3
Full Baths 1
Half Baths 1
Condo Fees $552
Originating Board Calgary
Year Built 1988
Annual Tax Amount $2,889
Tax Year 2024
Property Description
NOTE: THIS IS NOT A SHOW HOME; IT IS NOT STAGED; IT JUST LOOKS AND FEELS THAT WAY. IT IS INDEED OWNER OCCUPIED. IT IS JUST SENSATIONALLY RENOVATED. ABSOLUTELY STUNNING MODERN (50+ ) ADULTS ONLY FAMILY HOME IN THE VERY SOUGHT AFTER HORIZON VILLAGE OF COACH HILL. ONE OF THE MOST MAGNIFICENT KITCHENS YOU WILL EVER SEE. This home just Oooozes Quality. Huge granite counter & breakfast bar, ceramic tile back splsh an incredible amount of cupboards including EUROPEAN STYLE DEEP POT DRAWER type. Mostly with soft close feature. Don't Miss the Fabulously Unique Fold out corner cupboard Unit, better than a "Lazy Susan". Built in Pull out Trash can. High quality gas stove with Double Oven. 3-door Fridge, Built-in Microwave Hoodfan. Dual Wine Rack for the Wine Connoisseur. Laminate engineered flooring. Huge Living room and dining room. Door from Dining Room to Large Sunny South Facing Deck. Deck features Very Expensive Trex Flooring and Aluminum Railings. Main floor Stacked Front Load Laundry beside the Kitchen. Primary/Master Bedroom features a Private walk-thru Closet & 2-pce ensuite with a pocket door. The other main Floor bedroom being used as a HOME OFFICE. The fully Finished Basement features a Huge Recreation Room with a Corner Wood Burning fireplace with gas Starter. A lovely bedroom; a cute Bathroom with jetted bathtub, a den and lots of storage/utility room. Enjoy also the Newer Windows; Shingles; Lennox Furnace; Rheem Hotwater Tank & General Air Humidifier. Located in a very quiet location even The Clubhouse is across from this home. Thoughn in a very mature neighbourhood this home is Located close to other High end Newer Residential Neighbourhoods Like Wentworth and West Springs. Many schools in the area including the Calgary French & International School. This Location is within easy access Via Old Banff Coach Rd to Calgary Ring Road (Stoney Trail) Bow Trail Sarcee Trail and Trans Canada Highway. Shopping also nearby.
Location
Province AB
County Calgary
Area Cal Zone W
Zoning DC (pre 1P2007)
Direction N
Rooms
Other Rooms 1
Basement Finished, Full
Interior
Interior Features Granite Counters, Kitchen Island, No Animal Home, No Smoking Home, Open Floorplan, Vinyl Windows
Heating Forced Air
Cooling Central Air
Flooring Carpet, Laminate, Linoleum
Fireplaces Number 1
Fireplaces Type Basement, Gas Starter, Wood Burning
Appliance Central Air Conditioner, Dishwasher, Double Oven, Dryer, Garage Control(s), Gas Stove, Humidifier, Microwave Hood Fan, Refrigerator, Washer, Window Coverings
Laundry Main Level
Exterior
Garage Double Garage Attached, Driveway, Front Drive, Garage Faces Front, Heated Garage, Multiple Driveways, Paved
Garage Spaces 2.0
Garage Description Double Garage Attached, Driveway, Front Drive, Garage Faces Front, Heated Garage, Multiple Driveways, Paved
Fence None
Community Features Clubhouse, Shopping Nearby, Street Lights
Amenities Available Clubhouse
Roof Type Shake
Porch Deck
Total Parking Spaces 6
Building
Lot Description Paved, Secluded
Foundation Poured Concrete
Architectural Style Bungalow
Level or Stories One
Structure Type Stucco,Wood Frame
Others
HOA Fee Include Common Area Maintenance,Insurance,Maintenance Grounds,Professional Management,Reserve Fund Contributions,Snow Removal
Restrictions Adult Living,Pet Restrictions or Board approval Required
Ownership Private
Pets Description Restrictions
Read Less Info
Want to know what your home might be worth? Contact us for a FREE valuation!

Our team is ready to help you sell your home for the highest possible price ASAP
GET MORE INFORMATION

Agent | License ID: LDKATOCAN

