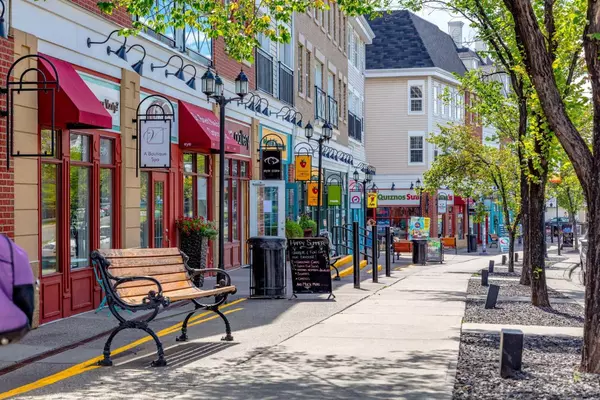$315,000
$325,000
3.1%For more information regarding the value of a property, please contact us for a free consultation.
1 Bed
2 Baths
861 SqFt
SOLD DATE : 08/24/2024
Key Details
Sold Price $315,000
Property Type Condo
Sub Type Apartment
Listing Status Sold
Purchase Type For Sale
Square Footage 861 sqft
Price per Sqft $365
Subdivision Altadore
MLS® Listing ID A2136101
Sold Date 08/24/24
Style Loft/Bachelor/Studio
Bedrooms 1
Full Baths 1
Half Baths 1
Condo Fees $664/mo
Originating Board Calgary
Year Built 2002
Annual Tax Amount $1,682
Tax Year 2023
Property Description
Step into modern luxury with this impeccable 2-story loft nestled in the heart of vibrant Marda Loop. The perfect blend of style and functionality, this property exceeds all expectations. The main floor welcomes you with a spacious open kitchen design that is well equipped with ample cupboard storage and stainless steel appliances perfect for entertaining friends or preparing gourmet meals. The adjoining living room offers a cozy retreat, ideal for unwinding after a long day or hosting game nights. Upstairs, the second level features a large south facing window, sleek ensuite bathroom and a walk-in closet with integrated laundry facilities. With upgraded features including concrete flooring, a spiral staircase, and soaring ceilings, this loft exudes contemporary charm. Enjoy the convenience of in-floor heating and a gas hook-up for BBQs on the balcony. Perfect location walkable to grocery stores, shops, restaurants and parks. Don’t miss this opportunity to elevate your urban lifestyle. - schedule a viewing today and make this exquisite loft your own.
Location
Province AB
County Calgary
Area Cal Zone Cc
Zoning M-C1
Direction N
Rooms
Other Rooms 1
Interior
Interior Features High Ceilings, See Remarks
Heating Combination, In Floor, Natural Gas
Cooling None
Flooring Carpet, Concrete
Appliance Dishwasher, Dryer, Electric Stove, Range Hood, Refrigerator, Washer, Window Coverings
Laundry In Unit
Exterior
Garage Stall, Titled, Underground
Garage Description Stall, Titled, Underground
Community Features Park, Playground, Schools Nearby, Shopping Nearby, Sidewalks, Walking/Bike Paths
Amenities Available Elevator(s), Park, Playground
Porch Balcony(s)
Exposure N
Total Parking Spaces 1
Building
Story 4
Architectural Style Loft/Bachelor/Studio
Level or Stories Multi Level Unit
Structure Type Brick,Vinyl Siding,Wood Frame
Others
HOA Fee Include Common Area Maintenance,Electricity,Heat,Insurance,Professional Management,Reserve Fund Contributions,Snow Removal,Water
Restrictions None Known
Ownership Private
Pets Description Restrictions
Read Less Info
Want to know what your home might be worth? Contact us for a FREE valuation!

Our team is ready to help you sell your home for the highest possible price ASAP
GET MORE INFORMATION

Agent | License ID: LDKATOCAN






