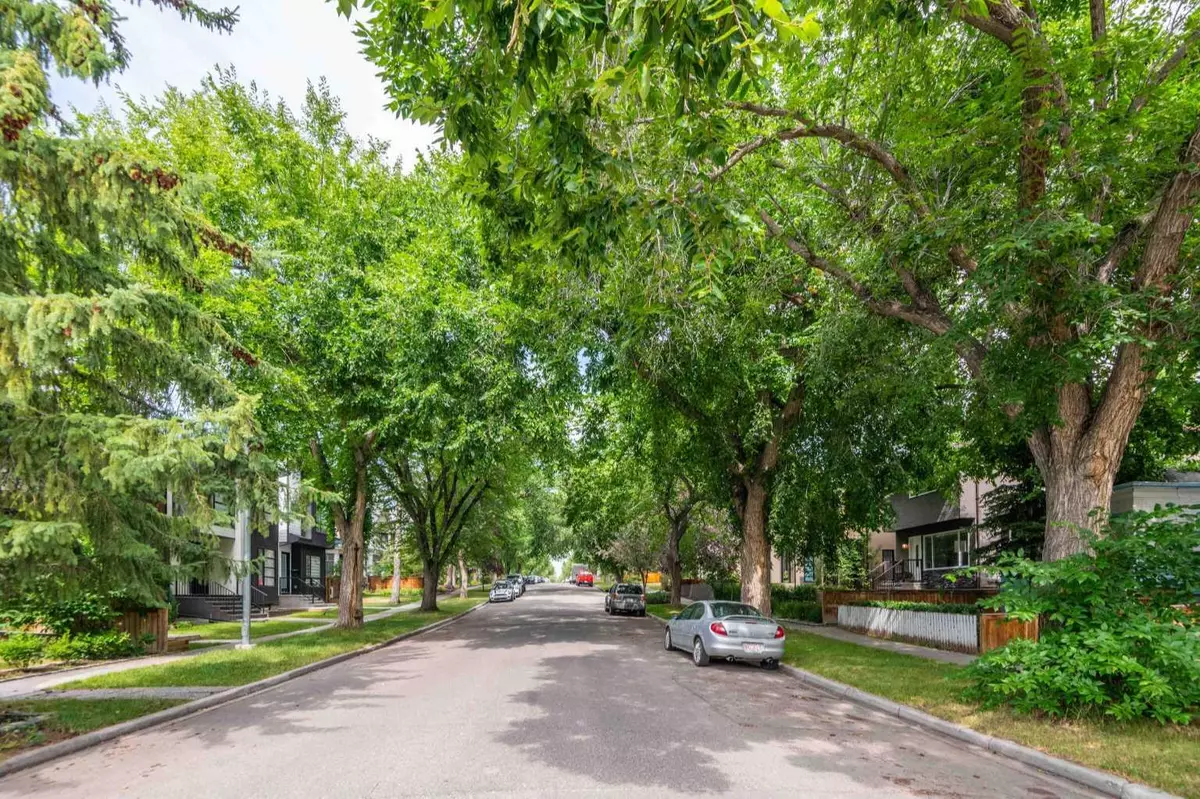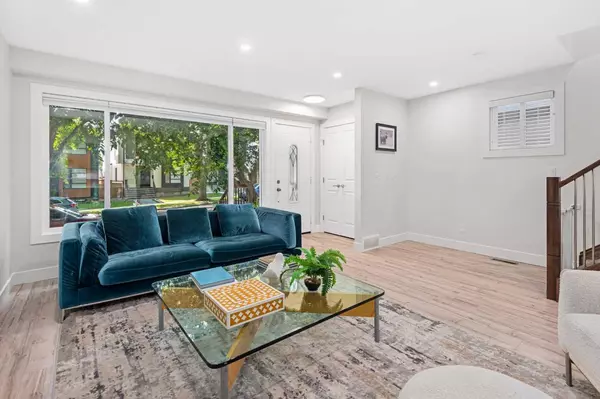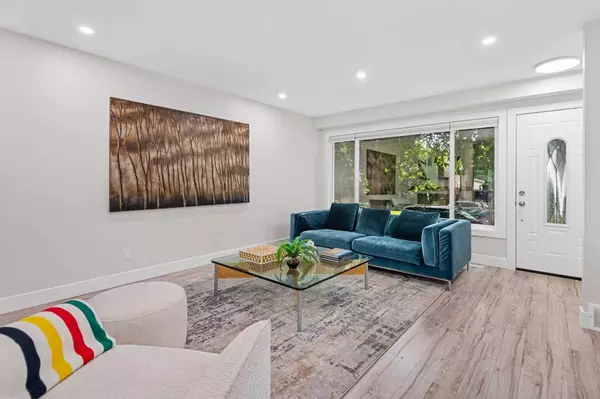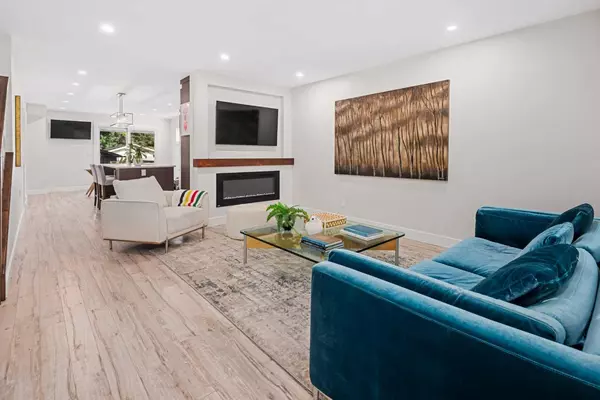$776,000
$787,000
1.4%For more information regarding the value of a property, please contact us for a free consultation.
4 Beds
4 Baths
1,466 SqFt
SOLD DATE : 08/24/2024
Key Details
Sold Price $776,000
Property Type Single Family Home
Sub Type Detached
Listing Status Sold
Purchase Type For Sale
Square Footage 1,466 sqft
Price per Sqft $529
Subdivision Killarney/Glengarry
MLS® Listing ID A2156675
Sold Date 08/24/24
Style 2 Storey
Bedrooms 4
Full Baths 3
Half Baths 1
Originating Board Calgary
Year Built 1978
Annual Tax Amount $4,540
Tax Year 2024
Lot Size 3,121 Sqft
Acres 0.07
Property Description
Welcome to your fully renovated dream home nestled on the best street in Killarney! This charming property sits on a picturesque, tree-lined street with a lovely tree canopy. Step inside to discover an inviting open-concept main floor that features clean, modern finishes throughout. This spacious layout includes a comfortable living room. A fireplace with stone tile and wood mantle is the focal point. The kitchen is the heart and hub of the home with new Kitchen cabinetry, quartz counters, and stainless steel appliances. Relax over morning coffee at the quartz-topped kitchen island. The good-sized dining area overlooks the spacious backyard complete with a large deck. Convenience is key with a handy half bath on the main floor. Freshly painted, the home offers a bright and welcoming atmosphere. Venture downstairs to find a cozy family room equipped with a wet bar, a three-piece bath, and a versatile fourth bedroom—perfect for guests or a home office. The laundry room, featuring a front-loading washer and dryer, has a built-in folding table. The large primary bedroom is a true retreat, boasting a walk-in closet and a beautifully renovated three-piece ensuite for added luxury. Two spacious kids' bedrooms and a 4 piece main bath complete this floor. With all the bathrooms, kitchen and furnace/hot water tank and windows replaced, this home is ready for you to move in and enjoy. The outdoor spaces are equally impressive, featuring a large deck perfect for entertaining in the extra deep backyard (with East and South exposures) Don’t miss the opportunity to make this lovely property your own!
Location
Province AB
County Calgary
Area Cal Zone Cc
Zoning R-C2
Direction W
Rooms
Other Rooms 1
Basement Finished, Full
Interior
Interior Features Ceiling Fan(s), Closet Organizers, Kitchen Island, Low Flow Plumbing Fixtures, No Smoking Home, Open Floorplan, Quartz Counters, Recessed Lighting, Vinyl Windows, Walk-In Closet(s)
Heating Forced Air
Cooling Central Air
Flooring Carpet, Ceramic Tile, Laminate
Fireplaces Number 1
Fireplaces Type Gas
Appliance Bar Fridge, Central Air Conditioner, Dishwasher, Dryer, Electric Cooktop, Garage Control(s), Microwave, Oven-Built-In, Range Hood, Refrigerator, Washer, Window Coverings
Laundry In Basement, Laundry Room
Exterior
Garage Double Garage Detached
Garage Spaces 2.0
Garage Description Double Garage Detached
Fence Fenced
Community Features Park, Playground, Pool, Schools Nearby, Shopping Nearby, Sidewalks, Street Lights
Roof Type Asphalt Shingle
Porch Deck
Lot Frontage 23.79
Total Parking Spaces 2
Building
Lot Description Back Lane, Back Yard, City Lot, Few Trees, Front Yard, Landscaped, Street Lighting, Rectangular Lot
Foundation Poured Concrete
Architectural Style 2 Storey
Level or Stories Two
Structure Type Stone,Stucco,Wood Frame
Others
Restrictions None Known
Ownership Private
Read Less Info
Want to know what your home might be worth? Contact us for a FREE valuation!

Our team is ready to help you sell your home for the highest possible price ASAP
GET MORE INFORMATION

Agent | License ID: LDKATOCAN






