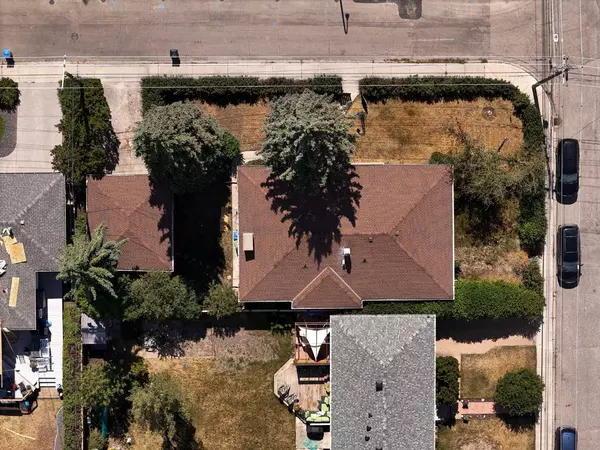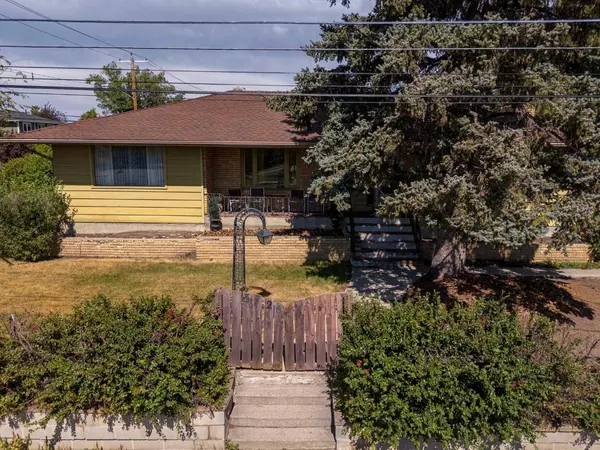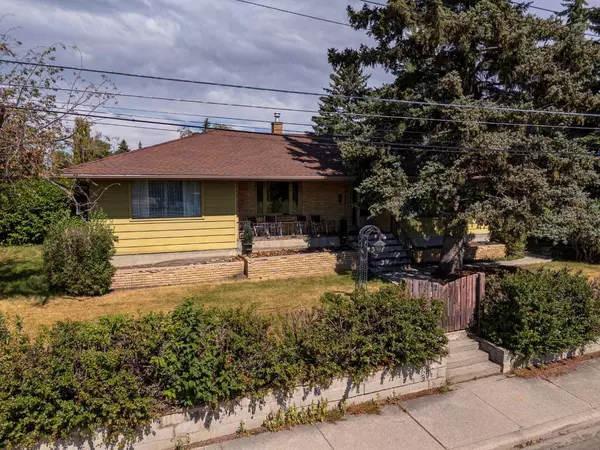$750,000
$775,000
3.2%For more information regarding the value of a property, please contact us for a free consultation.
5 Beds
2 Baths
1,496 SqFt
SOLD DATE : 08/24/2024
Key Details
Sold Price $750,000
Property Type Single Family Home
Sub Type Detached
Listing Status Sold
Purchase Type For Sale
Square Footage 1,496 sqft
Price per Sqft $501
Subdivision Spruce Cliff
MLS® Listing ID A2159734
Sold Date 08/24/24
Style Bungalow
Bedrooms 5
Full Baths 2
Originating Board Calgary
Year Built 1956
Annual Tax Amount $5,364
Tax Year 2024
Lot Size 7,233 Sqft
Acres 0.17
Property Description
Builders and investors are going to want to take note of this amazing property! A phenomenal future development site thanks to the quiet street, massive 121’ x 60’ corner lot and ideal location – just down the street from the Bow River! Walk to schools, lovely parks, the LRT Station, Westbrook Mall and more. Plus less than a 10 minute drive to the city centre. A charming 5 bedroom bungalow currently sits on the lot making it an ideal holding property with an expansive front porch, large yard, mature trees and an oversized double detached garage. Spruce Cliff is a picturesque community just minutes from downtown and nestled along the escarpment above the Bow River. Views of Nose Hill Park, the river valley and the city core are available from the escarpment. On the community’s doorstep are numerous recreational opportunities at Edworthy Park, Lawrey Gardens, the Quarry Road Trail and Douglas Fir Trail hiking paths. Just a 5 minute drive to Shaganappi Golf course with cross-country skiing in the winter. Additional neighbourhood amenities include basketball courts, sports fields, several parks, an active community centre, extensive bike/walking paths, Wildflower Arts Centre, the Calgary Bowling Club, 2 strip malls and Quest School. Truly a phenomenal location and an impressive lot with endless possibilities!
Location
Province AB
County Calgary
Area Cal Zone W
Zoning R-C1
Direction S
Rooms
Basement Finished, Full
Interior
Interior Features See Remarks
Heating Forced Air, Natural Gas
Cooling None
Flooring Carpet, Linoleum
Fireplaces Number 1
Fireplaces Type None
Appliance See Remarks
Laundry In Basement
Exterior
Garage Double Garage Detached, Oversized
Garage Spaces 2.0
Garage Description Double Garage Detached, Oversized
Fence Fenced
Community Features Park, Playground, Schools Nearby, Shopping Nearby, Walking/Bike Paths
Roof Type Asphalt Shingle
Porch Front Porch
Lot Frontage 120.74
Total Parking Spaces 2
Building
Lot Description Back Yard, Corner Lot, Landscaped, Many Trees
Foundation Poured Concrete
Architectural Style Bungalow
Level or Stories One
Structure Type Brick,Wood Frame,Wood Siding
Others
Restrictions None Known
Ownership Private
Read Less Info
Want to know what your home might be worth? Contact us for a FREE valuation!

Our team is ready to help you sell your home for the highest possible price ASAP
GET MORE INFORMATION

Agent | License ID: LDKATOCAN






