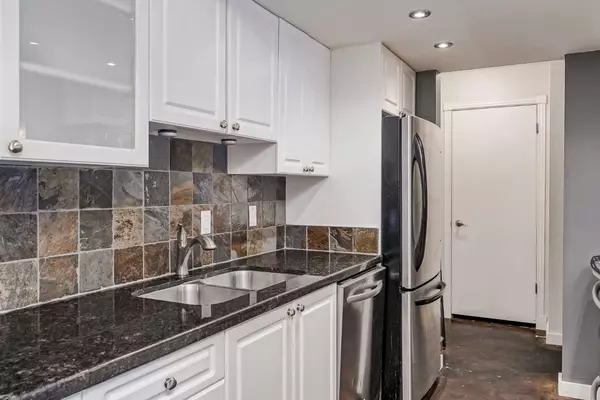$230,000
$210,000
9.5%For more information regarding the value of a property, please contact us for a free consultation.
1 Bed
1 Bath
728 SqFt
SOLD DATE : 08/24/2024
Key Details
Sold Price $230,000
Property Type Condo
Sub Type Apartment
Listing Status Sold
Purchase Type For Sale
Square Footage 728 sqft
Price per Sqft $315
Subdivision Braeside
MLS® Listing ID A2155227
Sold Date 08/24/24
Style Low-Rise(1-4)
Bedrooms 1
Full Baths 1
Condo Fees $433/mo
Originating Board Calgary
Year Built 1972
Annual Tax Amount $1,229
Tax Year 2024
Property Description
Welcome to the gorgeous 1 bedroom, 1 bathroom condo in the highly sought after community of Braeside. This gated complex offers beautifully landscaped common areas and a higher sense of security. As you walk in to the home you are greeted with concrete floors throughout starting in your quaint entryway as it leads you to your open concept living space. The spacious kitchen is well finished complete with stainless steel appliances, granite counter tops, tile back splash, tons of cupboard space and a sit up bar area which is perfect for hosting guests. Your dining room is not only open to your kitchen but also to your large living room giving such a great feeling of space and livability. Your south east facing patio provides a tranquil place for outdoor cooking, evening glass of wine or morning coffee with more than enough space for your patio furniture. The primary bedroom hosts ample space for a king size bed and additional bedroom furniture and is just next to your full bathroom complete with granite counters on your vanity and tiled tub surround in your large shower area. In unit washer and dryer is always a must have and this unit delivers not only that but ample in unit storage as well. Completing your new home is your assigned storage locker and underground parking stall which is perfect for those cold winter days. Do not miss out on your opportunity to own this perfect unit in one of the most desirable communities in Calgary.
Location
Province AB
County Calgary
Area Cal Zone S
Zoning M-C1 d75
Direction E
Interior
Interior Features Elevator, Granite Counters, No Animal Home, No Smoking Home, Open Floorplan, Storage
Heating Forced Air
Cooling None
Flooring Concrete
Appliance Dishwasher, Dryer, Electric Range, Microwave Hood Fan, Refrigerator, Washer
Laundry In Unit
Exterior
Garage Stall, Underground
Garage Description Stall, Underground
Community Features Gated, Schools Nearby, Shopping Nearby, Walking/Bike Paths
Amenities Available Elevator(s)
Roof Type Concrete
Porch Balcony(s)
Exposure E
Total Parking Spaces 1
Building
Story 4
Architectural Style Low-Rise(1-4)
Level or Stories Single Level Unit
Structure Type Brick,Concrete
Others
HOA Fee Include Amenities of HOA/Condo,Heat,Maintenance Grounds,Parking,Professional Management,Reserve Fund Contributions,Sewer,Snow Removal,Trash,Water
Restrictions Board Approval,Condo/Strata Approval,Pet Restrictions or Board approval Required
Ownership Private
Pets Description Restrictions, Cats OK
Read Less Info
Want to know what your home might be worth? Contact us for a FREE valuation!

Our team is ready to help you sell your home for the highest possible price ASAP
GET MORE INFORMATION

Agent | License ID: LDKATOCAN






