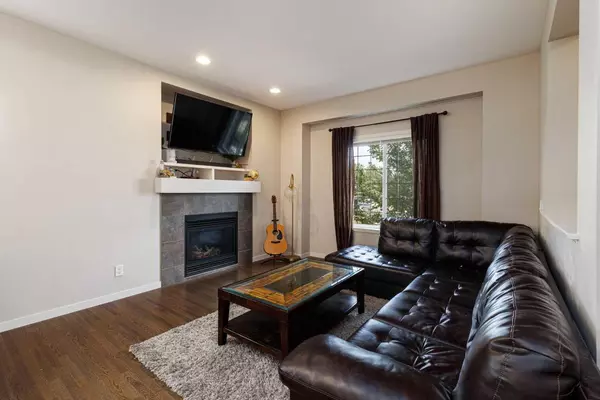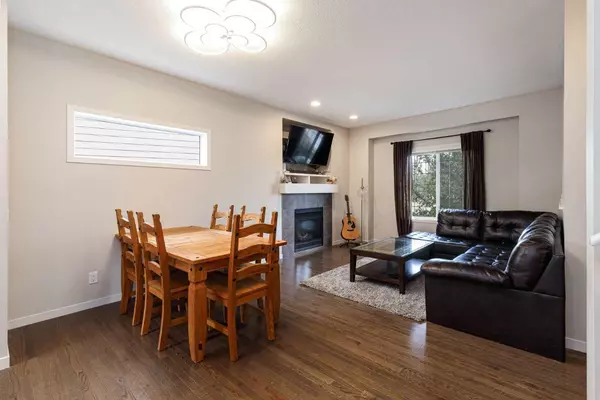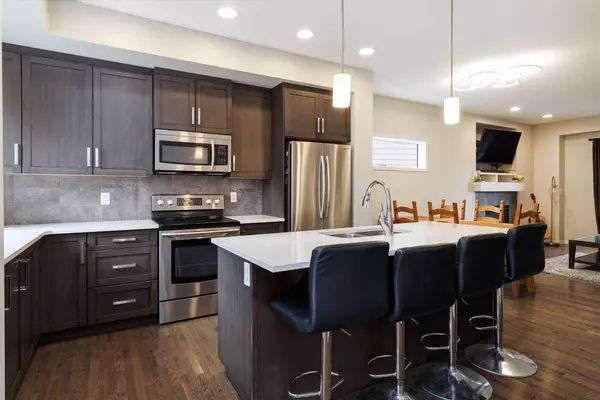$605,000
$575,000
5.2%For more information regarding the value of a property, please contact us for a free consultation.
3 Beds
3 Baths
1,362 SqFt
SOLD DATE : 08/24/2024
Key Details
Sold Price $605,000
Property Type Single Family Home
Sub Type Semi Detached (Half Duplex)
Listing Status Sold
Purchase Type For Sale
Square Footage 1,362 sqft
Price per Sqft $444
Subdivision Mahogany
MLS® Listing ID A2157206
Sold Date 08/24/24
Style 2 Storey,Up/Down
Bedrooms 3
Full Baths 2
Half Baths 1
HOA Fees $47/ann
HOA Y/N 1
Originating Board Calgary
Year Built 2013
Annual Tax Amount $3,103
Tax Year 2024
Lot Size 3,961 Sqft
Acres 0.09
Property Description
Welcome to Your Dream Home!
Step into this beautifully maintained family home where comfort meets style, just a stone's throw from year-round amenities at Mahogany Lake. With 9 ft ceilings, gleaming hardwood floors, and an open floor plan, this home is ideal for creating memories with loved ones. The gourmet kitchen is a chef’s delight, boasting ample cabinetry, sleek quartz countertops, and stainless-steel appliances, all complemented by a spacious walk-in pantry. Enjoy meals in the dining room, featuring a modern smart light fixture with adjustable opacity to suit your culinary moods. Cozy up by the gas fireplace in the living room, perfect for those cooler nights ahead. The main floor is completed by a convenient guest bath and a mudroom with direct access to the backyard.
Relax in your expansive primary bedroom, large enough to comfortably fit a king-sized bed, with a walk-in closet and a luxurious 5-piece ensuite bathroom. The upper level also offers two additional family bedrooms and a well-appointed 4-piece bath. The unfinished basement holds endless possibilities with its large window, laundry area, and ample space for a future family or gaming room. Outside, the 2-tiered deck is perfect for entertaining, complete with a custom bar and plenty of room for the kids to play. The backyard also features a double detached garage with paved back alley access and RV parking. Located across the street from Mahogany Lakes west entrance, close to schools, shopping, and quick access to Stoney Trail and the South Health Campus. This home is ready to welcome its next family.
Location
Province AB
County Calgary
Area Cal Zone Se
Zoning R-2M
Direction NE
Rooms
Other Rooms 1
Basement Full, Unfinished
Interior
Interior Features Kitchen Island, No Smoking Home, Open Floorplan, Pantry, Quartz Counters
Heating Forced Air
Cooling None
Flooring Carpet, Ceramic Tile, Hardwood
Fireplaces Number 1
Fireplaces Type Gas, Living Room
Appliance Dishwasher, Dryer, Electric Range, Garage Control(s), Microwave Hood Fan, Refrigerator, Washer, Window Coverings
Laundry In Basement
Exterior
Garage Double Garage Detached
Garage Spaces 2.0
Garage Description Double Garage Detached
Fence Fenced
Community Features Clubhouse, Fishing, Lake, Park, Playground, Schools Nearby, Shopping Nearby, Sidewalks, Street Lights, Tennis Court(s), Walking/Bike Paths
Amenities Available Beach Access
Roof Type Asphalt Shingle
Porch Deck, Front Porch
Lot Frontage 19.65
Total Parking Spaces 2
Building
Lot Description Cul-De-Sac, Front Yard, Lawn, Pie Shaped Lot
Foundation Poured Concrete
Architectural Style 2 Storey, Up/Down
Level or Stories Two
Structure Type Brick,Stucco,Wood Frame
Others
Restrictions None Known
Ownership Private
Read Less Info
Want to know what your home might be worth? Contact us for a FREE valuation!

Our team is ready to help you sell your home for the highest possible price ASAP
GET MORE INFORMATION

Agent | License ID: LDKATOCAN






