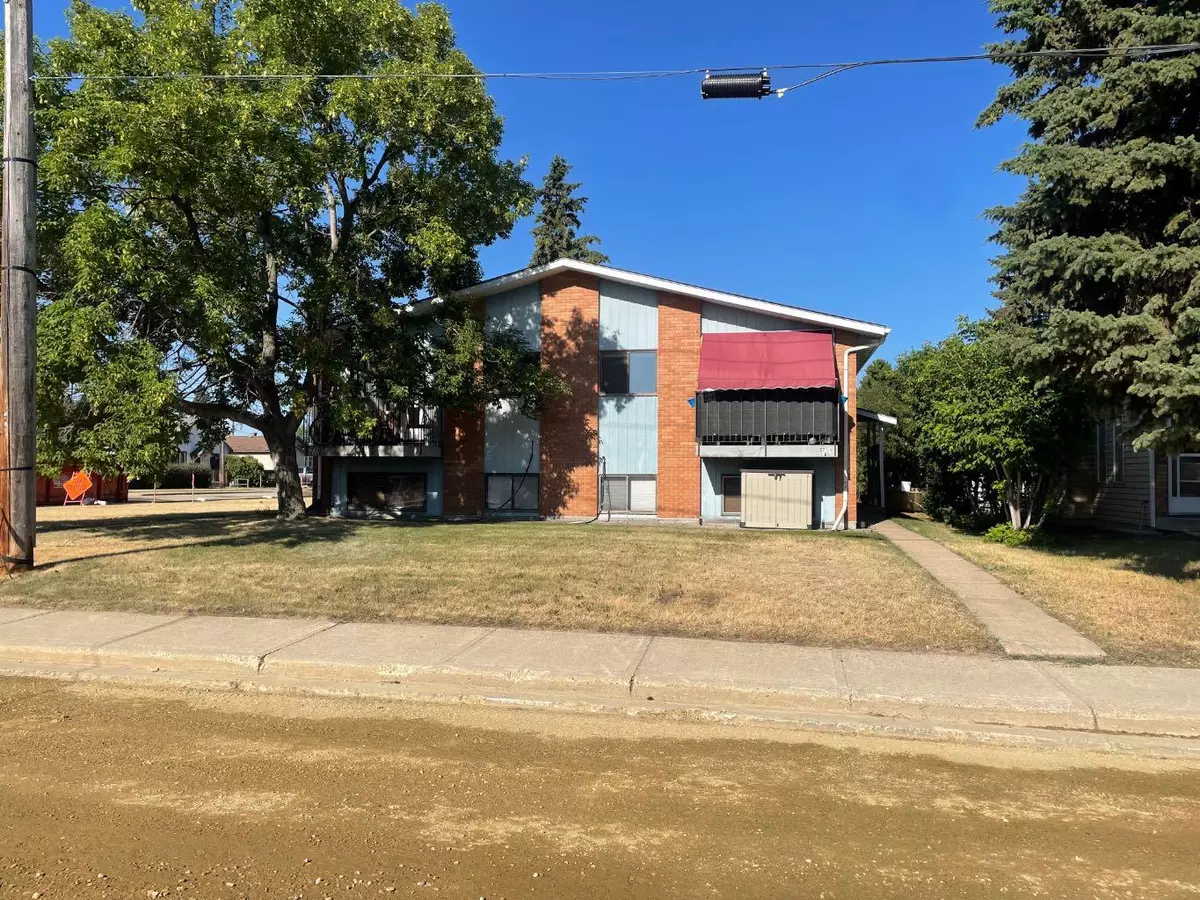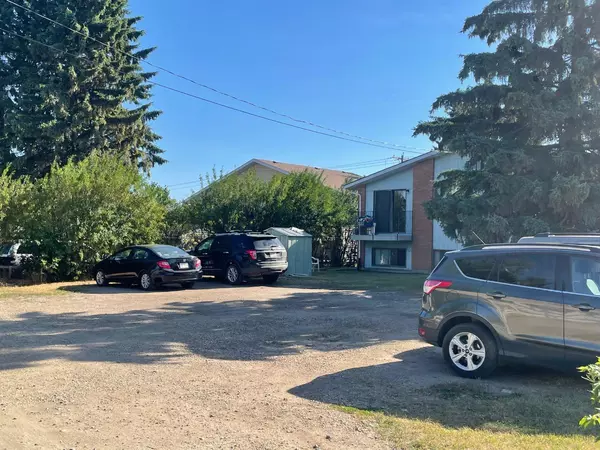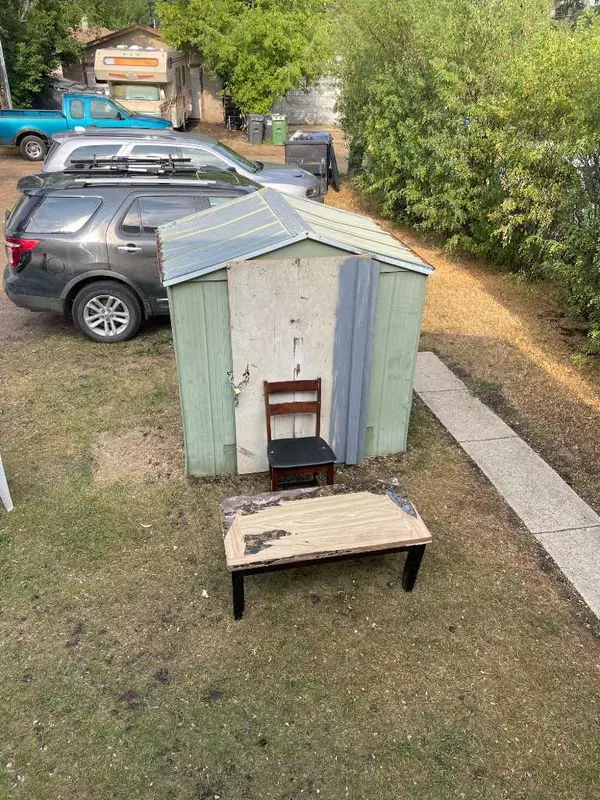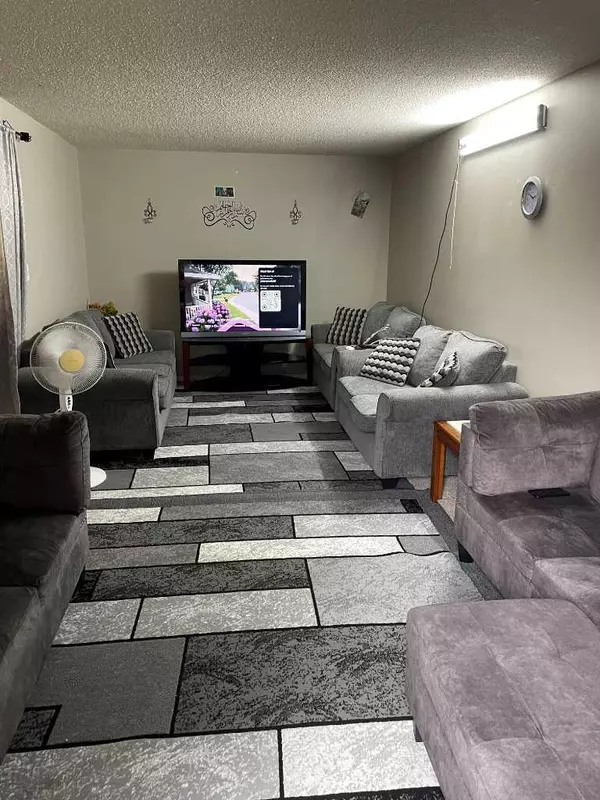$610,000
$628,000
2.9%For more information regarding the value of a property, please contact us for a free consultation.
2,586 SqFt
SOLD DATE : 08/23/2024
Key Details
Sold Price $610,000
Property Type Multi-Family
Sub Type 4 plex
Listing Status Sold
Purchase Type For Sale
Square Footage 2,586 sqft
Price per Sqft $235
Subdivision Riverside Meadows
MLS® Listing ID A2154042
Sold Date 08/23/24
Style 1 and Half Storey,Side by Side
Originating Board Central Alberta
Year Built 1975
Annual Tax Amount $5,579
Tax Year 2024
Lot Size 10,800 Sqft
Acres 0.25
Lot Dimensions front 27.25 sqft X 42.21 sqft, Side 114.35 sqft X 26.95 sqft & back & parking lot 58.78 sqft X 82.05 sqft
Property Description
Fully occupied 4-plex, with great tenants, designed in a bi-level style, presenting a prime investment opportunity. Each unit features a kitchen equipped with wood cabinets, a fridge, and a stove. The upper level boasts a spacious living room with patio doors leading to a deck, a 2-piece bathroom, closet and a laundry area with a washer and dryer. Each unit lower level includes three bedrooms, with the primary bedroom being generously sized, along with a 4-piece bathroom, storage closet and furnace rooms. The property offers ample parking in a lot at the back, 1 shed and with cement sidewalks and covered entrances.
Location
Province AB
County Red Deer
Zoning R1A
Rooms
Basement Finished, Full
Interior
Heating Forced Air
Cooling None
Flooring Carpet, Laminate
Furnishings Unfurnished
Appliance Electric Stove, Range Hood, Refrigerator, Washer/Dryer
Laundry In Unit, Main Level
Exterior
Garage Alley Access, Off Street, Parking Pad
Garage Description Alley Access, Off Street, Parking Pad
Fence None
Community Features Park, Playground, Schools Nearby, Shopping Nearby, Sidewalks, Street Lights
Utilities Available Cable Available
Porch Balcony(s)
Lot Frontage 29.33
Total Parking Spaces 6
Building
Lot Description Corner Lot, Front Yard, Lawn, Irregular Lot, Street Lighting
Architectural Style 1 and Half Storey, Side by Side
Level or Stories One and One Half
Others
Restrictions Rental
Tax ID 91210624
Ownership See Remarks
Read Less Info
Want to know what your home might be worth? Contact us for a FREE valuation!

Our team is ready to help you sell your home for the highest possible price ASAP
GET MORE INFORMATION

Agent | License ID: LDKATOCAN






