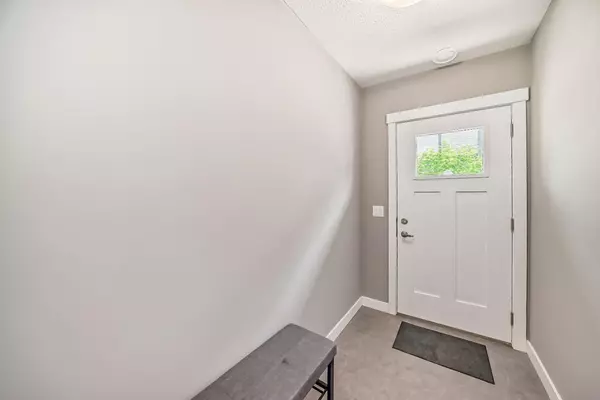$385,000
$385,000
For more information regarding the value of a property, please contact us for a free consultation.
2 Beds
2 Baths
1,016 SqFt
SOLD DATE : 08/23/2024
Key Details
Sold Price $385,000
Property Type Townhouse
Sub Type Row/Townhouse
Listing Status Sold
Purchase Type For Sale
Square Footage 1,016 sqft
Price per Sqft $378
Subdivision Heartland
MLS® Listing ID A2152218
Sold Date 08/23/24
Style 3 Storey
Bedrooms 2
Full Baths 1
Half Baths 1
Condo Fees $294
Originating Board Calgary
Year Built 2018
Annual Tax Amount $2,115
Tax Year 2023
Lot Size 1,345 Sqft
Acres 0.03
Property Description
Welcome to this beautiful 2 bedroom, 2 bathroom condo in the charming community of Heartland. With just over 1,100 square feet of finished area, this home offers a west-facing backyard with breathtaking, unobstructed views of the Rocky Mountains and prairie landscapes from your private deck, creating a serene and picturesque setting with no neighbours to the west. This condo features a modern and timeless design with sleek and clean finishes, perfect for those who appreciate contemporary aesthetics. Stay cool during the summer with a newly installed AC unit and take advantage of the oversized 1 car garage, providing ample storage space. The private back deck is an ideal spot for relaxation, offering stunning mountain views year-round. Nestled in Heartland, you’ll be part of a friendly community with beautiful surroundings. The convenient location is just a 20-minute drive to the city, 35 minutes to the mountains and 10 minutes to ghost lake, offering the perfect balance between urban amenities and outdoor adventures. Don’t miss the opportunity to own this exceptional townhouse condo with stunning mountain views.
Location
Province AB
County Rocky View County
Zoning R-MD
Direction E
Rooms
Basement See Remarks
Interior
Interior Features Granite Counters, Pantry, Stone Counters, Storage, Vinyl Windows, Walk-In Closet(s)
Heating Forced Air, Natural Gas
Cooling ENERGY STAR Qualified Equipment, Full, Wall Unit(s)
Flooring Carpet, Vinyl
Appliance Dishwasher, Microwave, Refrigerator, Stove(s), Washer/Dryer
Laundry In Unit
Exterior
Garage Single Garage Attached
Garage Spaces 1.0
Garage Description Single Garage Attached
Fence None
Community Features Park, Schools Nearby, Shopping Nearby, Sidewalks, Street Lights, Walking/Bike Paths
Amenities Available None
Roof Type Asphalt Shingle
Porch Deck
Exposure E,W
Total Parking Spaces 1
Building
Lot Description Back Yard, Low Maintenance Landscape, No Neighbours Behind, Private, Secluded
Foundation Poured Concrete
Architectural Style 3 Storey
Level or Stories Three Or More
Structure Type Wood Frame
Others
HOA Fee Include Insurance,Maintenance Grounds,Professional Management,Reserve Fund Contributions,Sewer,Snow Removal,Trash,Water
Restrictions Call Lister
Tax ID 84137423
Ownership Private
Pets Description Restrictions, Cats OK, Dogs OK, Yes
Read Less Info
Want to know what your home might be worth? Contact us for a FREE valuation!

Our team is ready to help you sell your home for the highest possible price ASAP
GET MORE INFORMATION

Agent | License ID: LDKATOCAN






