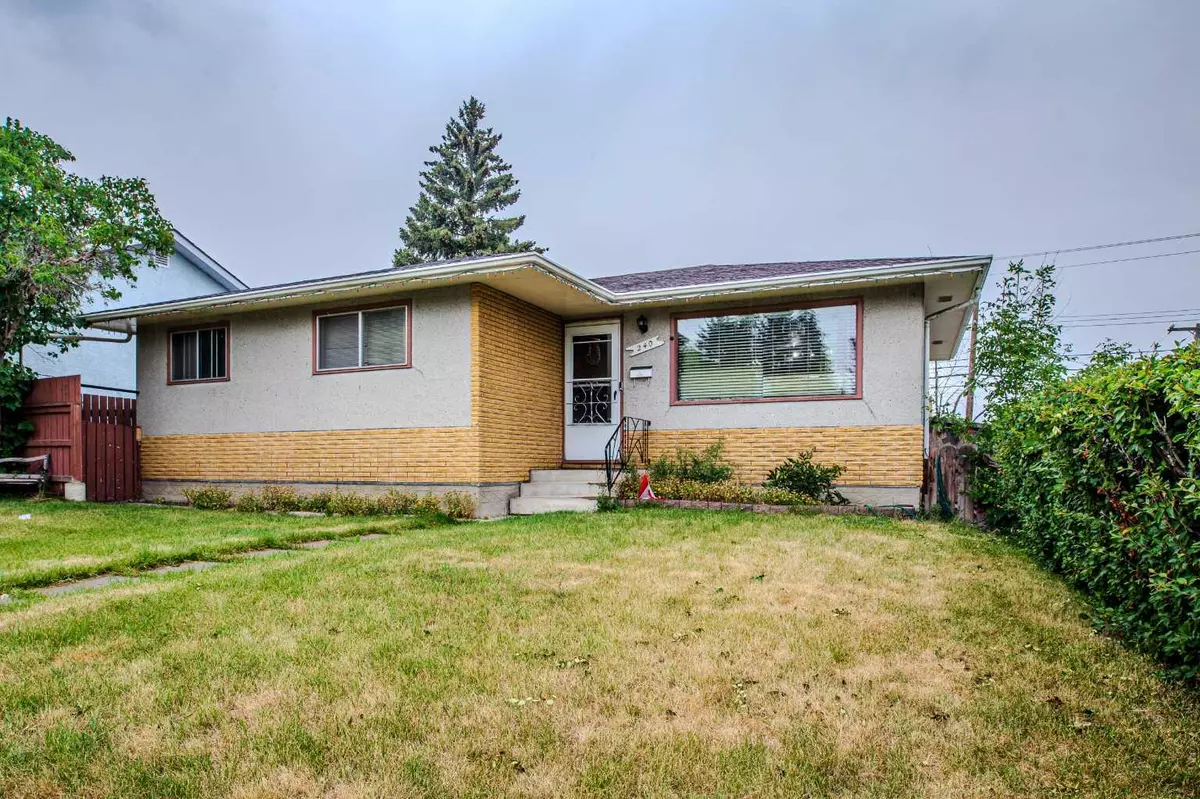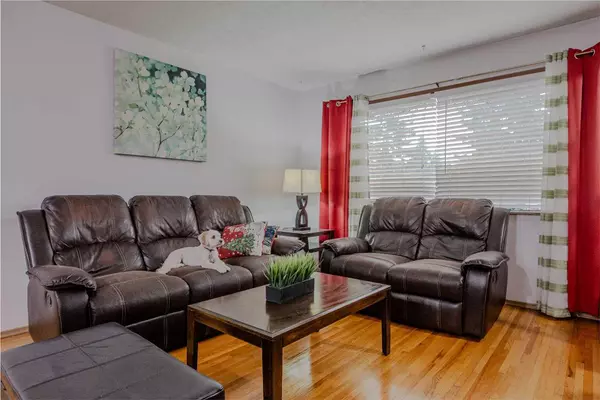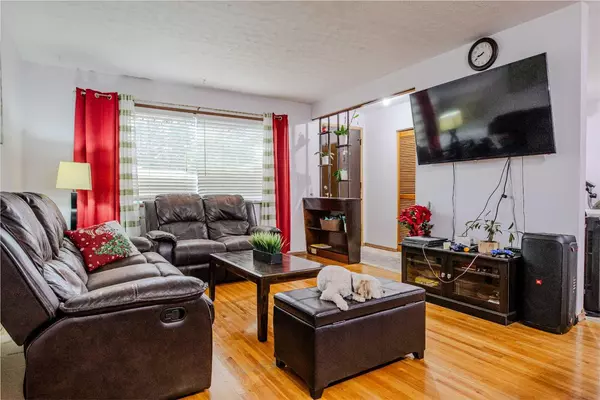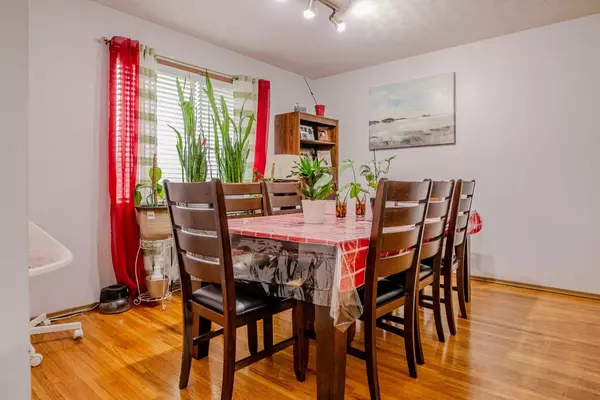$570,000
$570,000
For more information regarding the value of a property, please contact us for a free consultation.
5 Beds
2 Baths
1,073 SqFt
SOLD DATE : 08/23/2024
Key Details
Sold Price $570,000
Property Type Single Family Home
Sub Type Detached
Listing Status Sold
Purchase Type For Sale
Square Footage 1,073 sqft
Price per Sqft $531
Subdivision Thorncliffe
MLS® Listing ID A2157766
Sold Date 08/23/24
Style Bungalow
Bedrooms 5
Full Baths 2
Originating Board Calgary
Year Built 1962
Annual Tax Amount $2,759
Tax Year 2024
Lot Size 5,500 Sqft
Acres 0.13
Property Description
Welcome to 240 Tache Avenue in the amenity rich community of Thorncliffe. Minutes to Deerfoot, gasoline stations, restaurants, grocery stores,Nose Hill Park, etc. Perfect for young, growing and large families, it is a very short walk to the nearby schools of St. Helena, Sir John A. Macdonald and John G. Diefenbaker High School. Additional schools nearby are Thorncliffe School & Corpus Christi School. If you live or are looking in this area, you love this community because of these. It is a nicely laid out bungalow with ample space and a finished basement. This house sits on a quiet street on a big lot. The large front yard is made private with mature hedges and the even larger backyard is fully fenced with parking that easily fits at least 3 cars. There are 3 bedrooms with closets on the main floor and a full bath. 2 additional bedrooms(not egress windows) in the basement with a large family room and another full bathroom. There is another entrance on the side of the house that leads to the main floor or the basement. Ample sized laundry & storage room in the basement. Just over 2000 sq ft of living space. A must see for families looking for more space or for the investor looking for that house with the right layout, ample lot size close to amenities.
Location
Province AB
County Calgary
Area Cal Zone N
Zoning R-C1
Direction S
Rooms
Basement Separate/Exterior Entry, Finished, Full
Interior
Interior Features Closet Organizers, No Smoking Home, Storage
Heating Forced Air, Natural Gas
Cooling None
Flooring Carpet, Hardwood, Linoleum
Appliance Dryer, Electric Stove, Freezer, Range Hood, Refrigerator, Washer, Window Coverings
Laundry In Basement, Laundry Room
Exterior
Garage Parking Pad
Garage Description Parking Pad
Fence Fenced
Community Features Playground, Schools Nearby, Shopping Nearby, Sidewalks
Roof Type Asphalt Shingle
Porch None
Lot Frontage 50.0
Total Parking Spaces 3
Building
Lot Description Back Lane, Back Yard, Front Yard, Low Maintenance Landscape, Rectangular Lot
Foundation Poured Concrete
Architectural Style Bungalow
Level or Stories One
Structure Type Brick,Stucco,Wood Frame
Others
Restrictions Airspace Restriction
Tax ID 91303236
Ownership Private
Read Less Info
Want to know what your home might be worth? Contact us for a FREE valuation!

Our team is ready to help you sell your home for the highest possible price ASAP
GET MORE INFORMATION

Agent | License ID: LDKATOCAN






