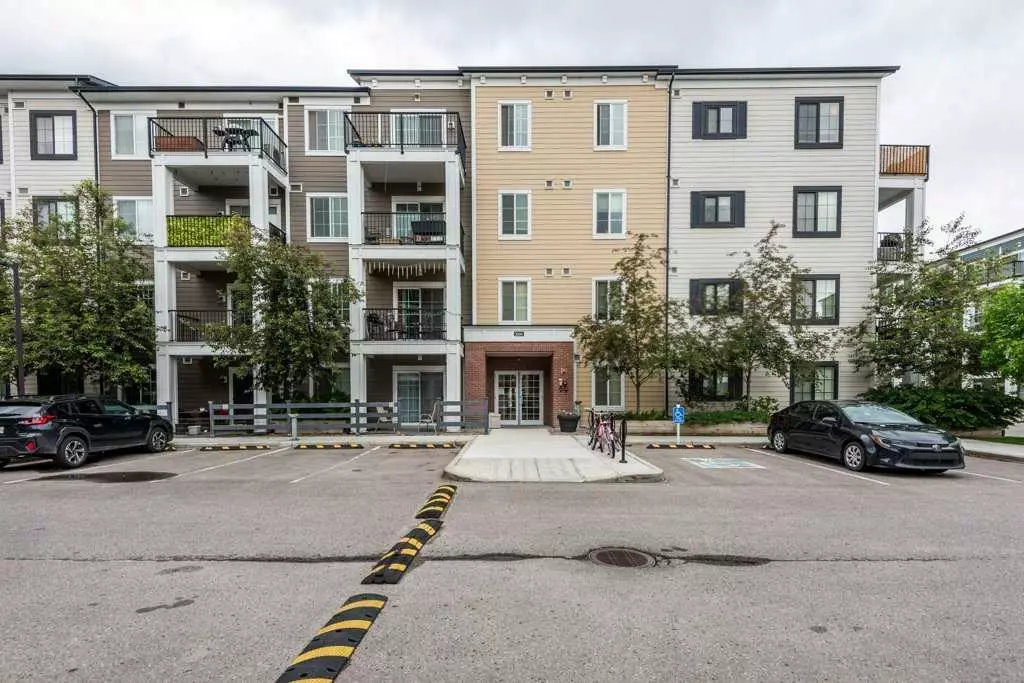$322,000
$329,900
2.4%For more information regarding the value of a property, please contact us for a free consultation.
2 Beds
2 Baths
664 SqFt
SOLD DATE : 08/23/2024
Key Details
Sold Price $322,000
Property Type Condo
Sub Type Apartment
Listing Status Sold
Purchase Type For Sale
Square Footage 664 sqft
Price per Sqft $484
Subdivision Legacy
MLS® Listing ID A2142771
Sold Date 08/23/24
Style Low-Rise(1-4)
Bedrooms 2
Full Baths 2
Condo Fees $367/mo
HOA Fees $2/ann
HOA Y/N 1
Originating Board Calgary
Year Built 2016
Annual Tax Amount $1,475
Tax Year 2024
Property Description
Welcome to your new home in the South East community of Legacy! This stunning 2 bedroom, 2 bathroom condominium unit modern and convenience . As you step inside through your hallway front entrance that makes this unit feel like a true home, you're greeted by an abundance of natural light, courtesy of being a corner unit. The kitchen is a chef's dream with sleek quartz countertops, an upgraded Samsung appliance package, and a convenient kitchen island perfect for meal prep or entertaining. The upgraded cabinets extend all the way to the ceiling, providing ample storage space, complemented by a stylish tile backsplash and unique light fixtures that add a touch of personality to the space. The open concept living and dining area , enhanced by luxurious vinyl plank flooring throughout, offering both durability and style. The bedrooms are adorned with cozy carpeting, providing comfort and warmth. This unit comes complete with in-suite laundry for added convenience. Additionally, you'll have peace of mind with a titled underground secured parking stall and an assigned storage locker, providing ample space for all your belongings. Located in the desirable community of Legacy, you'll enjoy easy access to schools, picturesque ponds, scenic walking paths, shopping destinations, and an array of restaurants. Commuting is a breeze with quick access to Macleod Trail and Deerfoot Trail, making this the perfect home for both convenience and lifestyle. Don't miss out on the opportunity to make this your new home sweet home! Schedule your viewing today and experience luxury condominium living .
Location
Province AB
County Calgary
Area Cal Zone S
Zoning M-X2
Direction W
Rooms
Other Rooms 1
Interior
Interior Features High Ceilings, Open Floorplan, Quartz Counters
Heating Baseboard
Cooling Sep. HVAC Units
Flooring Carpet, Vinyl Plank
Appliance Dishwasher, Electric Range, Microwave Hood Fan, Refrigerator, Washer/Dryer Stacked
Laundry In Unit
Exterior
Garage Heated Garage, Parkade, Titled
Garage Description Heated Garage, Parkade, Titled
Community Features Other
Amenities Available Elevator(s), Park, Visitor Parking
Porch Balcony(s)
Exposure W
Total Parking Spaces 1
Building
Story 4
Architectural Style Low-Rise(1-4)
Level or Stories Single Level Unit
Structure Type Brick,Concrete,Vinyl Siding,Wood Frame
Others
HOA Fee Include Common Area Maintenance,Gas,Insurance,Professional Management,Snow Removal,Trash
Restrictions Board Approval
Tax ID 91162480
Ownership Private
Pets Description Restrictions
Read Less Info
Want to know what your home might be worth? Contact us for a FREE valuation!

Our team is ready to help you sell your home for the highest possible price ASAP
GET MORE INFORMATION

Agent | License ID: LDKATOCAN






