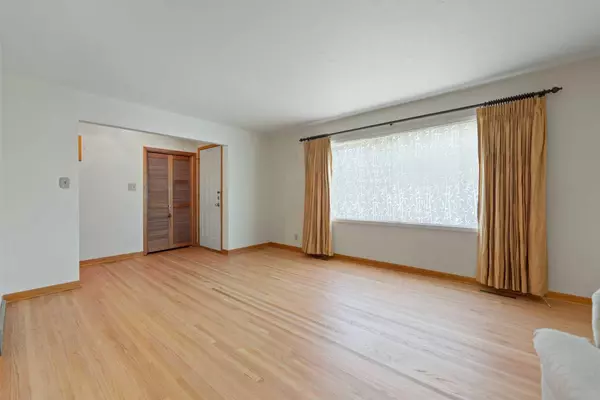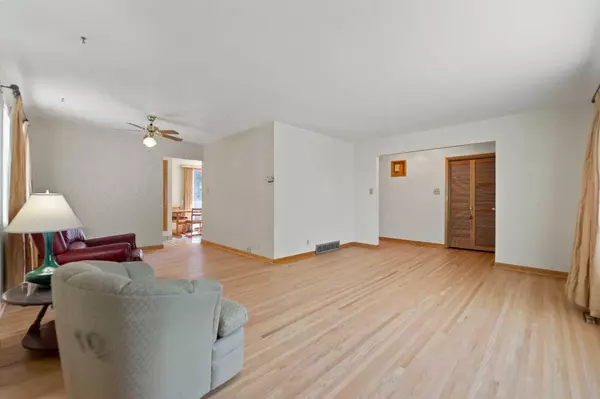$700,000
$699,900
For more information regarding the value of a property, please contact us for a free consultation.
3 Beds
2 Baths
1,209 SqFt
SOLD DATE : 08/23/2024
Key Details
Sold Price $700,000
Property Type Single Family Home
Sub Type Detached
Listing Status Sold
Purchase Type For Sale
Square Footage 1,209 sqft
Price per Sqft $578
Subdivision Brentwood
MLS® Listing ID A2157815
Sold Date 08/23/24
Style Bungalow
Bedrooms 3
Full Baths 1
Half Baths 1
Originating Board Calgary
Year Built 1960
Annual Tax Amount $4,430
Tax Year 2024
Lot Size 6,426 Sqft
Acres 0.15
Property Description
Don't miss out on this excellent opportunity! This well loved three Bedroom Bungalow is located on a quiet street in the established community of Brentwood. Many of the original attributes are still intact (great investment potential). There is a spacious Living Room with adjoining formal Dining area. The hardwood flooring was recently refinished. The Primary Bedroom features a private Ensuite and large wardrobe closet. The Kitchen is 60's style with lots of cabinets and built-in appliances. It was modified to include the convenient laundry. There is a breakfast nook with patio doors to access the deck. The Basement is in original condition and was developed with a large family room, Den/Bedroom and lots of storage space including an area for storing your homemade preserves. You will appreciate that there is air conditioning and the furnace and hot water tank have been updated. There is a front drive detached garage and fully fenced & landscaped yard with vegetable garden. Excellent location - so many neighborhood amenities are within walking distance. Close to parks, shopping, schools, transit and easy access to main roads throughout the city. Quick possession is available.
Location
Province AB
County Calgary
Area Cal Zone Nw
Zoning R-C1
Direction W
Rooms
Other Rooms 1
Basement Full, Partially Finished
Interior
Interior Features Ceiling Fan(s)
Heating Forced Air
Cooling Central Air
Flooring Carpet, Hardwood, Linoleum
Appliance Built-In Oven, Dryer, Electric Cooktop, Refrigerator, Washer, Window Coverings
Laundry In Basement, In Kitchen
Exterior
Garage Double Garage Detached
Garage Spaces 2.0
Garage Description Double Garage Detached
Fence Fenced
Community Features Park, Schools Nearby, Shopping Nearby, Sidewalks, Street Lights
Roof Type Asphalt Shingle
Porch Deck
Lot Frontage 94.66
Total Parking Spaces 2
Building
Lot Description Back Lane, City Lot, Front Yard, Reverse Pie Shaped Lot, Street Lighting, Private, Subdivided, Treed
Foundation Poured Concrete
Architectural Style Bungalow
Level or Stories One
Structure Type Metal Siding ,Wood Frame
Others
Restrictions None Known
Tax ID 91441323
Ownership Private
Read Less Info
Want to know what your home might be worth? Contact us for a FREE valuation!

Our team is ready to help you sell your home for the highest possible price ASAP
GET MORE INFORMATION

Agent | License ID: LDKATOCAN






