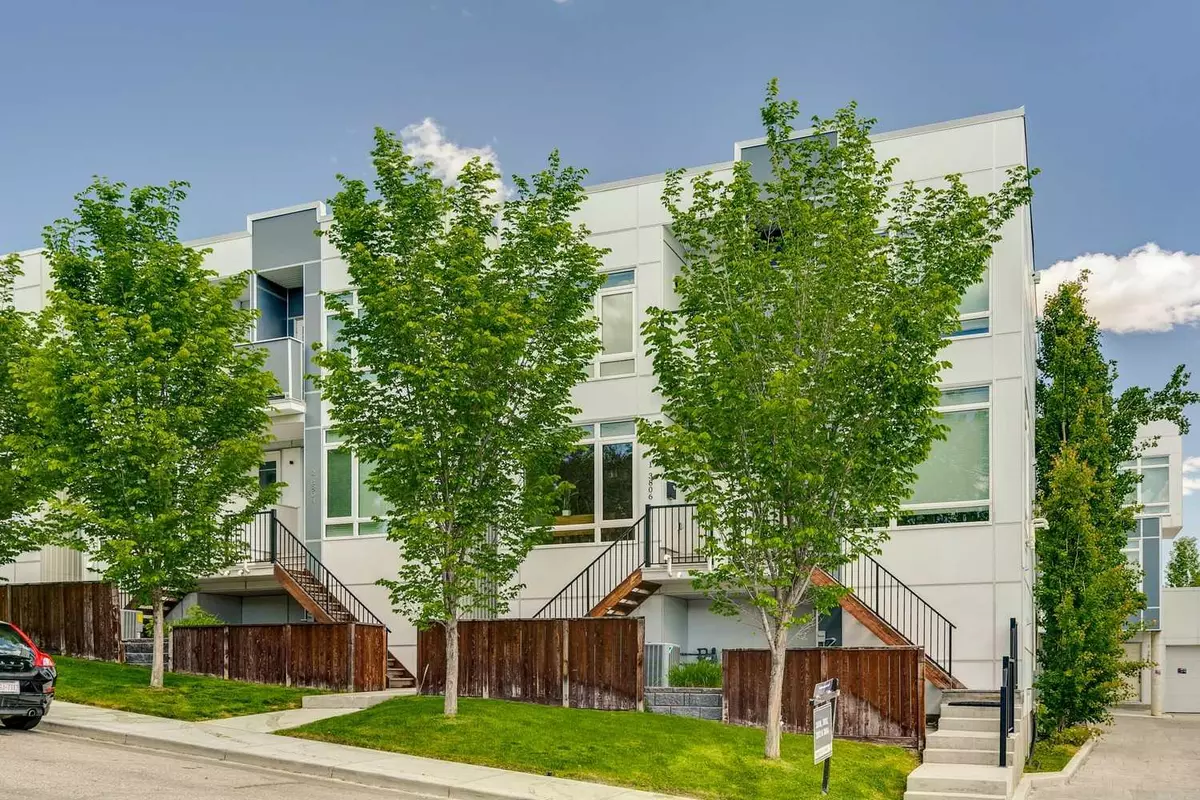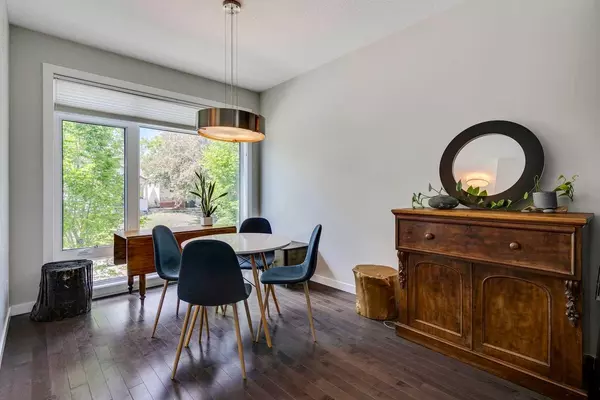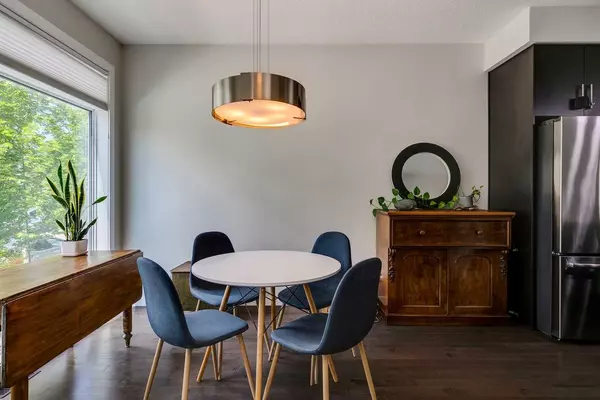$592,500
$599,900
1.2%For more information regarding the value of a property, please contact us for a free consultation.
2 Beds
3 Baths
1,452 SqFt
SOLD DATE : 08/23/2024
Key Details
Sold Price $592,500
Property Type Single Family Home
Sub Type Semi Detached (Half Duplex)
Listing Status Sold
Purchase Type For Sale
Square Footage 1,452 sqft
Price per Sqft $408
Subdivision Parkhill
MLS® Listing ID A2140651
Sold Date 08/23/24
Style 2 Storey,Side by Side
Bedrooms 2
Full Baths 2
Half Baths 1
Condo Fees $120
Originating Board Calgary
Year Built 2017
Annual Tax Amount $3,281
Tax Year 2024
Lot Size 979 Sqft
Acres 0.02
Property Description
Over 1452 sq. ft. of luxurious, modern living space in this bright, open townhome with very low condo fees in the upscale community of Parkhill. This home features a fresh open design with 9’ ceilings & large windows with privacy sheer up/down shades. The main level includes a front foyer with closet opening to a sunny West eating nook. The gourmet kitchen includes sleek extended height cabinetry, a huge island, quartz countertops, a full height backsplash, a top-of-the-line stainless appliance package (including a gas cooktop) & a pantry. The large great room includes custom built-in cabinets & shelving plus a sleek contemporary gas fireplace. This level also includes a conveniently located powder room. The top floor includes a King-sized master with a spa-like ensuite with dual sinks, a charming balcony & a walk-in closet. The 2nd bedroom is a good size & adjacent to a 4pc bath & laundry. The lower level includes a 21’ x 10’ garage, furnace room, a private carport for parking a second vehicle & has a conveniently located visitor parking stall. This home has central air conditioning to keep it comfortable through those hot summer days & a private fenced patio area. This townhome is located close to Stanley Park, pathway systems, a short walk to transit & the LRT & an inexpensive car-share ride to 4th Street & 17th Avenue shops & restaurants.
Location
Province AB
County Calgary
Area Cal Zone Cc
Zoning M-C1
Direction W
Rooms
Other Rooms 1
Basement Partial, Walk-Out To Grade
Interior
Interior Features Closet Organizers, Kitchen Island, No Animal Home, No Smoking Home, Open Floorplan, Quartz Counters
Heating Forced Air, Natural Gas
Cooling Central Air
Flooring Hardwood, Tile
Fireplaces Number 1
Fireplaces Type Gas, Great Room
Appliance Dishwasher, Dryer, Electric Stove, Garage Control(s), Microwave Hood Fan, Refrigerator, Washer, Window Coverings
Laundry Laundry Room
Exterior
Garage Carport, Garage Faces Rear, Single Garage Attached
Garage Spaces 2.0
Garage Description Carport, Garage Faces Rear, Single Garage Attached
Fence Partial
Community Features Park, Playground, Schools Nearby, Shopping Nearby, Sidewalks, Street Lights, Walking/Bike Paths
Amenities Available Visitor Parking
Roof Type See Remarks
Porch Patio
Lot Frontage 5.17
Exposure W
Total Parking Spaces 2
Building
Lot Description Rectangular Lot
Foundation Poured Concrete
Architectural Style 2 Storey, Side by Side
Level or Stories Two
Structure Type Composite Siding,Metal Siding ,Wood Frame
Others
HOA Fee Include Insurance,Maintenance Grounds,Reserve Fund Contributions
Restrictions Easement Registered On Title,Restrictive Covenant,Utility Right Of Way
Tax ID 91593270
Ownership Private
Pets Description Restrictions
Read Less Info
Want to know what your home might be worth? Contact us for a FREE valuation!

Our team is ready to help you sell your home for the highest possible price ASAP
GET MORE INFORMATION

Agent | License ID: LDKATOCAN






