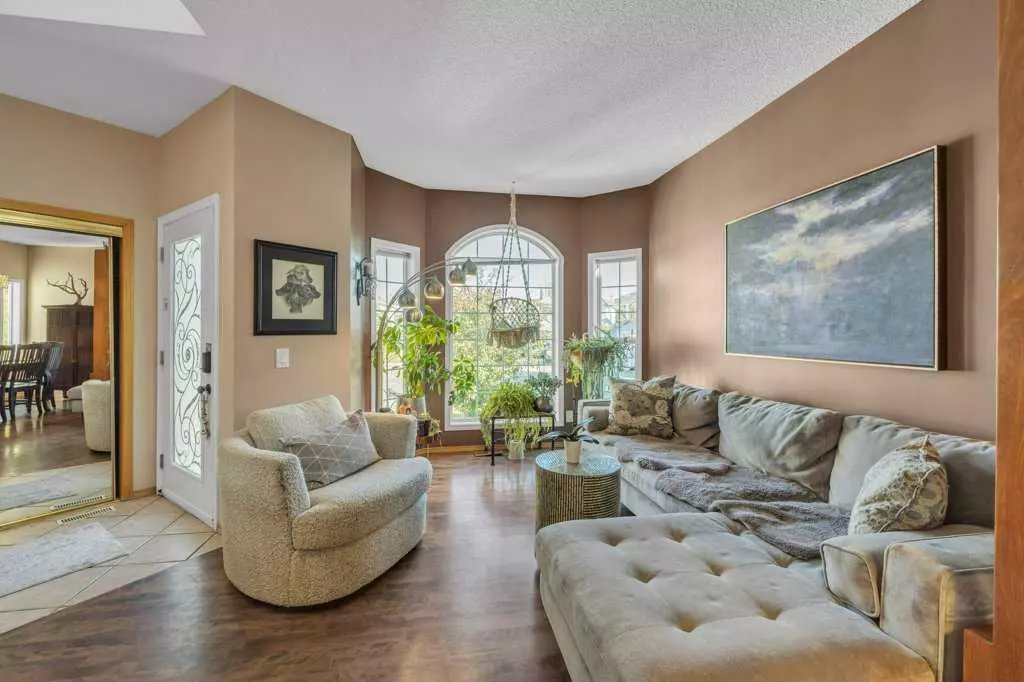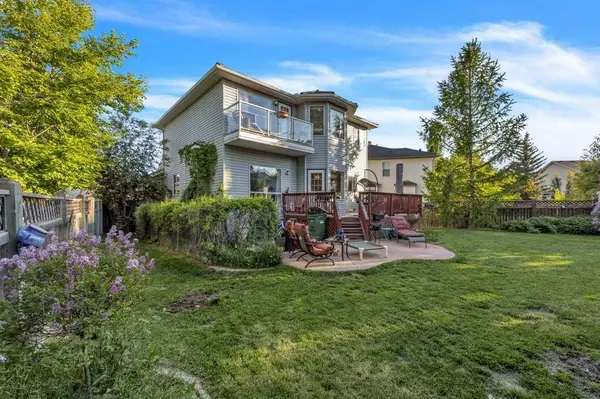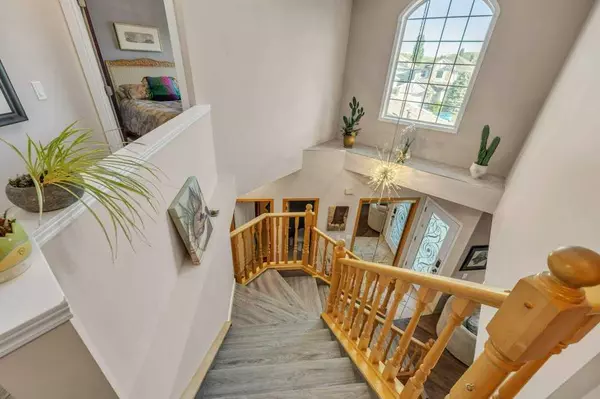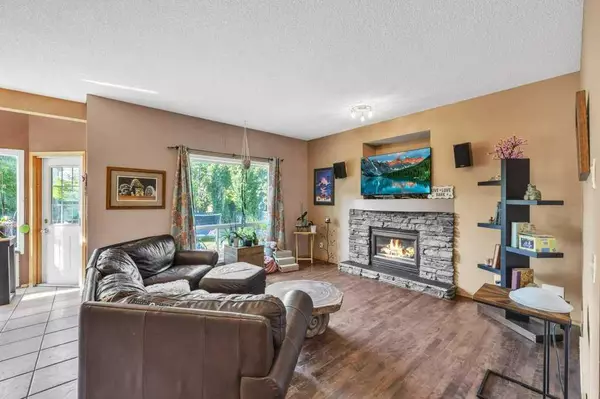$718,000
$739,900
3.0%For more information regarding the value of a property, please contact us for a free consultation.
4 Beds
4 Baths
2,060 SqFt
SOLD DATE : 08/23/2024
Key Details
Sold Price $718,000
Property Type Single Family Home
Sub Type Detached
Listing Status Sold
Purchase Type For Sale
Square Footage 2,060 sqft
Price per Sqft $348
Subdivision Valley Ridge
MLS® Listing ID A2151360
Sold Date 08/23/24
Style 2 Storey
Bedrooms 4
Full Baths 3
Half Baths 1
Originating Board Calgary
Year Built 1998
Annual Tax Amount $4,650
Tax Year 2024
Lot Size 7,018 Sqft
Acres 0.16
Property Description
Discover this strikingly attractive home nestled in the mature community of Valley Ridge NW. The house featuring approximately 3000 sq. ft. of living space, 4-bedroom, 3.5-bathroom, 2-storey house, with Hardwood flooring thorughout the main floor, vinyl plank upstairs and in the basement, 9 ft ceiling in the basement, dog run on the side of the house and on a quiet cul-de-sac is impeccable in every detail. Starting with the beautiful and tasteful landscaping, a wide driveway, and an oversized double-attached garage provide ample parking. The charming backyard is perfect for enjoying your morning coffee while watching the sunrise. Upon entering, you're greeted by a spacious open-to-below area in the large living room, next to the designated dining area, filling the space with natural light. To the left, through French doors, is a versatile room ideal for a home office. The open-concept kitchen, breakfast nook, and living room offer an amazing view of the backyard through unique windows. The living room features a stone-walled gas fireplace, and the roomy breakfast nook provides access to the back deck and a huge pie-shaped backyard, perfect for summer enjoyment. The kitchen boasts ample cabinets, stainless steel appliances, granite countertops, an island/breakfast bar, and a corner pantry for extra storage. A 2pc bathroom and a laundry room complete the main floor. VenturingUpstairs, the primary bedroom is spacious and includes its own den/office/reading area and a balcony. The newly built 5pc ensuite bathroom features dual vanities, exuding elegance and a modern look. The primary bedroom also has ample windows and a significant walk-in closet. Two other bedrooms share another 4pc bathroom. The fully finished basement offers a large recreation room, a spacious bedroom, a storage area, a 4pc bathroom, and a utility room. The backyard is fully fenced and features mature trees for added privacy. This prime location offers easy access to the Trans Canada Highway, 16th Avenue with shopping and restaurants, Stoney, Sarcee and Crowchild Trails, Bow River Pathway, Valley Ridge Golf Club, Winsport, childcare, playgrounds, and public transit.
Location
Province AB
County Calgary
Area Cal Zone W
Zoning R-C1
Direction SE
Rooms
Other Rooms 1
Basement Finished, Full
Interior
Interior Features Built-in Features, Closet Organizers, Double Vanity, Granite Counters, High Ceilings, Kitchen Island, Pantry, Vinyl Windows
Heating Forced Air
Cooling None
Flooring Ceramic Tile, Hardwood, Vinyl Plank
Fireplaces Number 1
Fireplaces Type Gas
Appliance Dishwasher, Dryer, Garage Control(s), Microwave, Refrigerator, Washer, Window Coverings
Laundry Main Level
Exterior
Garage Double Garage Attached, Off Street
Garage Spaces 2.0
Garage Description Double Garage Attached, Off Street
Fence Fenced
Community Features Park, Playground, Schools Nearby, Shopping Nearby, Sidewalks, Street Lights, Walking/Bike Paths
Roof Type Shake
Porch Balcony(s), Deck
Lot Frontage 33.24
Total Parking Spaces 4
Building
Lot Description Back Yard, Pie Shaped Lot
Foundation Poured Concrete
Architectural Style 2 Storey
Level or Stories Two
Structure Type Stone,Vinyl Siding,Wood Frame
Others
Restrictions None Known
Tax ID 91286276
Ownership Private
Read Less Info
Want to know what your home might be worth? Contact us for a FREE valuation!

Our team is ready to help you sell your home for the highest possible price ASAP
GET MORE INFORMATION

Agent | License ID: LDKATOCAN






