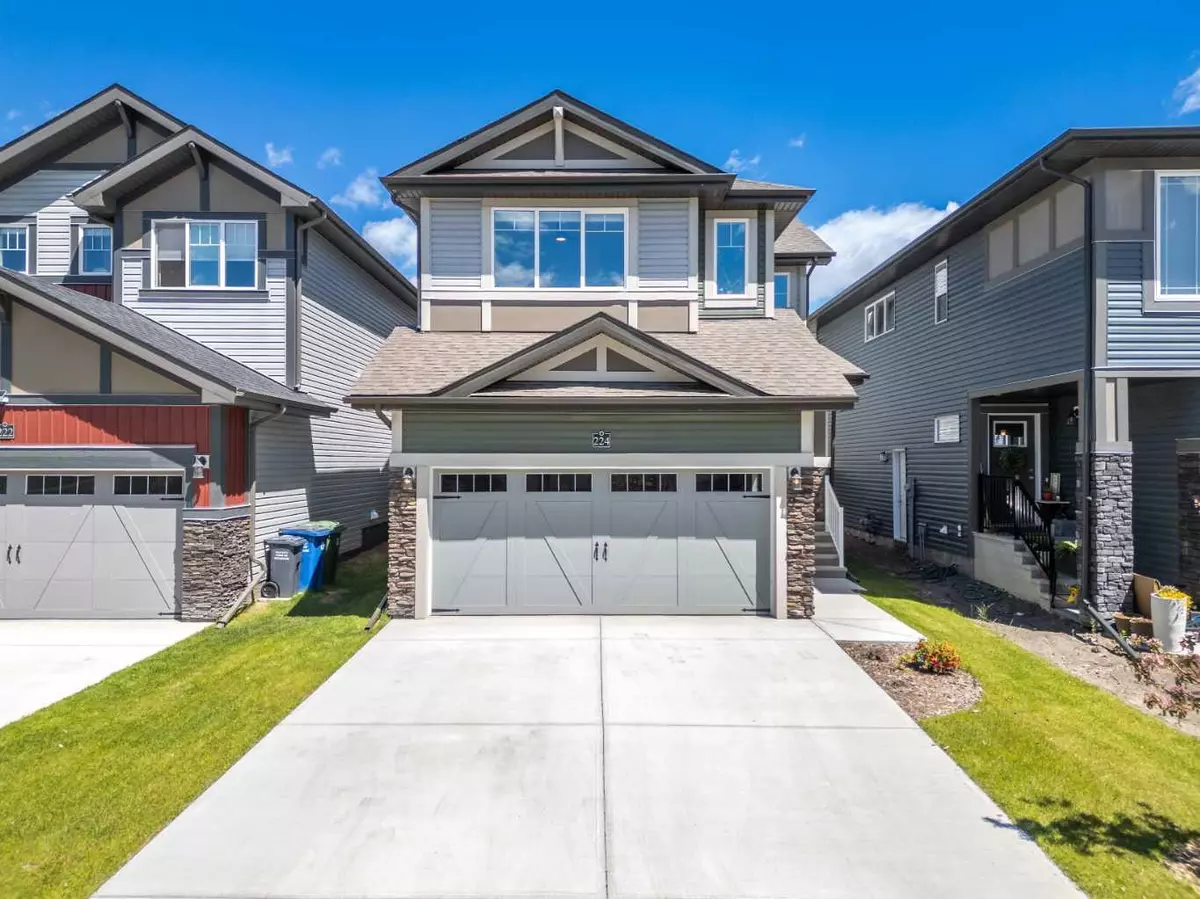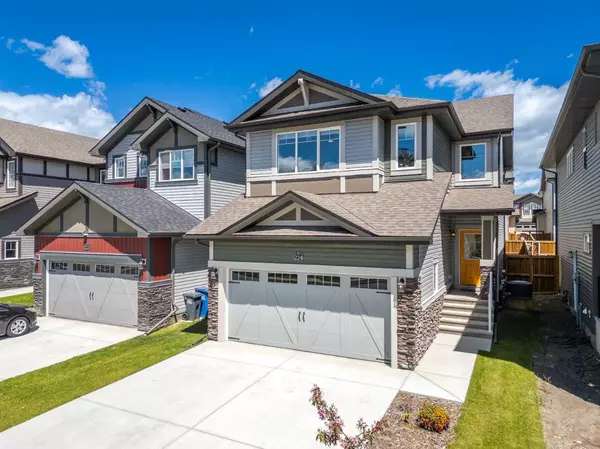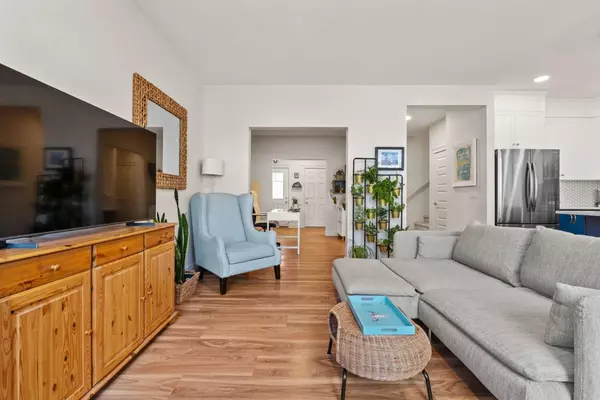$660,000
$665,000
0.8%For more information regarding the value of a property, please contact us for a free consultation.
3 Beds
3 Baths
1,957 SqFt
SOLD DATE : 08/23/2024
Key Details
Sold Price $660,000
Property Type Single Family Home
Sub Type Detached
Listing Status Sold
Purchase Type For Sale
Square Footage 1,957 sqft
Price per Sqft $337
Subdivision Heartland
MLS® Listing ID A2152452
Sold Date 08/23/24
Style 2 Storey
Bedrooms 3
Full Baths 2
Half Baths 1
Originating Board Calgary
Year Built 2022
Annual Tax Amount $3,512
Tax Year 2024
Lot Size 3,359 Sqft
Acres 0.08
Property Description
Get the benefits of a new, modern home without the wait! This lovely 2-storey house, built by the trusted Rohit Homes, is perfect for your family. It's located in the friendly Heartland community of Cochrane. With easy access to the 1A highway, nearby restaurants, and schools - without any noise from the train or Highway! Enjoy the bonus of being close to the mountains and Ghost Lake Reservoir for weekend adventures!
The main floor features an open layout with a kitchen, living room, and dining area. The kitchen has beautiful quartz countertops, stainless steel appliances, and two-tone soft-closing cabinets. There's also a flex room/den, which can be a home office, kids' play area, or formal dining room. You could always enclose it for privacy or open it right up and make a mud room off the front entry - options are endless. A hidden half bath completes the main floor, with durable vinyl plank flooring throughout.
Upstairs, there's a big bonus room that's great for family movie nights or a play area. The primary bedroom is huge, with new blackout blinds and with his and hers walk-in closets. And a luxurious ensuite bathroom with quartz countertops, soaker tub, and a shower. There are two more good-sized bedrooms, a 4-piece bathroom, and large laundry room with storage.
The home has triple-pane windows, 9' ceilings and an attached tall double car garage, giving you plenty of space for your vehicles and toys. The luscious grassy backyard is the perfect size to not need too much maintenance and give you the greenspace your kids and pets deserve. The basement is unfinished, giving you the chance to make it your own. You can add another bedroom, a home gym, or a media room with the bathroom rough-ins and an egress window already in place.
The current owners have fenced the yard, added the rear deck, central A/C, and custom blinds - value you don't get from most new builds. Plus, you'll have peace of mind with the New Home Warranty from Rohit Homes. Which includes 6 months left for electrical and plumbing systems, 4 years for the building envelope, and 9 years for structural components (based on January 2023 start date).
Don't miss out on this beautiful home that's ready for you to move into! Welcome to your new home in Cochrane's Heartland community, where lifestyle meets dream home.
Location
Province AB
County Rocky View County
Zoning R-MX
Direction S
Rooms
Other Rooms 1
Basement Full, Unfinished
Interior
Interior Features Breakfast Bar, Built-in Features, Kitchen Island, No Smoking Home, Open Floorplan, Quartz Counters, Recessed Lighting, Storage, Vinyl Windows, Walk-In Closet(s)
Heating Forced Air, Natural Gas
Cooling Central Air, ENERGY STAR Qualified Equipment, Full
Flooring Carpet, Ceramic Tile, Vinyl Plank
Appliance Central Air Conditioner, Dishwasher, Dryer, Electric Range, Garage Control(s), Microwave Hood Fan, Washer, Window Coverings
Laundry Laundry Room, Upper Level
Exterior
Garage Concrete Driveway, Double Garage Attached, Front Drive, Garage Door Opener, Garage Faces Front, Heated Garage, Off Street, Oversized, Side By Side
Garage Spaces 2.0
Garage Description Concrete Driveway, Double Garage Attached, Front Drive, Garage Door Opener, Garage Faces Front, Heated Garage, Off Street, Oversized, Side By Side
Fence Fenced
Community Features Playground, Shopping Nearby, Sidewalks, Street Lights
Roof Type Asphalt Shingle
Porch Rear Porch
Lot Frontage 32.02
Exposure S
Total Parking Spaces 4
Building
Lot Description Lawn, Interior Lot, Landscaped, Level, Street Lighting, Rectangular Lot
Foundation Poured Concrete
Architectural Style 2 Storey
Level or Stories Two
Structure Type Stone,Vinyl Siding
Others
Restrictions None Known
Tax ID 84134261
Ownership Private
Read Less Info
Want to know what your home might be worth? Contact us for a FREE valuation!

Our team is ready to help you sell your home for the highest possible price ASAP
GET MORE INFORMATION

Agent | License ID: LDKATOCAN






