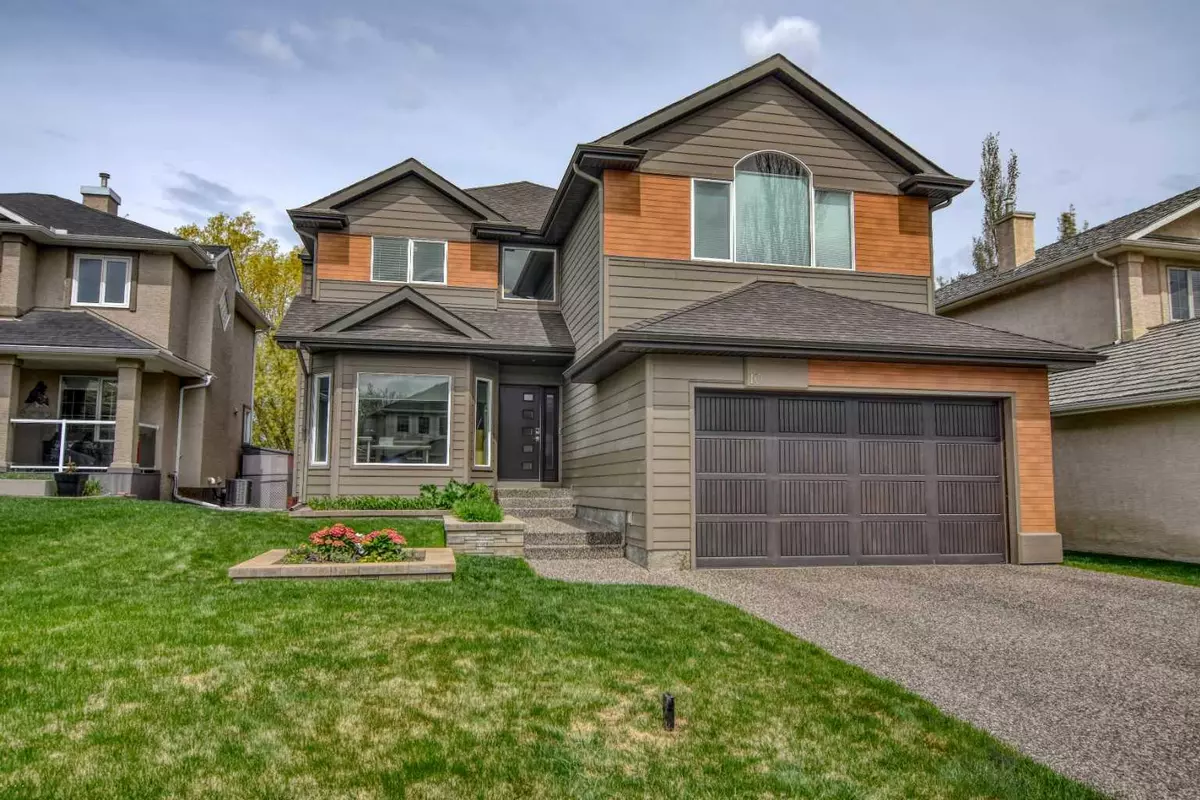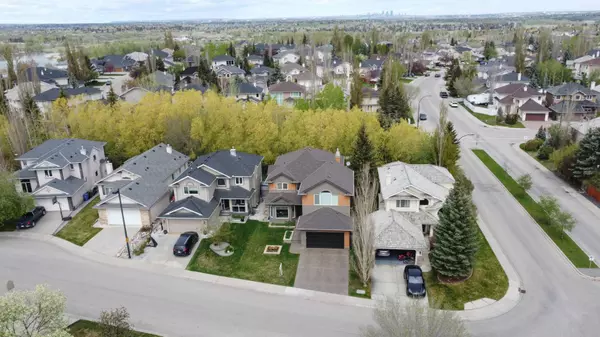$925,000
$945,000
2.1%For more information regarding the value of a property, please contact us for a free consultation.
5 Beds
4 Baths
3,071 SqFt
SOLD DATE : 08/23/2024
Key Details
Sold Price $925,000
Property Type Single Family Home
Sub Type Detached
Listing Status Sold
Purchase Type For Sale
Square Footage 3,071 sqft
Price per Sqft $301
Subdivision Mckenzie Lake
MLS® Listing ID A2132209
Sold Date 08/23/24
Style 2 Storey
Bedrooms 5
Full Baths 3
Half Baths 1
HOA Fees $20/ann
HOA Y/N 1
Originating Board Calgary
Year Built 1999
Annual Tax Amount $5,750
Tax Year 2023
Lot Size 5,500 Sqft
Acres 0.13
Property Description
Welcome to the prestigious lake community of MOUNTAIN PARK ESTATES in McKenzie Lake! This Albi Built Home has over 4000 Sq. Ft. of developed area. Located on a quiet street, across from a playground, backs onto a green space with walkway to the ridge overlooking McKenzie Meadows Golf course, Fish Creek Park and the Bow River. Featuring main floor den, formal dining room, large bright living room with 3-way fireplace. The kitchen will delight any cook with lots of counterspace (granite), large center island, stainless steel appliances, huge walk thru pantry and bright eating nook with access to the beautiful maintenance free back yard which is an entertainer's delight. There is also a main floor laundry and 2 pc. bathroom. The feature staircase leads to an open hallway, large bonus room with surround sound system, master bedroom offering a spacious walk-in closet and 7 pc. Ensuite, additional 3 bedrooms, and a 5 pc. bath. The lower level boasts a family / game / exercise room, bedroom and 6 pc. bath with steam shower. Upgrades include a new water heater, furnace, central air, granite in all bathrooms, shingles, and James Hardie concrete siding. The double attached garage is heated, has epoxy flooring and 220 wiring. This home offers so much more that it must be viewed to be appreciated. Get settled in before school starts – a quick possession is available @ 10 Mt. Gibraltar Heights SE Calgary
Location
Province AB
County Calgary
Area Cal Zone Se
Zoning R-C1
Direction S
Rooms
Other Rooms 1
Basement Finished, Full
Interior
Interior Features Bookcases, Breakfast Bar, Built-in Features, Closet Organizers, Granite Counters, Kitchen Island
Heating Forced Air
Cooling Central Air
Flooring Carpet, Hardwood, Tile
Fireplaces Number 1
Fireplaces Type Gas
Appliance Dishwasher, Dryer, Electric Stove, Garage Control(s), Refrigerator, Washer, Window Coverings
Laundry Laundry Room, Main Level
Exterior
Garage Double Garage Attached
Garage Spaces 2.0
Garage Description Double Garage Attached
Fence Fenced
Community Features Lake, Park, Playground, Shopping Nearby
Amenities Available None
Roof Type Asphalt Shingle
Porch Patio, See Remarks
Lot Frontage 46.59
Total Parking Spaces 4
Building
Lot Description Back Yard, Backs on to Park/Green Space, Low Maintenance Landscape, No Neighbours Behind, Landscaped
Foundation Poured Concrete
Architectural Style 2 Storey
Level or Stories Two
Structure Type Wood Frame
Others
Restrictions None Known
Tax ID 82800172
Ownership Private
Read Less Info
Want to know what your home might be worth? Contact us for a FREE valuation!

Our team is ready to help you sell your home for the highest possible price ASAP
GET MORE INFORMATION

Agent | License ID: LDKATOCAN






