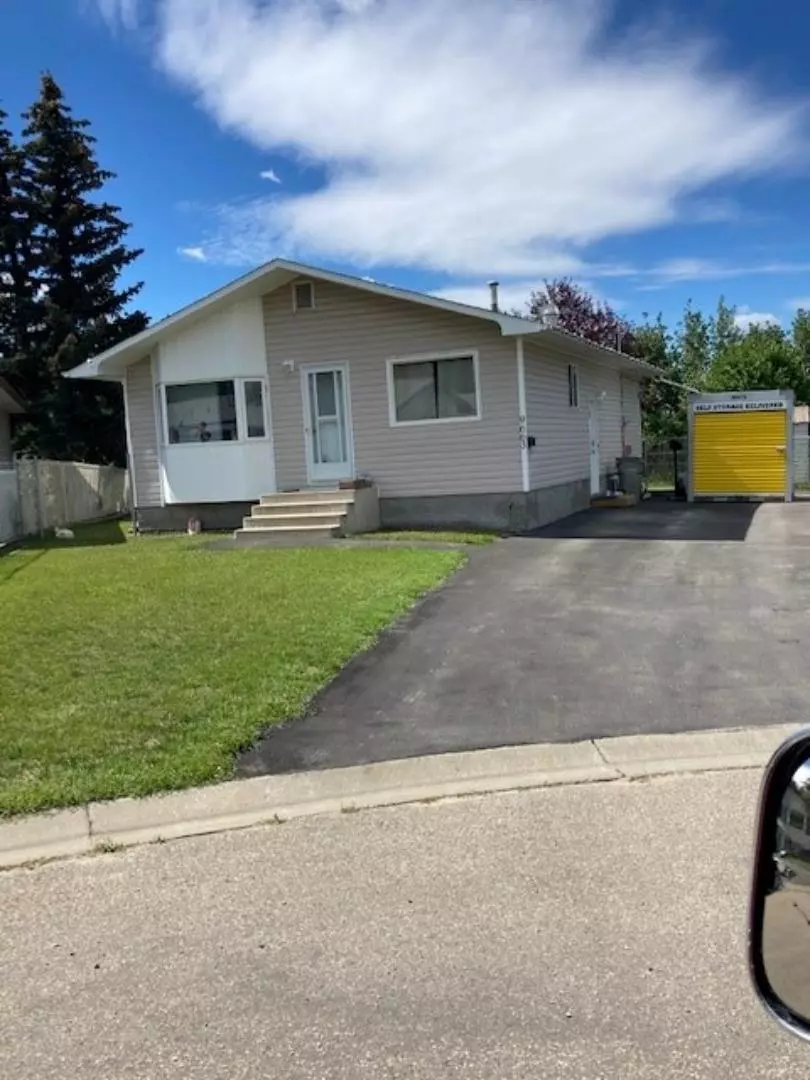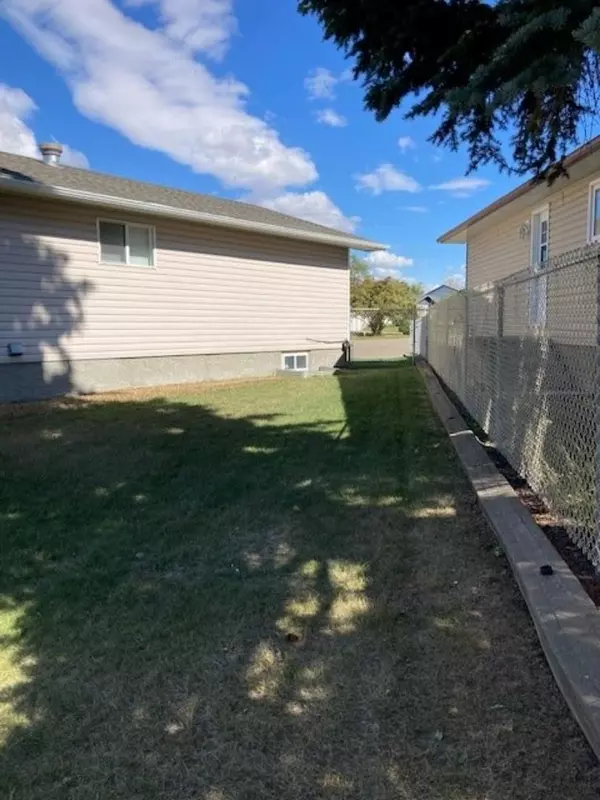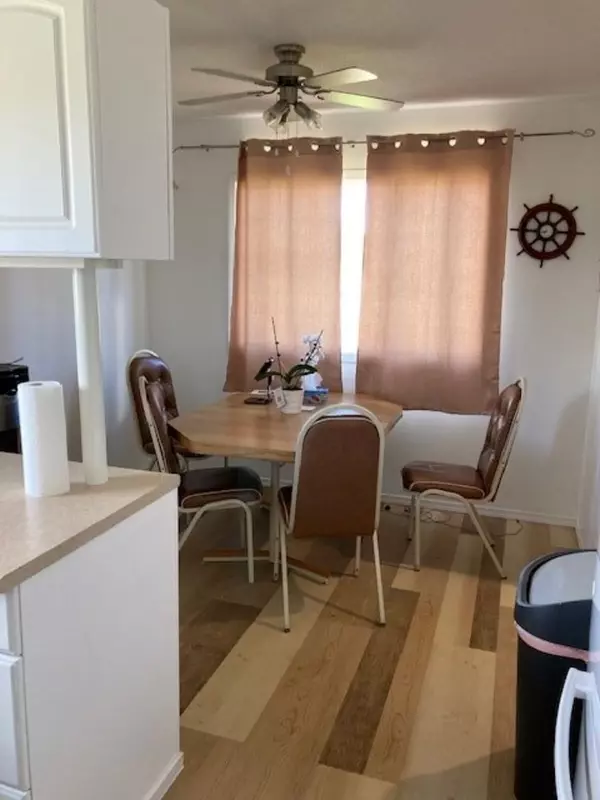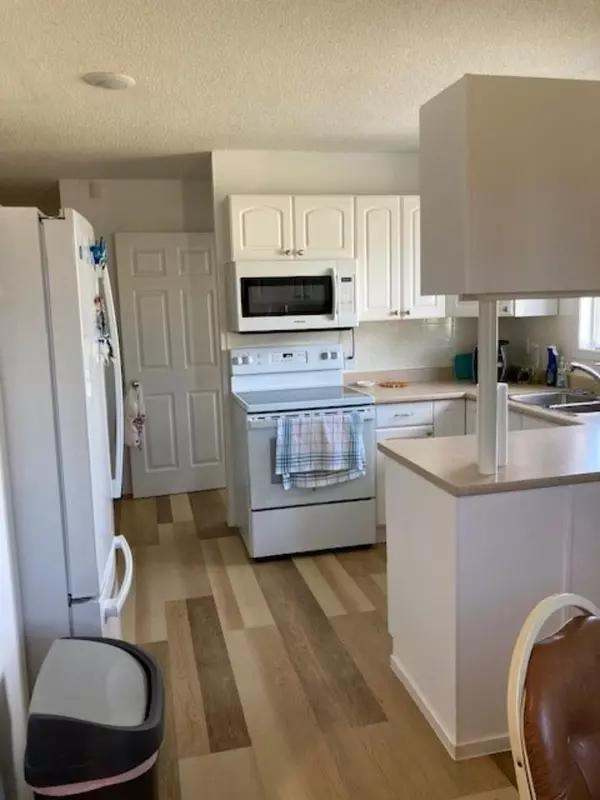$279,000
$285,000
2.1%For more information regarding the value of a property, please contact us for a free consultation.
4 Beds
2 Baths
1,049 SqFt
SOLD DATE : 08/23/2024
Key Details
Sold Price $279,000
Property Type Single Family Home
Sub Type Detached
Listing Status Sold
Purchase Type For Sale
Square Footage 1,049 sqft
Price per Sqft $265
Subdivision Mountview
MLS® Listing ID A2129445
Sold Date 08/23/24
Style Bungalow
Bedrooms 4
Full Baths 2
Originating Board Grande Prairie
Year Built 1972
Annual Tax Amount $3,261
Tax Year 2023
Lot Size 6,752 Sqft
Acres 0.16
Lot Dimensions irregular pie
Property Description
Spotless updated home with large pie lot located at the end of a quiet cul-de-sac, in last couple years new shingles, new oversized paved driveway, cabinets, windows, some flooring, chain-link fence and paint. certainly move in ready with no upgrading required. Exceptionally large lot with lots of room for a garage. Perfect starter home or if you are just seeking a great home with no renos required, in a mature neighborhood with mostly long term residents.
Basement has finished bedroom, sewing room, bathroom and larger rec room.
Location
Province AB
County Grande Prairie
Zoning RG
Direction E
Rooms
Basement Full, Partially Finished
Interior
Interior Features Kitchen Island, Laminate Counters, No Animal Home, No Smoking Home, Sump Pump(s), Vinyl Windows
Heating Forced Air, Natural Gas
Cooling None
Flooring Carpet, Ceramic Tile, Laminate, Vinyl
Appliance Dishwasher, Dryer, Gas Water Heater, Refrigerator, Washer/Dryer, Window Coverings
Laundry Electric Dryer Hookup, In Basement, Laundry Room, Lower Level
Exterior
Garage Asphalt, Driveway, Parking Pad, Paved, Plug-In, RV Access/Parking
Garage Description Asphalt, Driveway, Parking Pad, Paved, Plug-In, RV Access/Parking
Fence Fenced
Community Features Airport/Runway, Playground, Schools Nearby, Shopping Nearby, Sidewalks, Street Lights
Utilities Available Cable Connected, Electricity Connected, Natural Gas Connected, Garbage Collection, Phone Connected, Sewer Connected, Underground Utilities, Water Connected
Roof Type Asphalt Shingle
Porch None
Lot Frontage 36.0
Exposure E
Total Parking Spaces 6
Building
Lot Description City Lot, Cul-De-Sac, Gentle Sloping, Irregular Lot, Landscaped, Many Trees, Street Lighting, Pie Shaped Lot, Treed
Foundation Poured Concrete
Sewer Public Sewer
Water Public
Architectural Style Bungalow
Level or Stories One
Structure Type Stucco,Vinyl Siding,Wood Frame
Others
Restrictions None Known
Tax ID 83535393
Ownership Private
Read Less Info
Want to know what your home might be worth? Contact us for a FREE valuation!

Our team is ready to help you sell your home for the highest possible price ASAP
GET MORE INFORMATION

Agent | License ID: LDKATOCAN






