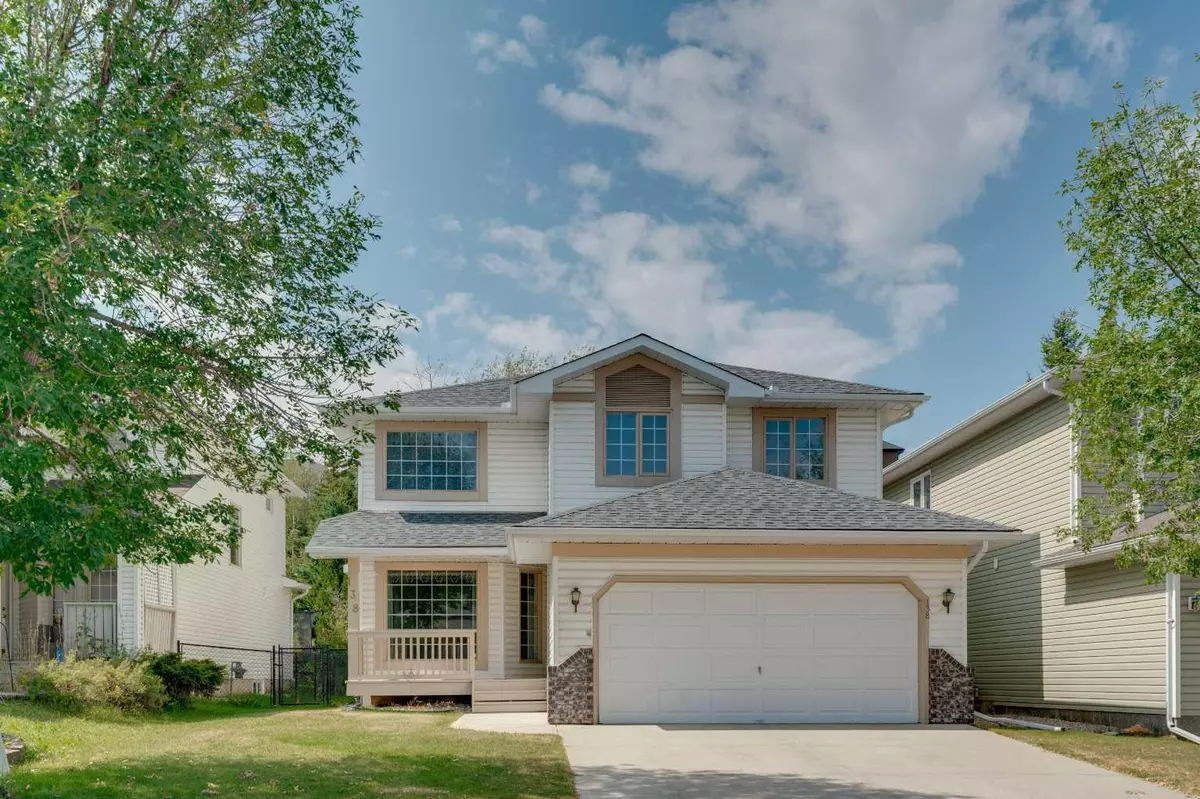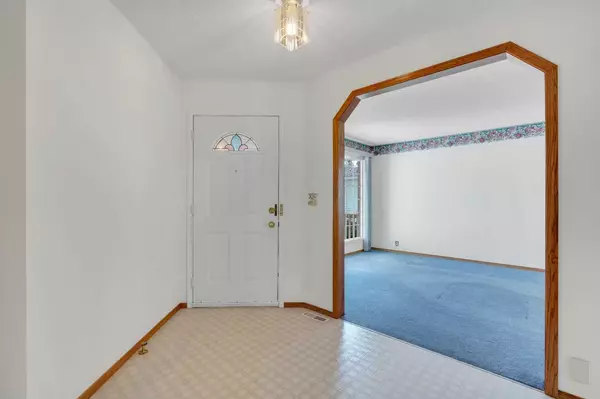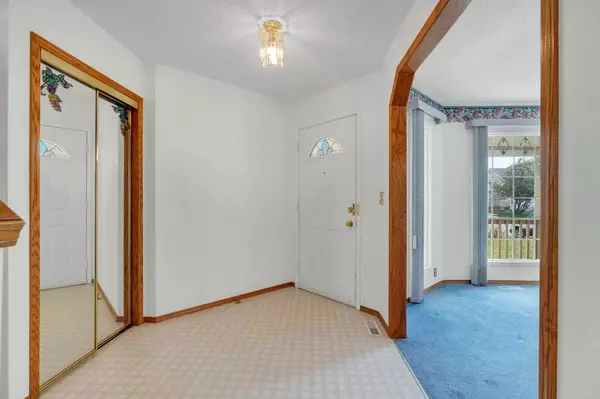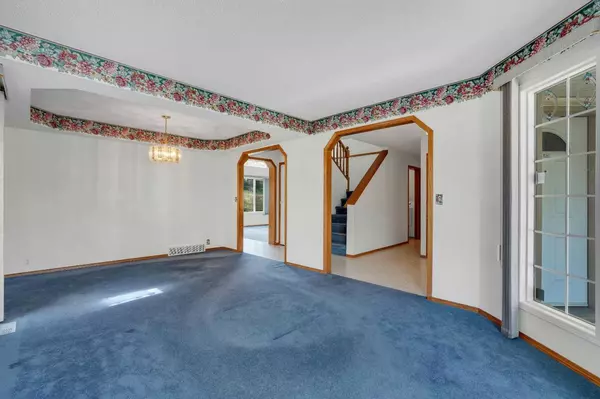$635,000
$629,900
0.8%For more information regarding the value of a property, please contact us for a free consultation.
3 Beds
3 Baths
2,080 SqFt
SOLD DATE : 08/23/2024
Key Details
Sold Price $635,000
Property Type Single Family Home
Sub Type Detached
Listing Status Sold
Purchase Type For Sale
Square Footage 2,080 sqft
Price per Sqft $305
Subdivision Macewan Glen
MLS® Listing ID A2158903
Sold Date 08/23/24
Style 2 Storey
Bedrooms 3
Full Baths 2
Half Baths 1
Originating Board Calgary
Year Built 1993
Annual Tax Amount $3,713
Tax Year 2024
Lot Size 5,414 Sqft
Acres 0.12
Property Description
Wonderfully located backing west onto a treed green space and extensive walking path! This original owner home is well-maintained showing pride of ownership throughout. The charming front porch greets guests and entices peaceful morning coffees. Inside over 2,800 sq. ft. allows ample space for large or growing families. Bayed windows and arched doorways adorn the living and dining rooms, open to each other making them perfect for entertaining. Soaring open to above ceilings create a bright and airy atmosphere in the living room with a fireplace to unwind in front of on cool winter nights. The kitchen has a timeless layout featuring stainless steel appliances, a centre prep island, a pantry for extra storage and a large breakfast nook that leads to the rear deck encouraging a seamless indoor/outdoor lifestyle. Extremely spacious the primary bedroom on the upper level is a true owner’s retreat with a separated sitting area (great for an office or yoga studio), an expansive walk-in closet and a private ensuite boasting a jetted soaker tub and a separate shower. 2 additional generously sized bedrooms are also on this level, sharing the 5-piece main bathroom, no more listening to the kids fight over the sink! Barbeque, unwind or soak up the west sunshine on the deck in the beautifully landscaped backyard. Fully fenced the yard has loads of space for kids and pets to play that continues onto the green space behind for endless outdoor recreation. Wonderfully located within walking distance to Nose Hill Park and just a 5 minute drive to the Country Hills Golf Club. This family-friendly neighbourhood also enjoys ice skating rinks, many parks, playgrounds, access to great schools and close to major thoroughfares! Truly an unsurpassable location this great home with wonderful bones in need some updating.
Location
Province AB
County Calgary
Area Cal Zone N
Zoning R-C1
Direction E
Rooms
Other Rooms 1
Basement Full, Unfinished
Interior
Interior Features Ceiling Fan(s), Double Vanity, High Ceilings, Jetted Tub, Kitchen Island, Open Floorplan, Pantry, Storage, Walk-In Closet(s)
Heating Forced Air, Natural Gas
Cooling None
Flooring Carpet, Linoleum
Fireplaces Number 1
Fireplaces Type Family Room, Wood Burning
Appliance Dryer, Electric Stove, Garage Control(s), Microwave, Range Hood, Refrigerator, Washer, Window Coverings
Laundry Main Level
Exterior
Garage Double Garage Attached
Garage Spaces 2.0
Garage Description Double Garage Attached
Fence Fenced
Community Features Park, Playground, Schools Nearby, Shopping Nearby, Walking/Bike Paths
Roof Type Asphalt Shingle
Porch Deck, Front Porch
Lot Frontage 42.16
Total Parking Spaces 4
Building
Lot Description Back Yard, Backs on to Park/Green Space, Lawn, Landscaped
Foundation Poured Concrete
Architectural Style 2 Storey
Level or Stories Two
Structure Type Stone,Vinyl Siding
Others
Restrictions Restrictive Covenant,Utility Right Of Way
Tax ID 91148552
Ownership Private
Read Less Info
Want to know what your home might be worth? Contact us for a FREE valuation!

Our team is ready to help you sell your home for the highest possible price ASAP
GET MORE INFORMATION

Agent | License ID: LDKATOCAN






