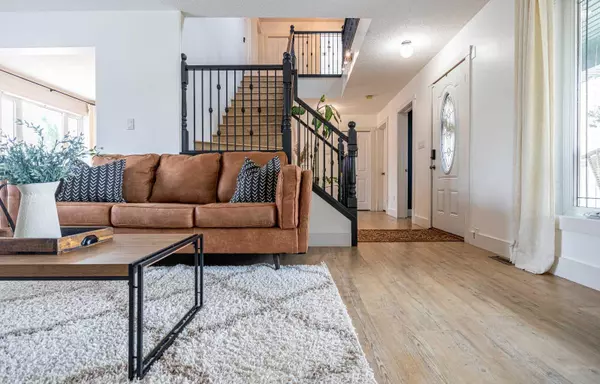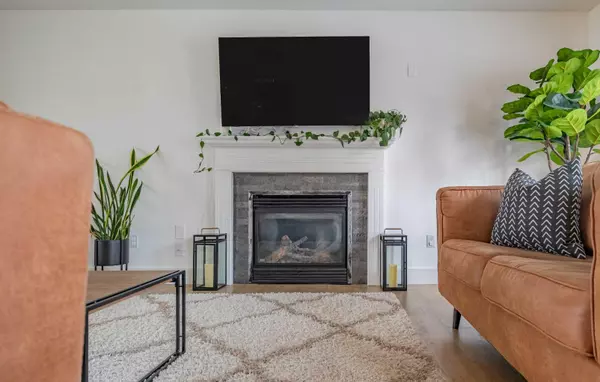$550,000
$585,000
6.0%For more information regarding the value of a property, please contact us for a free consultation.
4 Beds
4 Baths
2,399 SqFt
SOLD DATE : 08/23/2024
Key Details
Sold Price $550,000
Property Type Single Family Home
Sub Type Detached
Listing Status Sold
Purchase Type For Sale
Square Footage 2,399 sqft
Price per Sqft $229
Subdivision Southshore
MLS® Listing ID A2153269
Sold Date 08/23/24
Style 2 Storey
Bedrooms 4
Full Baths 3
Half Baths 1
Originating Board South Central
Year Built 2005
Annual Tax Amount $5,710
Tax Year 2024
Lot Size 7,117 Sqft
Acres 0.16
Property Description
A Modern Rustic Haven on Southshore Drive. Welcome to 83 Southshore Drive, where modern rustic elegance meets contemporary living in a serene neighborhood renowned for its natural beauty and tranquility. This exquisite four-bedroom , plus one office, three-bathroom home offers an expansive 2,399 square feet of meticulously designed living space, perfect for those seeking both comfort and style. As you enter, a striking black staircase sets the tone for the sophisticated design that flows throughout the home. The transitionary layout invites you to explore, with each room effortlessly leading to the next, creating a harmonious and connected living environment. The premium laminate flooring in a soft greige tone complements the black and white walls, while light driftwood-colored floors add warmth and character to the space. The heart of the home is undoubtedly the kitchen, featuring an abundance of cupboard space and sleek oak cabinets that exude timeless charm. Light walls and under-cabinet lighting enhance the airy, magazine-worthy aesthetic, making this kitchen a perfect blend of function and style. Upstairs, the primary suite offers a private retreat, strategically positioned away from the other bedrooms for added tranquility. Large windows flood the room with natural light, and the suite includes a walk-in closet and an updated ensuite with a modern shower. Two additional bedrooms on this floor provide ample space for family or guests. Above the garage, a spacious bonus room offers versatile options for a home theater, gym, or play area, catering to diverse lifestyle needs. The basement, with its cozy in-floor heating, features a dedicated office space, making it ideal for remote work or creative pursuits. Step outside to the backyard, where towering trees provide privacy and a sense of seclusion. Enjoy the hot tub under the stars or entertain guests on the expansive deck. The backyard also features underground sprinklers, ensuring lush landscaping with ease. A charming front porch adds to the home's inviting appeal. Recent updates, including new shingles in 2022, a concrete pad around the hot tub, a new AC unit in 2021, and a brand-new fridge and dishwasher in 2024, provide modern convenience and peace of mind. Located in a sought-after neighborhood just a short stroll from the popular Lake Stafford walking path and close to Southshore Medical Clinic, this home offers both tranquility and accessibility to essential amenities. Experience the allure of modern rustic living at 83 Southshore Drive, where every detail is crafted for elegance and comfort, making this home a true feature property worthy of a decor magazine spread.
Location
Province AB
County Brooks
Zoning R-SD
Direction W
Rooms
Other Rooms 1
Basement Finished, Full
Interior
Interior Features Ceiling Fan(s), Closet Organizers, Double Vanity, Kitchen Island, Walk-In Closet(s)
Heating In Floor, Forced Air
Cooling Central Air
Flooring Carpet, Ceramic Tile, Laminate
Fireplaces Number 1
Fireplaces Type Gas
Appliance Dishwasher, Gas Range, Range Hood, Refrigerator, Washer/Dryer
Laundry Main Level
Exterior
Garage Double Garage Attached
Garage Spaces 2.0
Garage Description Double Garage Attached
Fence Fenced
Community Features Lake, Park, Playground, Sidewalks, Walking/Bike Paths
Roof Type Asphalt Shingle
Porch Deck, Front Porch
Lot Frontage 49.87
Total Parking Spaces 5
Building
Lot Description Back Yard, Lake, Lawn
Foundation Poured Concrete
Architectural Style 2 Storey
Level or Stories Two
Structure Type Vinyl Siding
Others
Restrictions None Known
Tax ID 56479171
Ownership Private
Read Less Info
Want to know what your home might be worth? Contact us for a FREE valuation!

Our team is ready to help you sell your home for the highest possible price ASAP
GET MORE INFORMATION

Agent | License ID: LDKATOCAN






