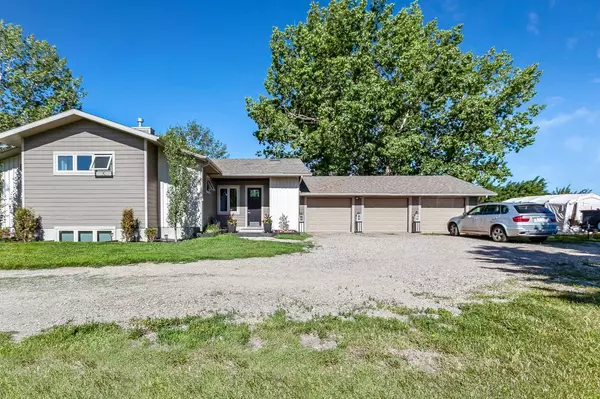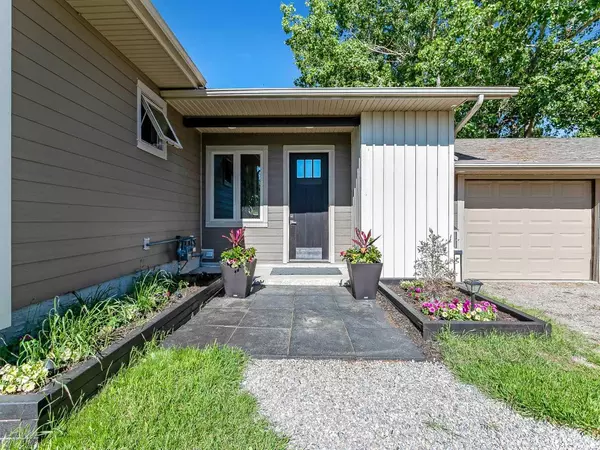$1,110,000
$1,199,000
7.4%For more information regarding the value of a property, please contact us for a free consultation.
2 Beds
4 Baths
2,154 SqFt
SOLD DATE : 08/23/2024
Key Details
Sold Price $1,110,000
Property Type Single Family Home
Sub Type Detached
Listing Status Sold
Purchase Type For Sale
Square Footage 2,154 sqft
Price per Sqft $515
Subdivision Estates 552
MLS® Listing ID A2132870
Sold Date 08/23/24
Style Acreage with Residence,Bungalow
Bedrooms 2
Full Baths 3
Half Baths 1
Originating Board Calgary
Year Built 1978
Annual Tax Amount $4,302
Tax Year 2023
Lot Size 4.140 Acres
Acres 4.14
Property Description
Quick possession can be accomodated. What a rare find just off 552 and 8 km from Heritage Heights School. Minutes from the city to a tanquil oasis. This gem of a property is approximately half landscaped and half fenced pasture. This allows for quick yard maintenance and more time to enjoy the deck and views. Thru the gates at the entrance a tree lined driveway leads you to this welcoming bungalow with triple attached garage and lovely potting shed. Lots of room for your RV's and toys here. Recently renovated with a large addition and main floor makeover with a west deck for relaxing sunsets, this is complete with a hot tub. Thru the generous foyer the master with private morning patio sits tucked away. This has a three peice ensuite with soaker tub and two walkin closets. Adjacent to the bedroom door is a main bath with steam. Thru to the family area with a stunning fireplace that opens to the kitchen and rear deck. This kitchen is made for someone who loves cooking with three dishwashers, two wall ovens and a gas cooktop, this is sure to please. Thru the arch is the formal living dining room with wrap around windows on all three sides. The other front door is located here also with a guest bedroom that features a 4 pc ensuite. The basement is full except under the foyer a crawlspace is available for extra storage. The basement has had enlarged windows added for that great sunny feeling. The flexibility of the basement plan allows for two massive teen bedrooms that will be the envy of their friends. The basement has a finished media room with gas fireplace and a 2piece bath with room to add a shower plus a finished storage room. The rest of the basement area is at framing stage. Please see attached layout for the basement plan. Well report is also in supplements. Well 2008, furnace 2012, HWT2016, septic tank and pump 2007. See attached drone video.
Location
Province AB
County Foothills County
Zoning CR
Direction SE
Rooms
Other Rooms 1
Basement Full, Unfinished
Interior
Interior Features Granite Counters, Kitchen Island, No Smoking Home, Pantry, Skylight(s), Soaking Tub, Walk-In Closet(s)
Heating Forced Air, Natural Gas
Cooling None
Flooring Carpet, Ceramic Tile, Hardwood
Fireplaces Number 2
Fireplaces Type Basement, Family Room, Gas, See Remarks, Wood Burning
Appliance Dishwasher, Double Oven, Gas Cooktop, Range Hood, Refrigerator, Stove(s), Washer/Dryer
Laundry In Basement
Exterior
Garage Electric Gate, Triple Garage Attached
Garage Spaces 3.0
Garage Description Electric Gate, Triple Garage Attached
Fence Fenced
Community Features Schools Nearby
Roof Type Asphalt Shingle
Porch Deck
Total Parking Spaces 3
Building
Lot Description Lawn, Landscaped, Pasture, See Remarks
Building Description Composite Siding, Potting shed on property
Foundation Poured Concrete
Sewer Septic System
Water Well
Architectural Style Acreage with Residence, Bungalow
Level or Stories One
Structure Type Composite Siding
Others
Restrictions None Known
Tax ID 83981695
Ownership Private
Read Less Info
Want to know what your home might be worth? Contact us for a FREE valuation!

Our team is ready to help you sell your home for the highest possible price ASAP
GET MORE INFORMATION

Agent | License ID: LDKATOCAN






