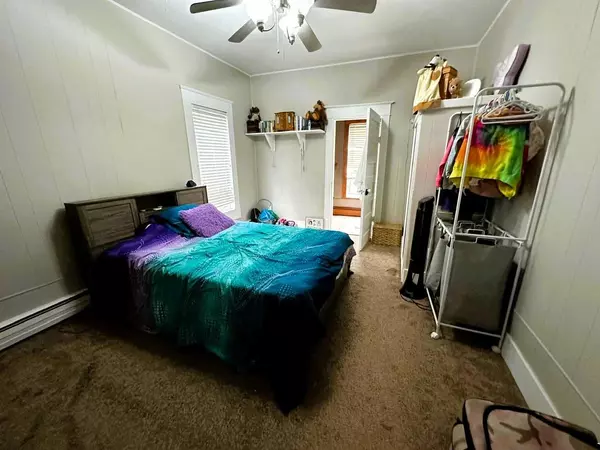$244,000
$268,000
9.0%For more information regarding the value of a property, please contact us for a free consultation.
4 Beds
2 Baths
1,655 SqFt
SOLD DATE : 08/23/2024
Key Details
Sold Price $244,000
Property Type Single Family Home
Sub Type Detached
Listing Status Sold
Purchase Type For Sale
Square Footage 1,655 sqft
Price per Sqft $147
Subdivision Central
MLS® Listing ID A2147052
Sold Date 08/23/24
Style 1 and Half Storey
Bedrooms 4
Full Baths 2
Originating Board South Central
Year Built 1940
Annual Tax Amount $2,923
Tax Year 2024
Lot Size 9,000 Sqft
Acres 0.21
Property Description
Welcome to this charming and inviting home located in a fantastic neighborhood! Situated close to schools and a recreation center, this property offers convenience and a vibrant community atmosphere.
As you enter this home, you'll be greeted by a spacious 1-1/2 story layout, that provides ample room for comfortable living. The main floor boasts a large living room with a captivating rock face and cozy wood-burning fireplace, perfect for creating a warm and inviting ambiance. The step-saving kitchen is designed to make meal preparation a breeze, and the adjacent dining area opens up to a bright and sunny sunroom, both adorned with beautiful original hardwood flooring.
The main level also features a master bedroom with a convenient 3-piece ensuite, offering privacy and convenience. An additional bedroom and a well-appointed 4-piece bathroom complete the main floor living space.
Venturing upstairs, you'll find a delightful loft-style area with two more bedrooms, providing plenty of space for a growing family or accommodating guests. A bonus room between the bedrooms offers versatility and can be used as a play area, study, or hobby room. There is also a small dedicated space for a computer and games, perfect for work or leisure activities.
The lower level houses the laundry facilities and provides ample storage space for all your belongings. The boiler system has been updated, ensuring efficient heating throughout the home.
Step outside and experience the joys of outdoor living in the large fenced yard. The east-facing deck is an ideal spot for summer BBQs and entertaining guests. The fenced yard provides a safe and secure area for children to play, and a charming fire pit invites you to gather around and enjoy cozy evenings outdoors.
Parking is made easy with off-street parking available, and a 12'x23' garage provides additional storage space for your convenience. Recent updates include shingles in 2015, a newer paint and carpet in 2018, and a brand new patio door leading to the deck in 2021.
Lastly, the front entry is a true bonus, offering a designated space to store coats, shoes, and other outdoor essentials.
Book a time to explore the uniqueness and character of this wonderful home that beautifully blends old-world charm with modern updates. You don't want to miss out on this inviting opportunity to make this house your home
Location
Province AB
County Brooks
Zoning R-HD
Direction W
Rooms
Other Rooms 1
Basement Partial, Unfinished
Interior
Interior Features Kitchen Island, Open Floorplan, Primary Downstairs
Heating Boiler
Cooling None
Flooring Carpet, Hardwood
Fireplaces Number 1
Fireplaces Type Wood Burning
Appliance See Remarks
Laundry In Basement
Exterior
Garage Off Street
Garage Description Off Street
Fence Fenced
Community Features Schools Nearby, Shopping Nearby, Sidewalks, Street Lights
Roof Type Asphalt Shingle
Porch Deck
Lot Frontage 75.0
Total Parking Spaces 2
Building
Lot Description Back Lane, Back Yard, Front Yard, Lawn, Landscaped, Many Trees
Foundation Poured Concrete
Architectural Style 1 and Half Storey
Level or Stories One and One Half
Structure Type Wood Frame
Others
Restrictions None Known
Tax ID 56475347
Ownership Private
Read Less Info
Want to know what your home might be worth? Contact us for a FREE valuation!

Our team is ready to help you sell your home for the highest possible price ASAP
GET MORE INFORMATION

Agent | License ID: LDKATOCAN






