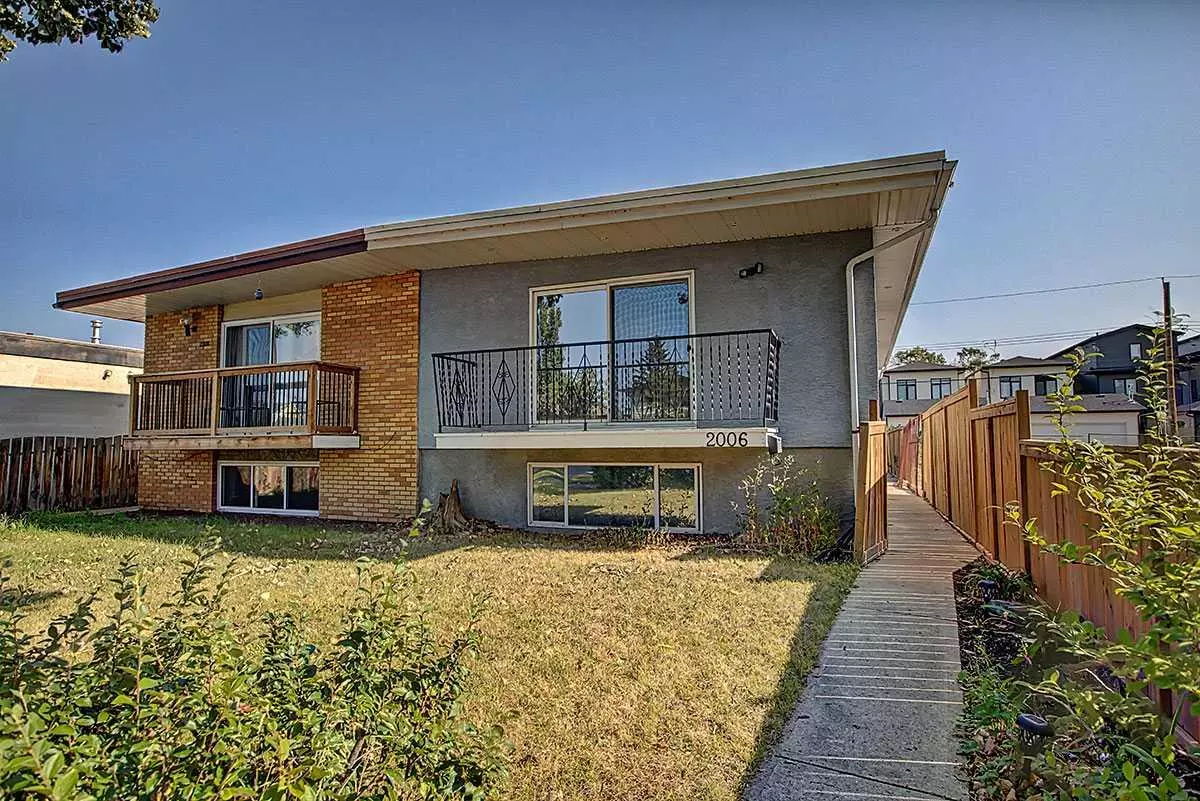$645,500
$625,000
3.3%For more information regarding the value of a property, please contact us for a free consultation.
6 Beds
2 Baths
1,053 SqFt
SOLD DATE : 08/22/2024
Key Details
Sold Price $645,500
Property Type Single Family Home
Sub Type Semi Detached (Half Duplex)
Listing Status Sold
Purchase Type For Sale
Square Footage 1,053 sqft
Price per Sqft $613
Subdivision Inglewood
MLS® Listing ID A2157936
Sold Date 08/22/24
Style Bungalow,Side by Side
Bedrooms 6
Full Baths 2
Originating Board Calgary
Year Built 1976
Annual Tax Amount $3,100
Tax Year 2024
Lot Size 3,250 Sqft
Acres 0.07
Property Description
FANTASTIC 2-UNIT INVESTMENT OPPORTUNITY! Situated in the vibrant community of Inglewood, this semi-attached home presents an incredible income-generating rental property or a perfect option for a homeowner looking to live upstairs while renting out the LEGAL BASEMENT SUITE. Both the upper and lower units offer 3 BEDROOMS, a full kitchen, and separate in-suite laundry, ensuring complete independence and privacy. The upper unit has hardwood flooring throughout, newer vinyl windows, and a spacious living room that opens to a front balcony—perfect for enjoying the neighborhood's charm. The crisp white kitchen is equipped with ample cabinet space and stainless-steel appliances. The upper living level is completed by 3 well-sized bedrooms and a 4-piece bathroom. The lower unit, accessible via a separate entrance for added privacy, is equally impressive. Large windows fill the space with natural light, enhancing the open living area. The lower level includes 3 bedrooms, a 4-piece bathroom, a full kitchen, and a cozy living area, making it a comfortable and inviting space. Additional features include the convenience of two hot water tanks, a single detached garage, an extra designated parking space, and a low-maintenance backyard with pristine artificial landscaping and built-in seating, perfect for entertaining. This prime location is close to transit, walking paths, local tennis courts, the Inglewood Bird Sanctuary, and an array of trendy shops and pubs.
Location
Province AB
County Calgary
Area Cal Zone Cc
Zoning R-C2
Direction S
Rooms
Basement Full, Suite
Interior
Interior Features No Animal Home, No Smoking Home
Heating Forced Air, Natural Gas
Cooling None
Flooring Ceramic Tile, Hardwood, Laminate
Appliance Dryer, Electric Stove, Range Hood, Refrigerator, Washer
Laundry In Basement, In Unit, Laundry Room, Lower Level, Main Level, Multiple Locations
Exterior
Garage Single Garage Detached
Garage Spaces 260.0
Garage Description Single Garage Detached
Fence Fenced
Community Features Fishing, Park, Playground, Schools Nearby, Shopping Nearby
Roof Type Tar/Gravel
Porch Balcony(s)
Lot Frontage 25.0
Exposure S
Total Parking Spaces 2
Building
Lot Description Back Lane, Back Yard, Low Maintenance Landscape
Foundation Poured Concrete
Architectural Style Bungalow, Side by Side
Level or Stories One
Structure Type Stucco,Wood Frame
Others
Restrictions None Known
Tax ID 91269383
Ownership Private
Read Less Info
Want to know what your home might be worth? Contact us for a FREE valuation!

Our team is ready to help you sell your home for the highest possible price ASAP
GET MORE INFORMATION

Agent | License ID: LDKATOCAN






