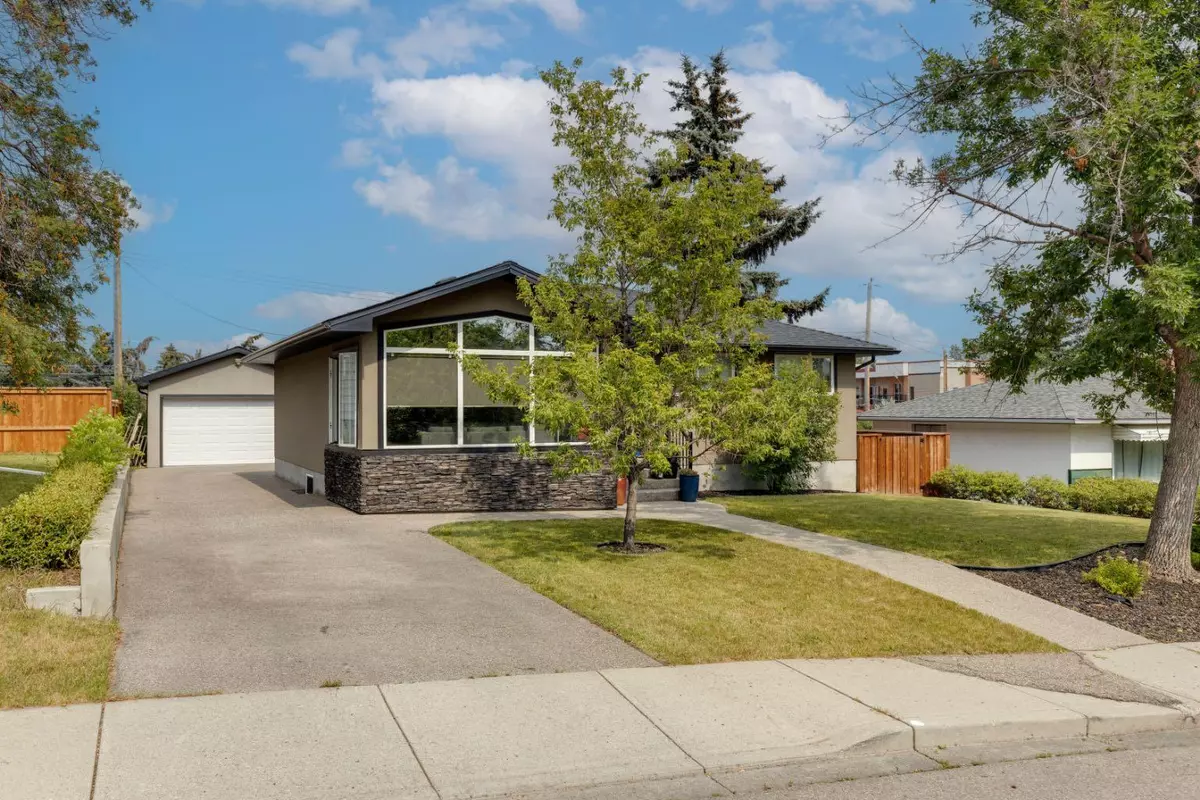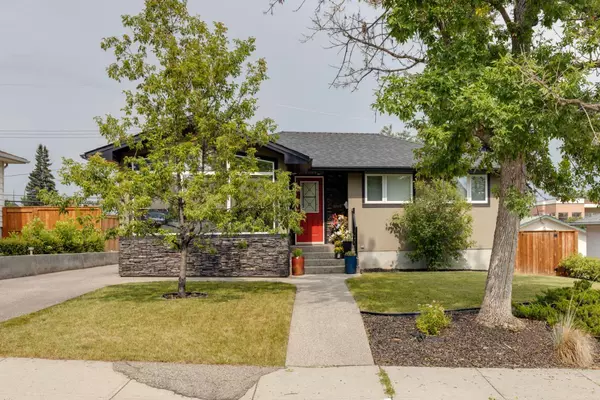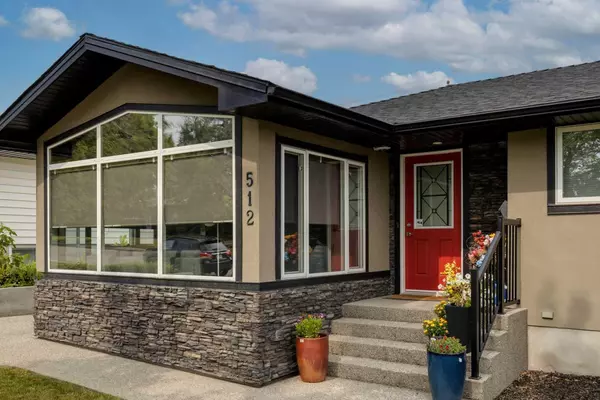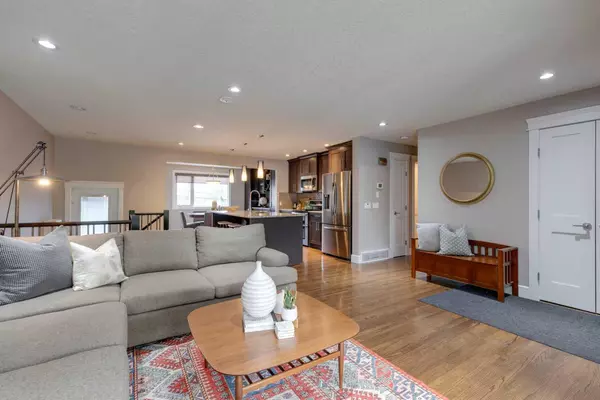$794,900
$799,999
0.6%For more information regarding the value of a property, please contact us for a free consultation.
4 Beds
3 Baths
1,335 SqFt
SOLD DATE : 08/22/2024
Key Details
Sold Price $794,900
Property Type Single Family Home
Sub Type Detached
Listing Status Sold
Purchase Type For Sale
Square Footage 1,335 sqft
Price per Sqft $595
Subdivision Thorncliffe
MLS® Listing ID A2156220
Sold Date 08/22/24
Style Bungalow
Bedrooms 4
Full Baths 3
Originating Board Calgary
Year Built 1956
Annual Tax Amount $5,295
Tax Year 2024
Lot Size 5,984 Sqft
Acres 0.14
Property Description
Welcome to a beautifully renovated bungalow in the heart of Thorncliffe, one of Calgary's most sought-after communities in the NW. This stunning home offers over 2,500 Sqft of meticulously designed living space, both inside and out. Step into the main floor, where gorgeous hardwood flooring flows throughout an open-plan living area. The kitchen, a true centerpiece, features classic espresso full-height cabinetry extending into the dining area which hosts a bar area, stainless subway-tiled backsplash, and luxurious granite counters. An eat-up island with seating and storage adds both function and flair. The spacious living room seamlessly connects to an additional sitting area, complete with custom built-ins, vaulted ceilings, and three walls of windows—an ideal spot for your morning coffee. The large master bedroom is a serene retreat, boasting a walk-in closet and patio doors that lead to a private balcony overlooking the yard. The en-suite bathroom is elegantly finished in Travertine tile with a mosaic border, featuring double vanities with granite counters, custom cabinetry, a walk-in shower, and a semi-private WC. Another bedroom on the main level also includes a large walk-in closet and is complemented by a family bathroom. Descend the beautiful open staircase to discover the lower level. Here, you'll find a spacious workout area, an extensive family room with custom built-ins cabinets and ceiling mounted 5.1 surround sound home theater system, two additional generous bedrooms (one currently serving as a home office), a full bathroom, and a laundry area. Outside, the property continues to impress. The pathway and driveway are finished with exposed aggregate, extending to a patio area shaded by an awning. The large private yard is adorned with mature trees and offers space for a garden. The single, oversized, heated garage provides ample storage plus space for your family vehicle indoors with additional space for 4 other vehicles/RV on the extensive driveway. This home comes with numerous upgrades, including AC, Tinted solar window film on the south facing windows, smart lighting throughout the main floor, a high-end security system, Ethernet connections in all rooms for the tech savvy, and solid core doors throughout, ensuring that every inch of the renovation is complemented and consistent. Situated less than a 15-minute commute from both the Airport and Downtown Calgary, Thorncliffe offers unparalleled convenience. There is a walking path behind the home leading to Nose Hill Park and Play Parks, the Calgary Winter Club, and local schools make it an ideal location for families and professionals alike. Experience the perfect blend of luxury, comfort, and convenience in this extraordinary Thorncliffe bungalow. Your dream home awaits.
Location
Province AB
County Calgary
Area Cal Zone N
Zoning R-C1
Direction W
Rooms
Basement Finished, Full
Interior
Interior Features Bookcases, Built-in Features, Ceiling Fan(s), Closet Organizers, Double Vanity, Dry Bar, Granite Counters, Kitchen Island, Natural Woodwork, No Smoking Home, Open Floorplan, Recessed Lighting, Smart Home, Stone Counters, Storage, Vaulted Ceiling(s), Vinyl Windows, Walk-In Closet(s), Wired for Sound
Heating Forced Air, Natural Gas
Cooling Central Air
Flooring Carpet, Ceramic Tile, Hardwood, Stone
Appliance Central Air Conditioner, Dishwasher, Dryer, Electric Stove, Garage Control(s), Garburator, Humidifier, Microwave Hood Fan, Refrigerator, Washer, Window Coverings
Laundry Laundry Room
Exterior
Garage Aggregate, Heated Garage, Insulated, Oversized, Single Garage Detached
Garage Spaces 1.0
Garage Description Aggregate, Heated Garage, Insulated, Oversized, Single Garage Detached
Fence Fenced
Community Features Park, Playground, Schools Nearby, Shopping Nearby, Sidewalks, Walking/Bike Paths
Roof Type Asphalt Shingle
Porch Awning(s), Balcony(s), Deck, Patio
Lot Frontage 60.01
Total Parking Spaces 5
Building
Lot Description Back Yard, Backs on to Park/Green Space, No Neighbours Behind, Landscaped, Rectangular Lot, See Remarks
Foundation Poured Concrete
Architectural Style Bungalow
Level or Stories One
Structure Type Stone,Stucco
Others
Restrictions Airspace Restriction
Tax ID 91108782
Ownership Private
Read Less Info
Want to know what your home might be worth? Contact us for a FREE valuation!

Our team is ready to help you sell your home for the highest possible price ASAP
GET MORE INFORMATION

Agent | License ID: LDKATOCAN






