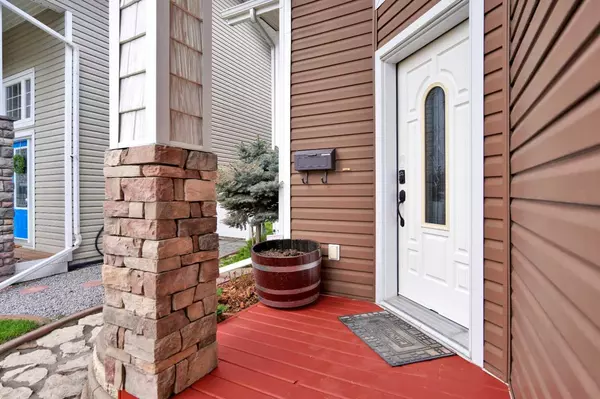$457,500
$464,900
1.6%For more information regarding the value of a property, please contact us for a free consultation.
4 Beds
3 Baths
1,323 SqFt
SOLD DATE : 08/22/2024
Key Details
Sold Price $457,500
Property Type Single Family Home
Sub Type Detached
Listing Status Sold
Purchase Type For Sale
Square Footage 1,323 sqft
Price per Sqft $345
Subdivision Cottonwood Estates
MLS® Listing ID A2136527
Sold Date 08/22/24
Style Modified Bi-Level
Bedrooms 4
Full Baths 3
Originating Board Central Alberta
Year Built 2011
Annual Tax Amount $4,079
Tax Year 2023
Lot Size 5,040 Sqft
Acres 0.12
Property Description
Welcome to 45 Churchill, where elegance meets modern comfort in this stunning 4-bedroom, 3-bathroom residence. Built in 2004 and situated in a highly desirable neighborhood, this home offers an array of features designed to delight any homeowner.
As you approach the property, you'll be captivated by the professionally landscaped grounds, complete with a charming fire pit, mature trees, and beautiful hedging. This investment in landscaping creates a serene and picturesque outdoor retreat. The finished, heated garage with a side door and 220 power outlet adds both convenience and functionality for any car enthusiast or handyman.
Step inside to find a freshly painted home with a layout designed for both comfort and style. The gourmet kitchen is a highlight, featuring cherry cabinets, sleek laminate countertops, and modern black appliances, including an over-the-range microwave, oven, dishwasher, and fridge. This space is perfect for both everyday meals and entertaining guests.
The spacious living areas are filled with natural light and enhanced by stylish potlights, ensuring a warm and inviting atmosphere. The luxurious master suite offers a private oasis with a large ensuite bathroom and a generous closet.
The lower level, finished with vinyl plank flooring, provides additional living space with a bedroom, bathroom and a large family room, ideal for guests or a growing family. The mechanical room includes a washer and dryer, and the in-floor heating system ensures year-round comfort, controlled by a state-of-the-art zone controller.
The backyard of 45 Churchill is a true highlight. It features a beautifully designed patio area, perfect for outdoor gatherings and relaxation. The circular fire pit area is surrounded by comfortable seating, making it an ideal spot for evening conversations and enjoying cool nights. The lush green lawn and mature landscaping provide a tranquil setting, while the stone pathways add charm and ease of movement throughout the yard. This outdoor space is not only functional but also aesthetically pleasing, offering a perfect blend of beauty and practicality.
Location
Province AB
County Lacombe County
Zoning R1M
Direction S
Rooms
Other Rooms 1
Basement Finished, Full
Interior
Interior Features Closet Organizers, Kitchen Island, Laminate Counters, No Smoking Home, Open Floorplan, Pantry, Recessed Lighting, Storage, Vinyl Windows, Walk-In Closet(s), Wired for Data
Heating In Floor, Forced Air
Cooling None
Flooring Carpet, Ceramic Tile, Laminate
Fireplaces Type Basement
Appliance Dishwasher, Electric Stove, Microwave Hood Fan, Refrigerator, Washer/Dryer
Laundry In Basement
Exterior
Garage Double Garage Attached, Garage Door Opener, Heated Garage
Garage Spaces 2.0
Garage Description Double Garage Attached, Garage Door Opener, Heated Garage
Fence Fenced
Community Features Schools Nearby, Shopping Nearby, Sidewalks, Street Lights
Roof Type Asphalt Shingle
Porch Deck
Lot Frontage 42.0
Exposure S
Total Parking Spaces 4
Building
Lot Description Back Yard, Front Yard, Lawn, Low Maintenance Landscape, No Neighbours Behind, Landscaped, Other, Paved, See Remarks, Treed
Foundation Poured Concrete
Architectural Style Modified Bi-Level
Level or Stories Bi-Level
Structure Type Vinyl Siding,Wood Frame
Others
Restrictions None Known
Tax ID 83851001
Ownership Private
Read Less Info
Want to know what your home might be worth? Contact us for a FREE valuation!

Our team is ready to help you sell your home for the highest possible price ASAP
GET MORE INFORMATION

Agent | License ID: LDKATOCAN






