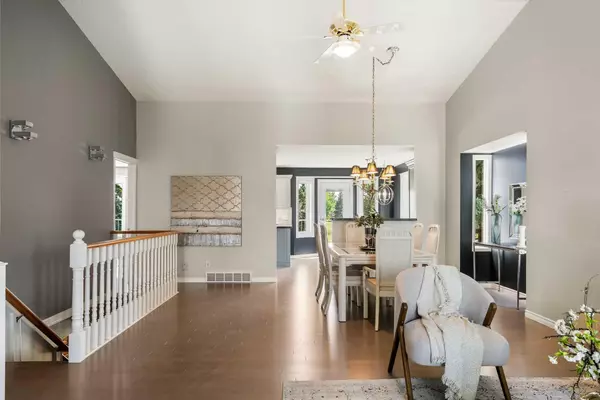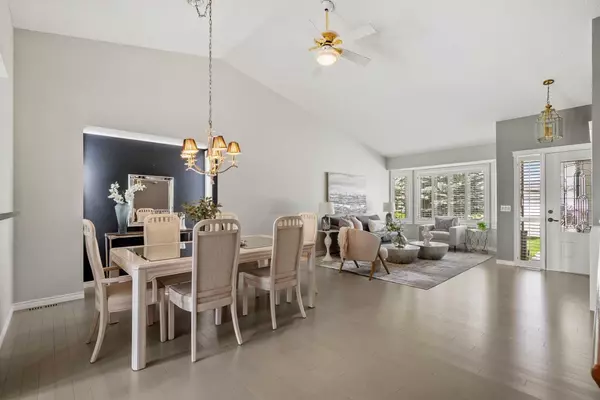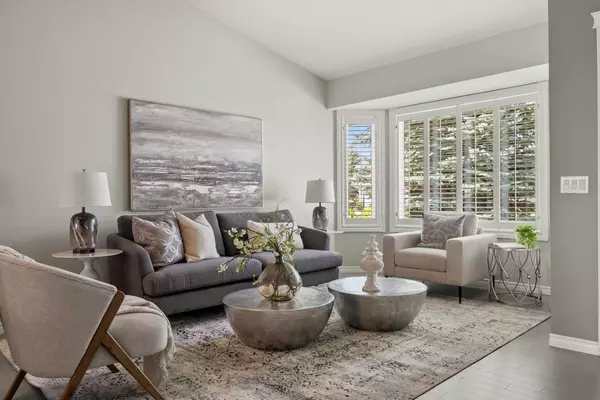$570,000
$559,000
2.0%For more information regarding the value of a property, please contact us for a free consultation.
3 Beds
3 Baths
1,341 SqFt
SOLD DATE : 08/22/2024
Key Details
Sold Price $570,000
Property Type Single Family Home
Sub Type Semi Detached (Half Duplex)
Listing Status Sold
Purchase Type For Sale
Square Footage 1,341 sqft
Price per Sqft $425
Subdivision High River Golf Course
MLS® Listing ID A2157177
Sold Date 08/22/24
Style Bungalow,Side by Side
Bedrooms 3
Full Baths 2
Half Baths 1
HOA Fees $125/mo
HOA Y/N 1
Originating Board Calgary
Year Built 1993
Annual Tax Amount $3,494
Tax Year 2023
Lot Size 6,814 Sqft
Acres 0.16
Property Description
Rarely does an opportunity like this come on the market., as this is one of the larger lots and larger villas in the complex and is situated at the end of a cul-de-sac. These bungalow villas on the market aren't common, especially in such a prime location! This move in ready home welcomes you with newer hardwood floors and vaulted ceilings in the living and dining room. The kitchen has been updated, featuring elegant granite countertops, classic shaker cabinets, and modern stainless steel appliances. The fully finished walk-out villa offers 1,341 square feet of living space, including 2 bedrooms, 3 bathrooms, and a double attached garage. The main floor boasts a spacious open layout, filled with natural light and offering stunning views of the High Wood golf course from your expansive deck—ideal for entertaining or simply savoring the peaceful surroundings.. The expansive primary bedroom features a walk-in closet and a generous en suite bathroom. The main level also includes convenient laundry, a den, and a spacious living room with a formal dining area. The fully finished walk-out basement features a large family room with a cozy gas fireplace, a large spare bedroom, office, a 3-piece bathroom, and a massive storage room. This villa is situated on one of the area's biggest pie lots (6400sq.ft), with a sunny south/east facing patio looking out over the golf course. The affordable $125.00/month HOA pays for underground irrigation, snow removal, and lawn maintenance. The property has been updated over the years with • New windows upstairs in 2020 • Roof shingles (2014) • Deck (2024) • Hardwood floors (2021) • Stove (induction) & Dishwasher (2021) • There is no way to describe how beautiful this property is unless you see it in person. Don't miss out on this opportunity! • Don't forget to check out the virtual 3D tour ?
Location
Province AB
County Foothills County
Zoning TND
Direction NW
Rooms
Other Rooms 1
Basement Finished, Full, Walk-Out To Grade
Interior
Interior Features No Smoking Home, Quartz Counters, Recessed Lighting, Vaulted Ceiling(s), Vinyl Windows
Heating Forced Air
Cooling None
Flooring Carpet, Ceramic Tile, Hardwood
Fireplaces Number 1
Fireplaces Type Basement, Gas
Appliance Dishwasher, Dryer, Electric Range, Microwave Hood Fan, Refrigerator, Washer, Water Softener, Window Coverings
Laundry Main Level
Exterior
Garage Double Garage Attached
Garage Spaces 2.0
Garage Description Double Garage Attached
Fence None
Community Features Golf, Schools Nearby, Shopping Nearby
Amenities Available None
Roof Type Asphalt Shingle
Porch Deck
Lot Frontage 118.9
Total Parking Spaces 4
Building
Lot Description Cul-De-Sac, No Neighbours Behind, Landscaped, On Golf Course, Views
Foundation Poured Concrete
Architectural Style Bungalow, Side by Side
Level or Stories One
Structure Type Vinyl Siding,Wood Frame
Others
Restrictions Restrictive Covenant
Tax ID 93966210
Ownership Private
Read Less Info
Want to know what your home might be worth? Contact us for a FREE valuation!

Our team is ready to help you sell your home for the highest possible price ASAP
GET MORE INFORMATION

Agent | License ID: LDKATOCAN






