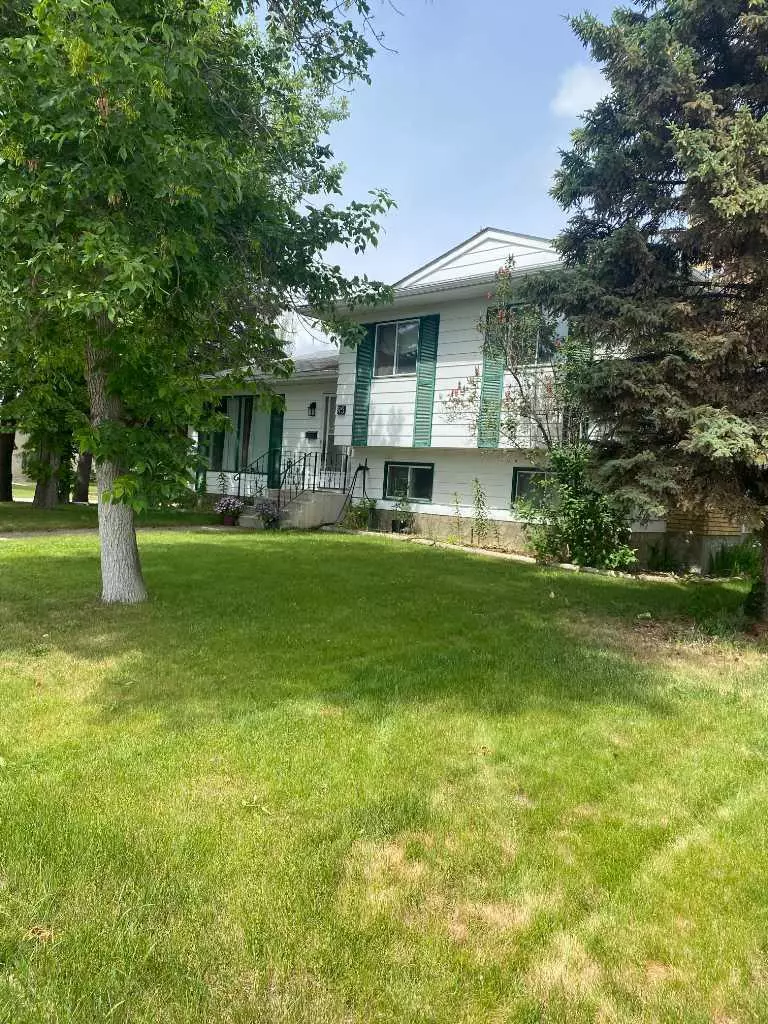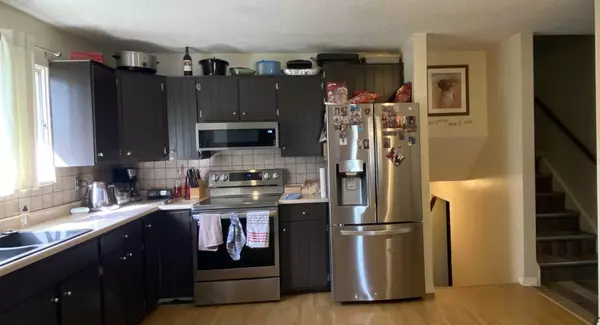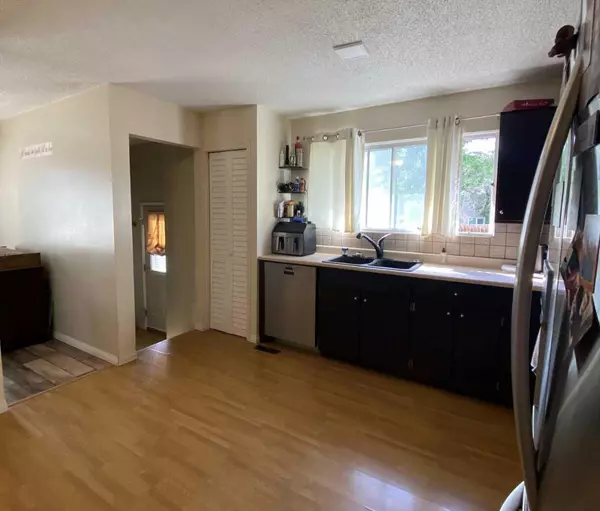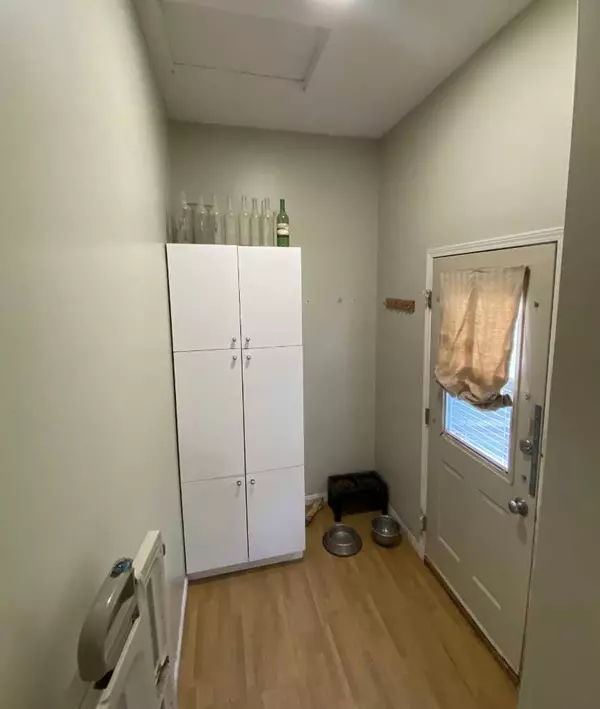$357,000
$360,000
0.8%For more information regarding the value of a property, please contact us for a free consultation.
4 Beds
3 Baths
1,040 SqFt
SOLD DATE : 08/22/2024
Key Details
Sold Price $357,000
Property Type Single Family Home
Sub Type Detached
Listing Status Sold
Purchase Type For Sale
Square Footage 1,040 sqft
Price per Sqft $343
Subdivision Ingram Park
MLS® Listing ID A2142610
Sold Date 08/22/24
Style 4 Level Split
Bedrooms 4
Full Baths 2
Half Baths 1
Originating Board South Central
Year Built 1974
Annual Tax Amount $2,883
Tax Year 2024
Lot Size 6,950 Sqft
Acres 0.16
Property Description
Have a look at this great 4-level split in a great neighbourhood where homes are selling fast. The home has a nice layout with the main living spaces including the large living room, a dining room and spacious kitchen all on the main floor. The upper level has the primary bedroom with a 2 piece en-suite, 2 additional bedrooms and the main 4-piece bath. The 3rd level has a bright family room with a cozy natural gas fireplace, boasting a brick mantle. There is also the 4th bedroom and a recently updated 3-piece bathroom with a walk-in shower and modern flair. The lower level provides tons of storage , laundry and utilities. Stepping down from the kitchen to the back porch you have access to the generous back yard with a patio, fire pit, shed and privacy with the fully fenced yard and mature landscaping. The double heated garage is a definite bonus. Improvements to the home include updated bathrooms, laminate flooring, new stainless steel appliance package and more. Call to book a showing today and GET MOVING IN THE RIGHT DIRECTION1
Location
Province AB
County Brooks
Zoning R-SD
Direction E
Rooms
Other Rooms 1
Basement Full, Partially Finished
Interior
Interior Features See Remarks
Heating Forced Air
Cooling None
Flooring Carpet, Ceramic Tile, Laminate
Fireplaces Number 1
Fireplaces Type Gas
Appliance Dishwasher, Electric Stove, Microwave Hood Fan, Refrigerator, Washer/Dryer
Laundry Lower Level
Exterior
Garage Double Garage Detached
Garage Spaces 2.0
Garage Description Double Garage Detached
Fence Fenced
Community Features Golf, Park, Playground, Schools Nearby, Sidewalks
Roof Type Asphalt Shingle
Porch Patio
Lot Frontage 50.0
Total Parking Spaces 2
Building
Lot Description Irregular Lot
Foundation Poured Concrete
Architectural Style 4 Level Split
Level or Stories 4 Level Split
Structure Type Mixed
Others
Restrictions None Known
Tax ID 56477486
Ownership Private
Read Less Info
Want to know what your home might be worth? Contact us for a FREE valuation!

Our team is ready to help you sell your home for the highest possible price ASAP
GET MORE INFORMATION

Agent | License ID: LDKATOCAN






