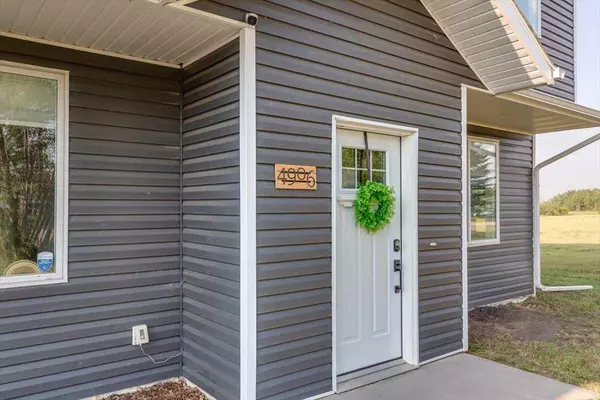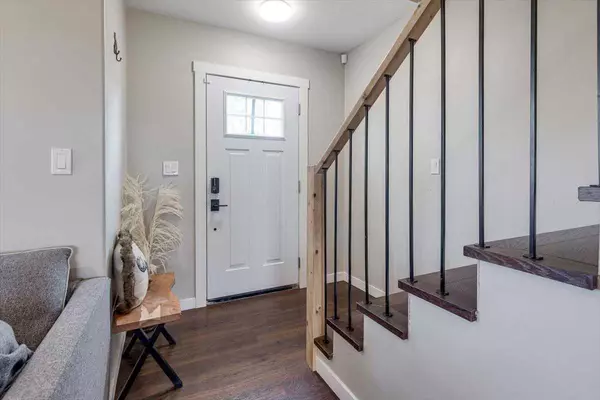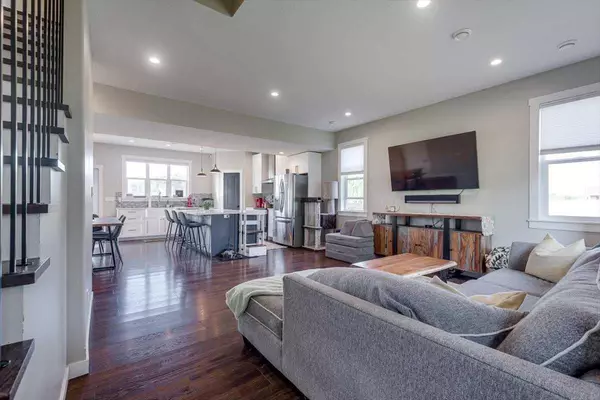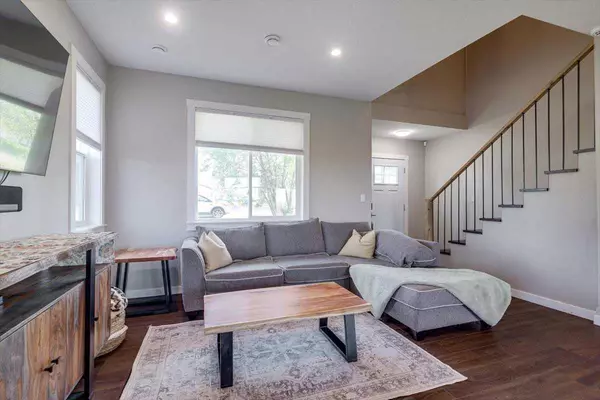$315,000
$314,900
For more information regarding the value of a property, please contact us for a free consultation.
5 Beds
4 Baths
2,124 SqFt
SOLD DATE : 08/22/2024
Key Details
Sold Price $315,000
Property Type Single Family Home
Sub Type Detached
Listing Status Sold
Purchase Type For Sale
Square Footage 2,124 sqft
Price per Sqft $148
MLS® Listing ID A2156351
Sold Date 08/22/24
Style 2 Storey
Bedrooms 5
Full Baths 3
Half Baths 1
Originating Board Central Alberta
Year Built 2020
Annual Tax Amount $2,345
Tax Year 2024
Lot Size 0.330 Acres
Acres 0.33
Lot Dimensions The lot is 2 lots/2 titles (Lot 1 = Frontage 54'/Depth 129' Lot 2= Frontage 62'/Depth 129')
Property Description
Discover the perfect blend of modern elegance and country charm with this custom-built farmhouse, completed in 2020. Offering over 2,100 sq. ft. of luxurious living space, this home provides the tranquility of acreage living right in town.
This beautifully designed home features 5 spacious bedrooms and 4 bathrooms, including an incredible primary suite with a 5-piece ensuite and a walk-in closet that’s practically the size of a bedroom! The main floor is thoughtfully laid out with a convenient laundry room and a huge mudroom, ideal for an active family.
The open-concept kitchen and living areas are perfect for entertaining, boasting modern finishes and ample natural light.
Step outside to your private oasis of a yard, where you'll feel like you’re living on an acreage, with no neighbors in sight. Whether you’re relaxing in the sun or hosting a barbecue, this expansive outdoor space offers peace, privacy, and plenty of room to play.
Location
Province AB
County Stettler No. 6, County Of
Zoning R2
Direction S
Rooms
Other Rooms 1
Basement None
Interior
Interior Features Closet Organizers, Double Vanity, Kitchen Island, Open Floorplan, Pantry, Quartz Counters, Storage, Walk-In Closet(s)
Heating In Floor, Forced Air
Cooling Rough-In
Flooring Hardwood, Laminate, Linoleum, Vinyl
Appliance Garage Control(s), Microwave, Range Hood, Refrigerator, Stove(s), Washer/Dryer
Laundry Main Level
Exterior
Garage Double Garage Detached
Garage Spaces 2.0
Garage Description Double Garage Detached
Fence Fenced
Community Features Park, Schools Nearby
Roof Type Asphalt Shingle
Porch Patio
Lot Frontage 116.0
Total Parking Spaces 4
Building
Lot Description Low Maintenance Landscape, No Neighbours Behind, Private
Foundation Poured Concrete, Slab
Architectural Style 2 Storey
Level or Stories Two
Structure Type Concrete,Vinyl Siding,Wood Frame
Others
Restrictions Utility Right Of Way
Tax ID 57165853
Ownership Private
Read Less Info
Want to know what your home might be worth? Contact us for a FREE valuation!

Our team is ready to help you sell your home for the highest possible price ASAP
GET MORE INFORMATION

Agent | License ID: LDKATOCAN






