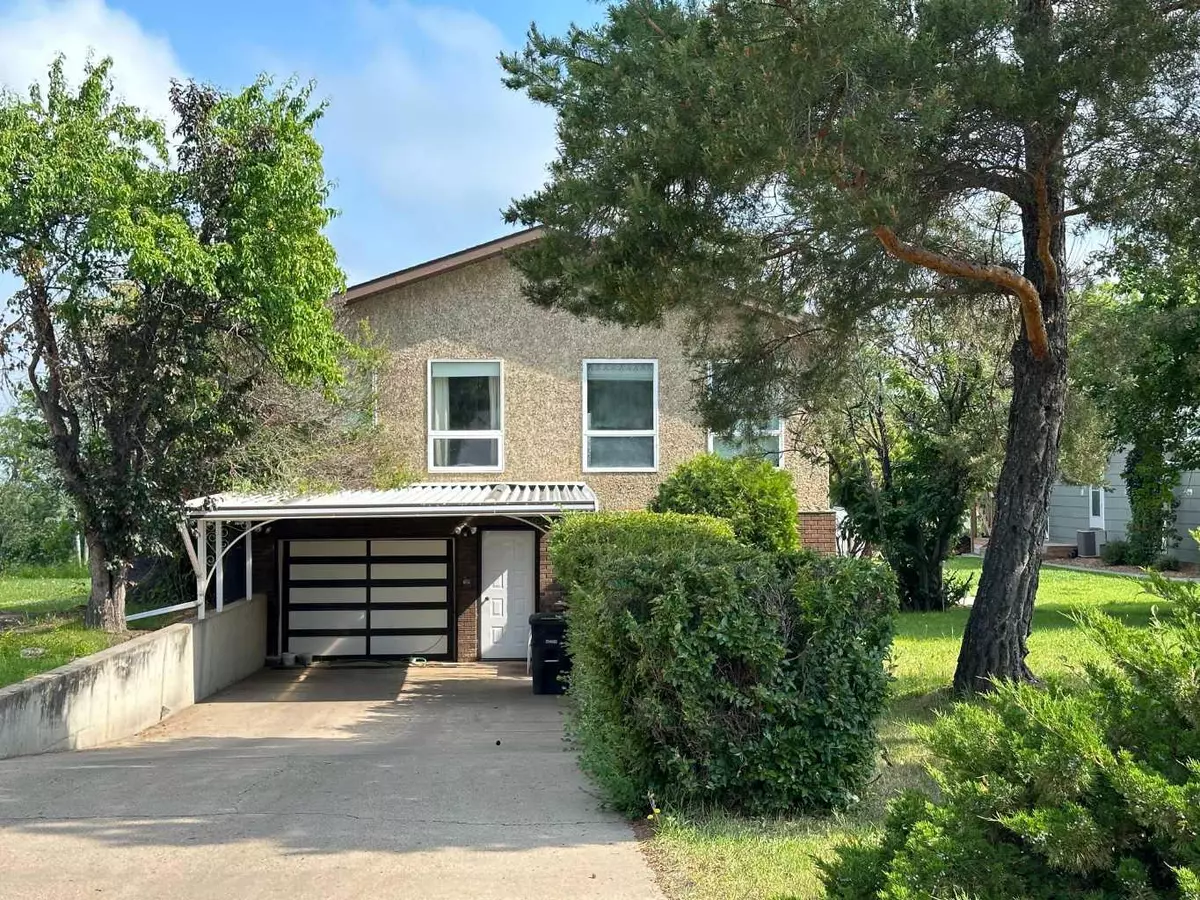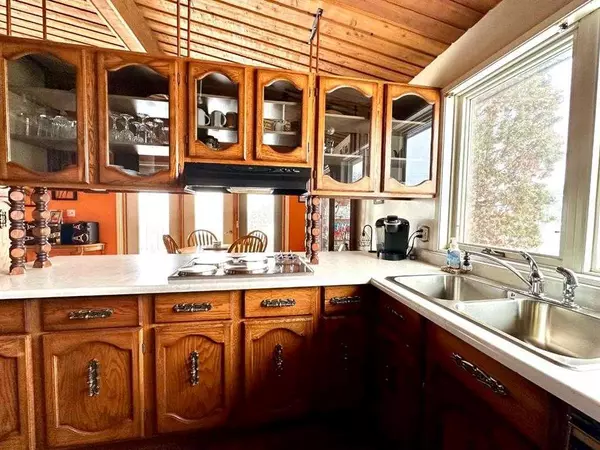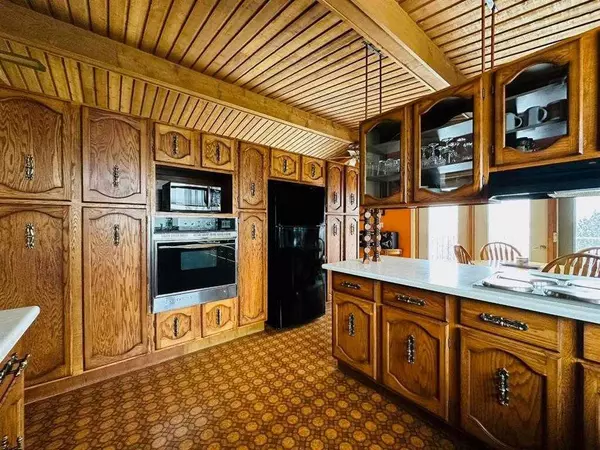$270,000
$285,000
5.3%For more information regarding the value of a property, please contact us for a free consultation.
4 Beds
2 Baths
1,530 SqFt
SOLD DATE : 08/22/2024
Key Details
Sold Price $270,000
Property Type Single Family Home
Sub Type Detached
Listing Status Sold
Purchase Type For Sale
Square Footage 1,530 sqft
Price per Sqft $176
Subdivision Vermilion
MLS® Listing ID A2146207
Sold Date 08/22/24
Style Bi-Level
Bedrooms 4
Full Baths 2
Originating Board Lloydminster
Year Built 1980
Annual Tax Amount $3,800
Tax Year 2024
Lot Size 9,500 Sqft
Acres 0.22
Property Description
Larger family home on the sought after Riverside Drive. No back neighbours and breathtaking views to the North. Three very large bedrooms on the main level. a vaulted wood ceiling frames the overly large living room with the home's 2nd fireplace (gas) , dining room and kitchen. The kitchen cabinetry is very expansive! You won't be running out of storage here! There's the walk out basement with the 2nd bathroom, 4th bedroom and a family room with fireplace , wet bar and doors to outdoor living. Here you'll find the access to the single attached garage.
Location
Province AB
County Vermilion River, County Of
Zoning R
Direction S
Rooms
Basement Separate/Exterior Entry, Finished, Full, Walk-Out To Grade
Interior
Interior Features Beamed Ceilings, Built-in Features, Ceiling Fan(s), High Ceilings, Natural Woodwork, Open Floorplan
Heating Forced Air
Cooling None
Flooring Linoleum
Fireplaces Number 2
Fireplaces Type Basement, Family Room, Gas, Great Room, Living Room
Appliance See Remarks
Laundry In Basement, In Bathroom
Exterior
Garage Single Garage Attached
Garage Spaces 1.0
Garage Description Single Garage Attached
Fence None
Community Features Street Lights
Roof Type Asphalt Shingle
Porch Deck, Patio
Lot Frontage 50.0
Total Parking Spaces 3
Building
Lot Description Back Yard, Backs on to Park/Green Space, Fruit Trees/Shrub(s), Gazebo, Front Yard, Lawn, Interior Lot, No Neighbours Behind, Irregular Lot, Landscaped, Sloped Down
Foundation Poured Concrete
Architectural Style Bi-Level
Level or Stories One
Structure Type Wood Frame
Others
Restrictions None Known
Tax ID 56938296
Ownership Court Ordered Sale
Read Less Info
Want to know what your home might be worth? Contact us for a FREE valuation!

Our team is ready to help you sell your home for the highest possible price ASAP
GET MORE INFORMATION

Agent | License ID: LDKATOCAN






