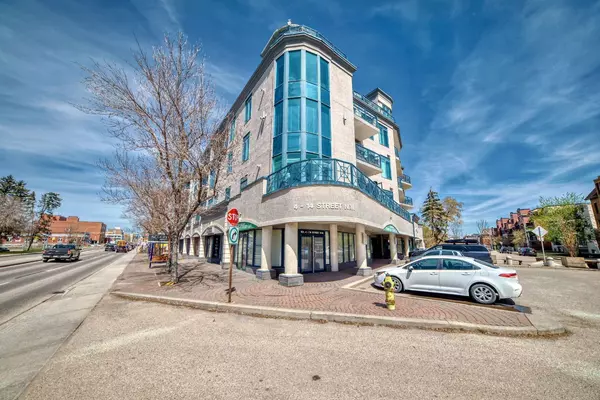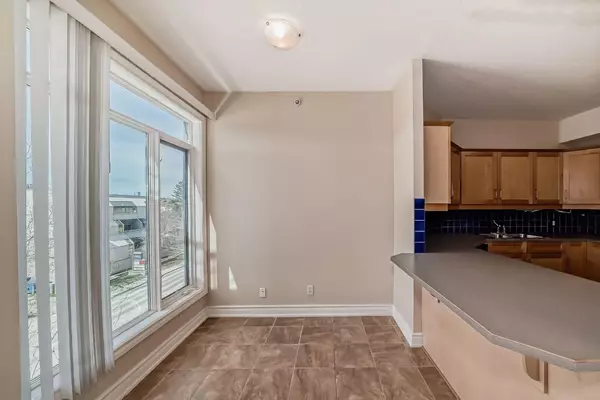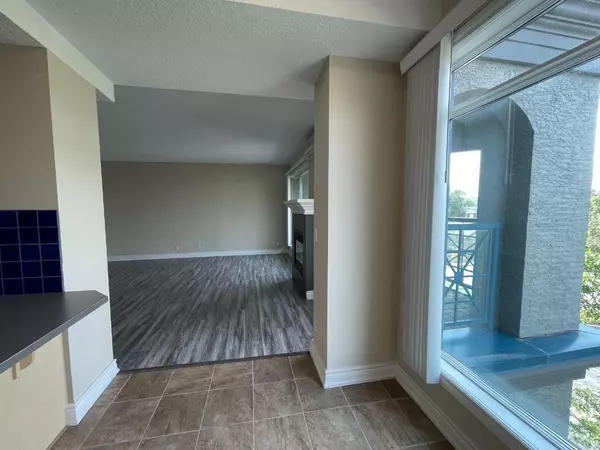$440,000
$465,000
5.4%For more information regarding the value of a property, please contact us for a free consultation.
2 Beds
2 Baths
1,192 SqFt
SOLD DATE : 08/21/2024
Key Details
Sold Price $440,000
Property Type Condo
Sub Type Apartment
Listing Status Sold
Purchase Type For Sale
Square Footage 1,192 sqft
Price per Sqft $369
Subdivision Hillhurst
MLS® Listing ID A2154717
Sold Date 08/21/24
Style Apartment
Bedrooms 2
Full Baths 2
Condo Fees $583/mo
Originating Board Calgary
Year Built 1999
Annual Tax Amount $2,685
Tax Year 2024
Property Description
This beautiful move-in ready condo offers a prime location in Kensington. This spacious and bright condo boasts 1,192 square feet of living space, which is one of the largest units in the complex. Recently renovated with laminate flooring throughout the living space, two good sized bedrooms, and two full bathrooms, this unit provides ample space for comfortable living. The open concept kitchen is fully loaded with tons of cabinetry, wide countertops, and decent appliances, while the large dining room and living room with a gas fireplace are perfect for entertaining. Flooded with natural light and a great westward view, this home creates a welcoming and peaceful atmosphere. After work, enjoy the large balcony with your BBQ. Additional features include an underground storage locker and a titled underground parking space. The complex is well-managed; the unit BENEFITS from LOWER-THAN-AVERAGE MONTHLY CONDO FEES and a FULLY-FUNDED RESERVE FUND. Heated underground parkings, including MANY visitor parkings, a gym, a bike storage room, are in the building. Furthermore, this property provides convenient access to Kensington Village shops, downtown, and river pathways, making it an ideal place to call home in Calgary's vibrant downtown community.
Location
Province AB
County Calgary
Area Cal Zone Cc
Zoning C-COR2 f2.8h16
Direction S
Rooms
Other Rooms 1
Interior
Interior Features Breakfast Bar, No Animal Home, No Smoking Home
Heating In Floor, Fireplace(s), Natural Gas
Cooling Sep. HVAC Units
Flooring Carpet, Ceramic Tile, Laminate
Fireplaces Number 1
Fireplaces Type Gas
Appliance Dishwasher, Electric Stove, Microwave, Range Hood, Refrigerator, Washer/Dryer
Laundry In Unit
Exterior
Garage Underground
Garage Description Underground
Community Features Park, Playground, Schools Nearby, Shopping Nearby, Street Lights, Walking/Bike Paths
Amenities Available Elevator(s), Parking, Storage, Visitor Parking
Porch Balcony(s)
Exposure W
Total Parking Spaces 1
Building
Story 6
Architectural Style Apartment
Level or Stories Single Level Unit
Structure Type Concrete,Stucco
Others
HOA Fee Include Heat,Insurance,Interior Maintenance,Parking,Professional Management,Reserve Fund Contributions,Residential Manager,Snow Removal,Trash,Water
Restrictions None Known
Ownership Private
Pets Description Restrictions
Read Less Info
Want to know what your home might be worth? Contact us for a FREE valuation!

Our team is ready to help you sell your home for the highest possible price ASAP
GET MORE INFORMATION

Agent | License ID: LDKATOCAN






