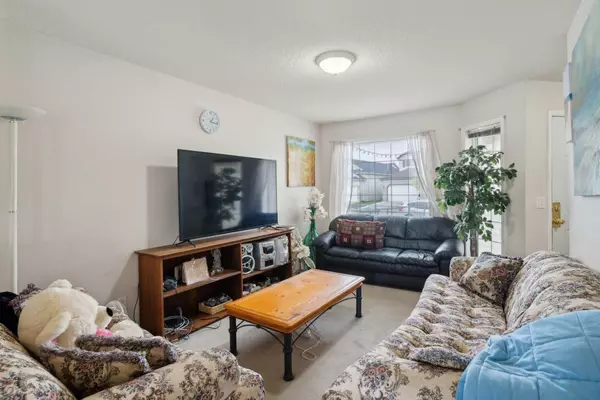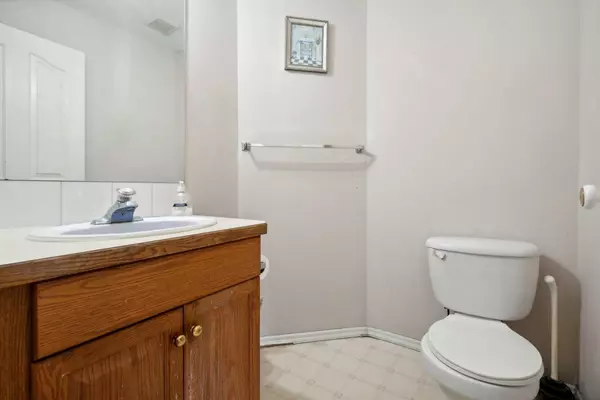$600,000
$624,900
4.0%For more information regarding the value of a property, please contact us for a free consultation.
4 Beds
4 Baths
1,438 SqFt
SOLD DATE : 08/21/2024
Key Details
Sold Price $600,000
Property Type Single Family Home
Sub Type Detached
Listing Status Sold
Purchase Type For Sale
Square Footage 1,438 sqft
Price per Sqft $417
Subdivision Saddle Ridge
MLS® Listing ID A2135992
Sold Date 08/21/24
Style 2 Storey
Bedrooms 4
Full Baths 2
Half Baths 2
Originating Board Calgary
Year Built 1999
Annual Tax Amount $3,023
Tax Year 2023
Lot Size 3,541 Sqft
Acres 0.08
Property Description
Welcome to this spacious 4-bedroom, 4-bathroom gem nestled in the heart of Saddleridge. With 2040 sqft of developed space, this solid house offers comfort and convenience for your family. Park your vehicles in the double attached garage, and also enjoy the convenience of back lane access. Located on a serene, quiet street, this home is just a short walk away from the picturesque pond. Imagine morning strolls or picnics by the water!
Saddleridge is known for its great location, and this home is no exception. You’ll be close to schools, public transportation, and all essential amenities. The developed basement provides extra living space, perfect for a home office, gym, or entertainment area. Recent upgrades include replaced windows and siding on the back side and new roof shingles. Enjoy the convenience of an ensuite bathroom in the primary bedroom. Plus, three additional bathrooms ensure no one waits in line! Buy now before prices rise further. Contact us today to schedule a viewing and make this house your home!
Location
Province AB
County Calgary
Area Cal Zone Ne
Zoning R-1N
Direction E
Rooms
Other Rooms 1
Basement Finished, Full
Interior
Interior Features Laminate Counters, No Animal Home, No Smoking Home, Pantry
Heating Forced Air
Cooling None
Flooring Carpet, Laminate, Linoleum
Appliance Dishwasher, Electric Stove, Range Hood, Refrigerator, Washer/Dryer
Laundry In Basement
Exterior
Garage Concrete Driveway, Double Garage Attached, Driveway, Front Drive, Garage Door Opener, Garage Faces Front
Garage Spaces 2.0
Garage Description Concrete Driveway, Double Garage Attached, Driveway, Front Drive, Garage Door Opener, Garage Faces Front
Fence Fenced
Community Features Schools Nearby, Shopping Nearby, Sidewalks, Street Lights, Walking/Bike Paths
Roof Type Asphalt Shingle
Porch None
Lot Frontage 33.47
Total Parking Spaces 4
Building
Lot Description Back Lane, Back Yard, City Lot, Front Yard, Low Maintenance Landscape, Treed
Foundation Poured Concrete
Architectural Style 2 Storey
Level or Stories Two
Structure Type Concrete,Stone,Vinyl Siding
Others
Restrictions None Known
Tax ID 91275620
Ownership Private
Read Less Info
Want to know what your home might be worth? Contact us for a FREE valuation!

Our team is ready to help you sell your home for the highest possible price ASAP
GET MORE INFORMATION

Agent | License ID: LDKATOCAN






