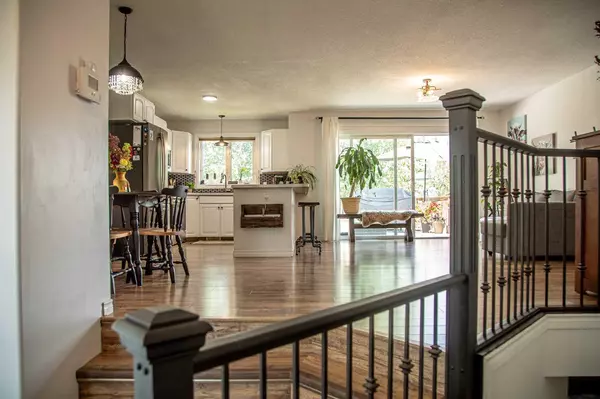$339,900
$339,900
For more information regarding the value of a property, please contact us for a free consultation.
3 Beds
2 Baths
1,239 SqFt
SOLD DATE : 08/21/2024
Key Details
Sold Price $339,900
Property Type Single Family Home
Sub Type Detached
Listing Status Sold
Purchase Type For Sale
Square Footage 1,239 sqft
Price per Sqft $274
MLS® Listing ID A2155667
Sold Date 08/21/24
Style Bi-Level
Bedrooms 3
Full Baths 1
Half Baths 1
Originating Board Grande Prairie
Year Built 2006
Annual Tax Amount $3,958
Tax Year 2024
Lot Size 9,246 Sqft
Acres 0.21
Property Description
If you are looking for a home with transitional flare, that's modern Farmhouse style and chic? looking like its from the pages of a home magazine ,then this is the one for you !! Located in one of High Level's newer neighbourhoods with the parks a skip and a hop away , sits this updated 3 bedroom home. Let the light shine in ! white and bright kitchen showcases plenty of cabinetry with high-end appliances ,granite farmhouse sink and the perfectly placed window overlooks the amazing backyard . The Dining Room will be a place of gathering for the sit down meal times with the ones you love ! The open design with sliding patio doors inviting in nature-inspired soothing atmosphere in the Sitting Room with lush greeny . The deck and the STUNNING backyard will be a space that is perfect to enjoy quiet morning reflections or evenings filled with laughter and love around the fire-pit, with ones you hold near and dear to your heart. On the main level there are 3 bedrooms and a bath with a soaking tub with a tiled shower. The Primary Suite showcases plenty of wall space for your inspirations of balance and nurture for the soul . Add your own touches in the lower level , there is a wonderful space for a Family Room or your private yoga/exercise room, perhaps the perfect space to unleash your creative side for arts and crafts, plus plenty of room for more Bedrooms ,roughed-in bath and a Storage Room . Add to this the heated garage, central air condition AND you may be able to pick her very own shingles which are included. This home oozes with comfort and style, the good life is certain..
Location
Province AB
County Mackenzie County
Zoning R-1
Direction W
Rooms
Other Rooms 1
Basement Full, Unfinished
Interior
Interior Features High Ceilings, Open Floorplan, Storage
Heating Forced Air
Cooling Central Air
Flooring Linoleum, Tile, Vinyl
Appliance Dishwasher, Dryer, Electric Stove, Refrigerator, Washer
Laundry In Basement
Exterior
Garage Parking Pad, Single Garage Attached
Garage Spaces 2.0
Garage Description Parking Pad, Single Garage Attached
Fence Fenced
Community Features Schools Nearby, Shopping Nearby
Roof Type Asphalt Shingle
Porch Deck
Lot Frontage 68.9
Total Parking Spaces 4
Building
Lot Description Back Yard, Front Yard, Irregular Lot, Landscaped, Private
Foundation Poured Concrete
Architectural Style Bi-Level
Level or Stories One
Structure Type Vinyl Siding
Others
Restrictions None Known
Tax ID 56261172
Ownership Private
Read Less Info
Want to know what your home might be worth? Contact us for a FREE valuation!

Our team is ready to help you sell your home for the highest possible price ASAP
GET MORE INFORMATION

Agent | License ID: LDKATOCAN






