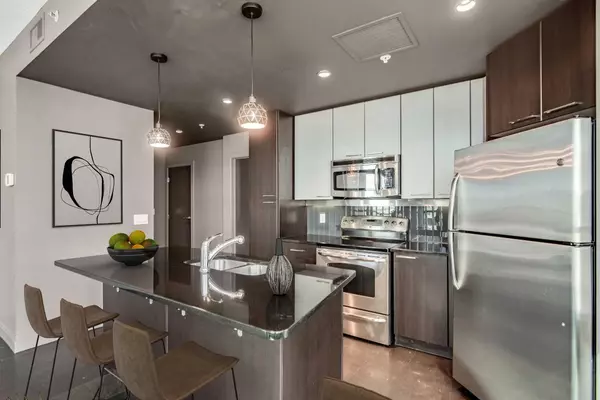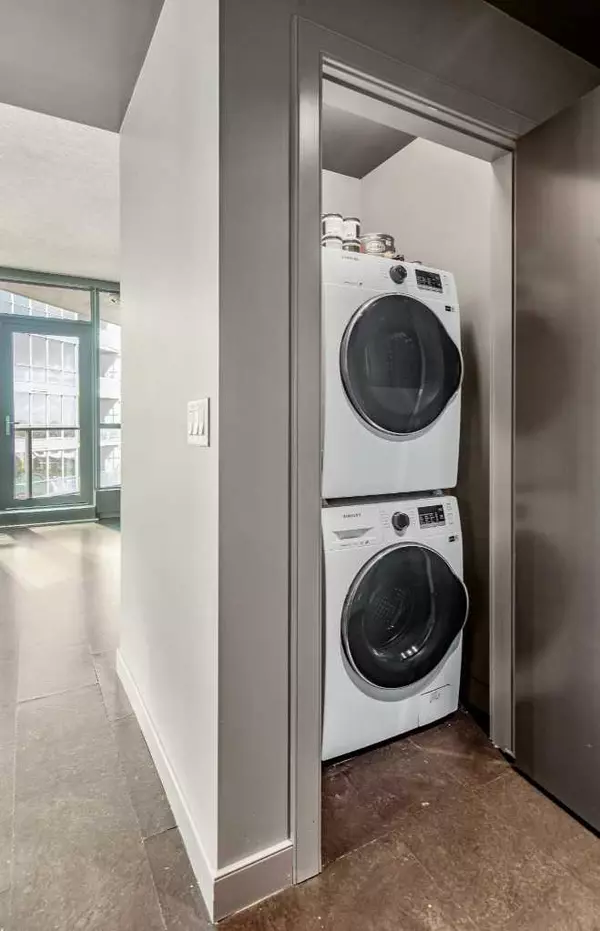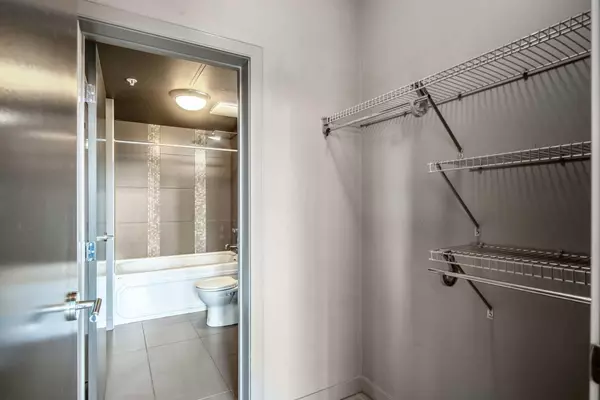$329,500
$334,900
1.6%For more information regarding the value of a property, please contact us for a free consultation.
1 Bed
1 Bath
595 SqFt
SOLD DATE : 08/21/2024
Key Details
Sold Price $329,500
Property Type Condo
Sub Type Apartment
Listing Status Sold
Purchase Type For Sale
Square Footage 595 sqft
Price per Sqft $553
Subdivision Beltline
MLS® Listing ID A2136699
Sold Date 08/21/24
Style Apartment
Bedrooms 1
Full Baths 1
Condo Fees $566/mo
Originating Board Calgary
Year Built 2009
Annual Tax Amount $1,679
Tax Year 2023
Property Description
Welcome to “Keynote” where luxury is accentuated by convenience. Venture inside; take it in.... the bright and open floor plan enhances both space and light; floor-to-ceiling windows perfectly frame the surrounding view. Whether you've had a long day or you are looking forward to entertaining, this will be the friend that welcomes you. The kitchen is adorned with granite, stainless steel, loads of cabinets, counters and a breakfast bar that seriously insists that you decompress. The bedroom is a private sanctuary with your magnificent view as the foot stool. The closet is spacious and there is direct access to the full bathroom. The attached bathroom is dressed in quality finishes, including a sleek vanity and a bathtub/shower combination. Residents of the Keynote 1 building enjoy access to a range of amenities that cater to the luxurious. The state-of-the-art fitness centre is equipped with top-of-the-line equipment. There is also a residents' lounge and a rooftop patio for relaxing, socializing, and soaking in “just a little bit more” of the view. Welcome home to “Keynote”!
Location
Province AB
County Calgary
Area Cal Zone Cc
Zoning DC (pre 1P2007)
Direction E
Rooms
Other Rooms 1
Interior
Interior Features Breakfast Bar, Chandelier, Closet Organizers
Heating Baseboard, Fan Coil, Electric, Natural Gas
Cooling None
Flooring Carpet, Ceramic Tile, Hardwood
Appliance Dishwasher, Dryer, Electric Stove, Microwave, Refrigerator, Washer, Window Coverings
Laundry In Unit
Exterior
Garage Parkade, Titled
Garage Description Parkade, Titled
Community Features None
Amenities Available Elevator(s), Fitness Center, Guest Suite, Party Room
Roof Type Rubber
Porch None
Exposure W
Total Parking Spaces 1
Building
Story 26
Architectural Style Apartment
Level or Stories Single Level Unit
Structure Type Brick,Concrete,Metal Siding
Others
HOA Fee Include Common Area Maintenance,Heat,Insurance,Professional Management,Reserve Fund Contributions,Security Personnel,Sewer,Snow Removal,Water
Restrictions Board Approval,Pet Restrictions or Board approval Required
Tax ID 82972162
Ownership Private
Pets Description Restrictions
Read Less Info
Want to know what your home might be worth? Contact us for a FREE valuation!

Our team is ready to help you sell your home for the highest possible price ASAP
GET MORE INFORMATION

Agent | License ID: LDKATOCAN






