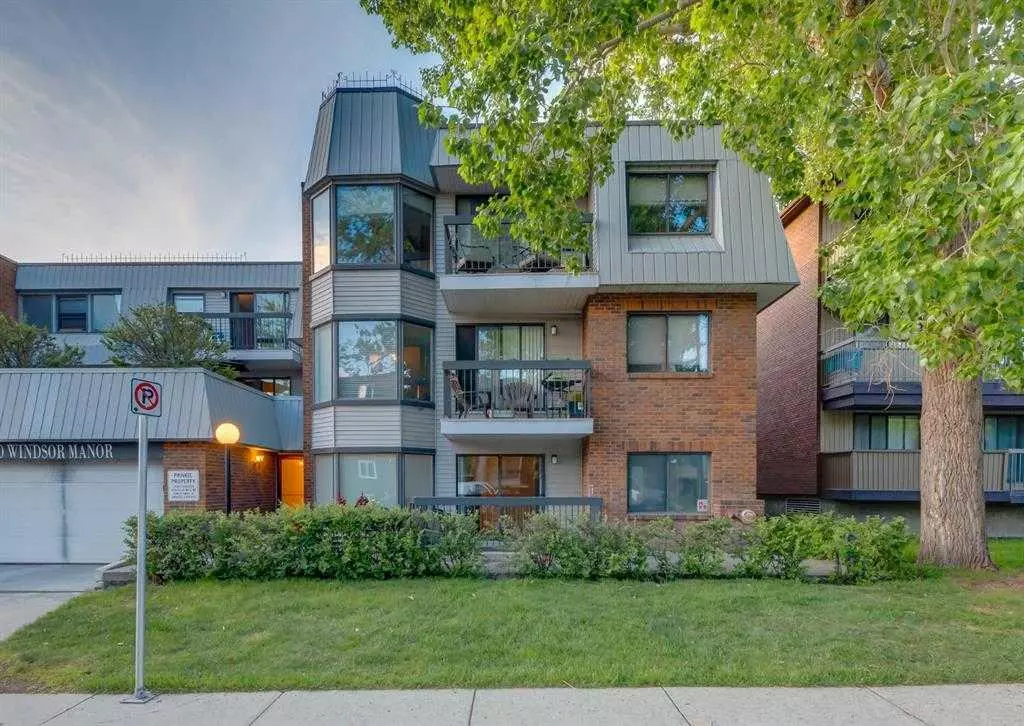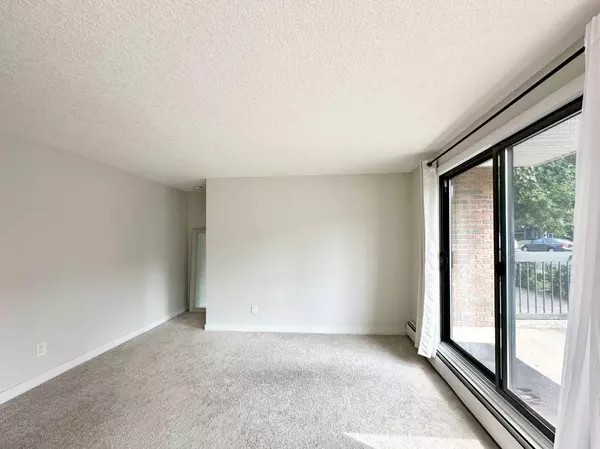$222,000
$222,000
For more information regarding the value of a property, please contact us for a free consultation.
2 Beds
1 Bath
747 SqFt
SOLD DATE : 08/21/2024
Key Details
Sold Price $222,000
Property Type Condo
Sub Type Apartment
Listing Status Sold
Purchase Type For Sale
Square Footage 747 sqft
Price per Sqft $297
Subdivision Windsor Park
MLS® Listing ID A2156763
Sold Date 08/21/24
Style Apartment
Bedrooms 2
Full Baths 1
Condo Fees $558/mo
Originating Board Calgary
Year Built 1982
Annual Tax Amount $1,008
Tax Year 2024
Property Description
Location! Location! Location! Established Neighbourhood in Windsor Park! Ideal residence or Valuable Investment property! This building is 20+ adult living building (25+ for tenants)
Bright walk-out, corner end, ground floor unit features 2 bed, spacious living room, dining room with 4 pc bath w/upgraded vanity including granite countertop!
Welcoming entrance to the unit, Gorgeous tiled flooring, Fully-equipped kitchen with granite counters, Pantry, plenty of cabinetry, stove/dishwasher/fridge/microwave, window over the sink to brighten, and adjoining to the dining room with wrap around south-facing windows for loads of natural light. Living room with access to the covered patio which has nice metal railing and enjoys the landscaping.
Generous master includes plenty of closet space, 2nd bedroom (or keep as a home office!) GREAT ACCESS! Steps from Chinook Mall, multiple Bus Stops, Elbow Drive to get downtown quickly if you Need!
Valuable opportunity that you don't want to miss out in Windsor Park. Book your showing before it is gone!!!
Open house 2-4 pm on August 10 and August 11.
Location
Province AB
County Calgary
Area Cal Zone Cc
Zoning M-C2
Direction S
Interior
Interior Features Granite Counters, No Smoking Home, Open Floorplan, Storage
Heating Baseboard, Natural Gas
Cooling None
Flooring Carpet, Tile
Appliance Dishwasher, Electric Stove, Garage Control(s), Microwave Hood Fan, Refrigerator, Window Coverings
Exterior
Garage Assigned, Underground
Garage Description Assigned, Underground
Community Features Golf, Park, Playground, Schools Nearby, Shopping Nearby, Sidewalks, Street Lights
Amenities Available Coin Laundry, Park, Parking, Trash
Roof Type Tar/Gravel
Porch Balcony(s)
Exposure S
Total Parking Spaces 1
Building
Story 3
Foundation Poured Concrete
Architectural Style Apartment
Level or Stories Single Level Unit
Structure Type Brick,Metal Siding ,Vinyl Siding,Wood Frame
Others
HOA Fee Include Common Area Maintenance,Heat,Insurance,Interior Maintenance,Maintenance Grounds,Parking,Professional Management,Reserve Fund Contributions,Sewer,Snow Removal,Trash,Water
Restrictions Adult Living,Pet Restrictions or Board approval Required
Tax ID 91704843
Ownership Private
Pets Description Restrictions, Yes
Read Less Info
Want to know what your home might be worth? Contact us for a FREE valuation!

Our team is ready to help you sell your home for the highest possible price ASAP
GET MORE INFORMATION

Agent | License ID: LDKATOCAN






