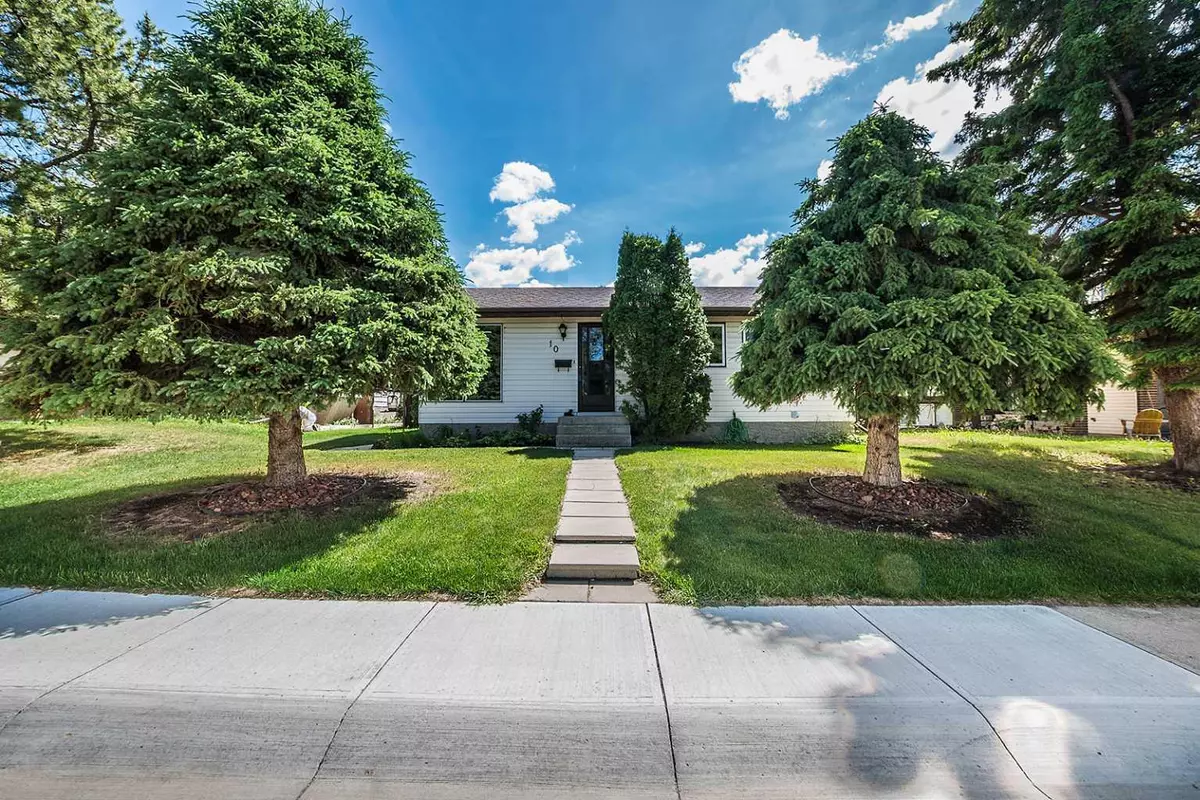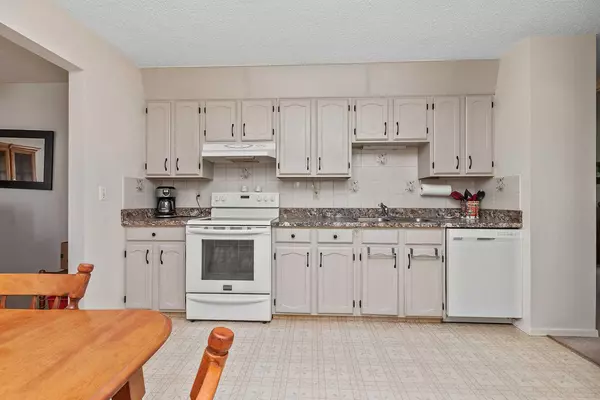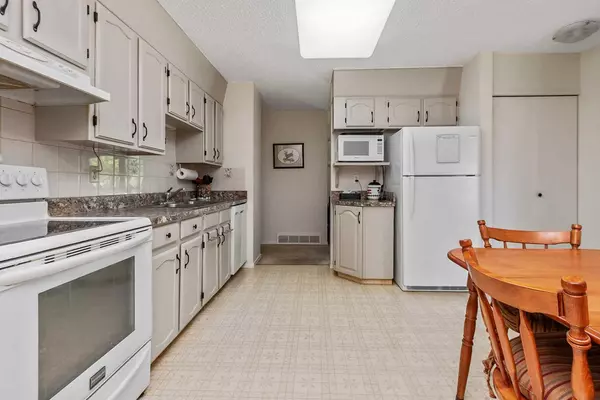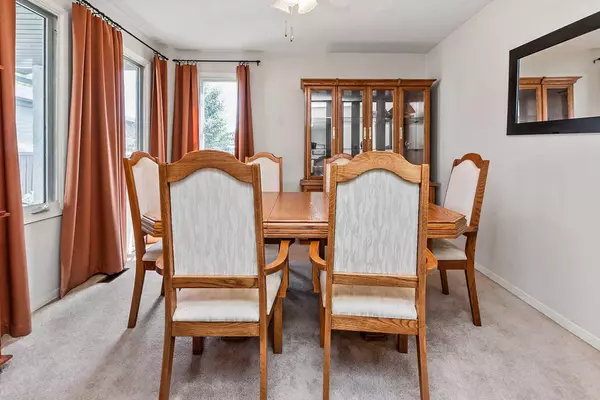$348,000
$364,900
4.6%For more information regarding the value of a property, please contact us for a free consultation.
4 Beds
2 Baths
1,146 SqFt
SOLD DATE : 08/21/2024
Key Details
Sold Price $348,000
Property Type Single Family Home
Sub Type Detached
Listing Status Sold
Purchase Type For Sale
Square Footage 1,146 sqft
Price per Sqft $303
Subdivision Morrisroe Extension
MLS® Listing ID A2145234
Sold Date 08/21/24
Style Bungalow
Bedrooms 4
Full Baths 2
Originating Board Central Alberta
Year Built 1981
Annual Tax Amount $2,885
Tax Year 2024
Lot Size 5,812 Sqft
Acres 0.13
Property Description
Located only steps to a large park, this well cared for bungalow has 3 nice sized bedrooms. The primary has a walk in closet. The kitchen has wood cabinets painted a neutral cream color, full tile backsplash and the fridge, stove, dishwasher & microwave are included. There is a formal dining area right off of the kitchen. The living room has a big picture window and there is a 4 pce bath. Downstairs is developed with a large family room with a dry bar, it has wood wainscoting, a wood burning rock faced fireplace. There is another bedroom, 3 pce bath along with a utility/ laundry room (the washer & dryer are included). Nice back yard with a 24x26 detached garage. The home has vinyl windows and the shingles were replaced on the house in 2021 and on the garage in 2020.
Location
Province AB
County Red Deer
Zoning R1
Direction N
Rooms
Basement Finished, Full
Interior
Interior Features Dry Bar, Vinyl Windows, Walk-In Closet(s)
Heating Forced Air, Natural Gas
Cooling None
Flooring Carpet, Linoleum
Fireplaces Number 1
Fireplaces Type Family Room, Raised Hearth, Stone, Wood Burning
Appliance Dishwasher, Dryer, Freezer, Garage Control(s), Microwave, Refrigerator, Stove(s), Washer, Window Coverings
Laundry In Basement
Exterior
Garage Double Garage Detached
Garage Spaces 2.0
Garage Description Double Garage Detached
Fence Fenced
Community Features Park, Playground, Schools Nearby, Shopping Nearby
Roof Type Asphalt Shingle
Porch Deck
Lot Frontage 49.0
Total Parking Spaces 2
Building
Lot Description Back Lane, Landscaped
Foundation Poured Concrete
Architectural Style Bungalow
Level or Stories One
Structure Type Stucco,Vinyl Siding,Wood Frame
Others
Restrictions Easement Registered On Title
Tax ID 91412434
Ownership Private
Read Less Info
Want to know what your home might be worth? Contact us for a FREE valuation!

Our team is ready to help you sell your home for the highest possible price ASAP
GET MORE INFORMATION

Agent | License ID: LDKATOCAN






