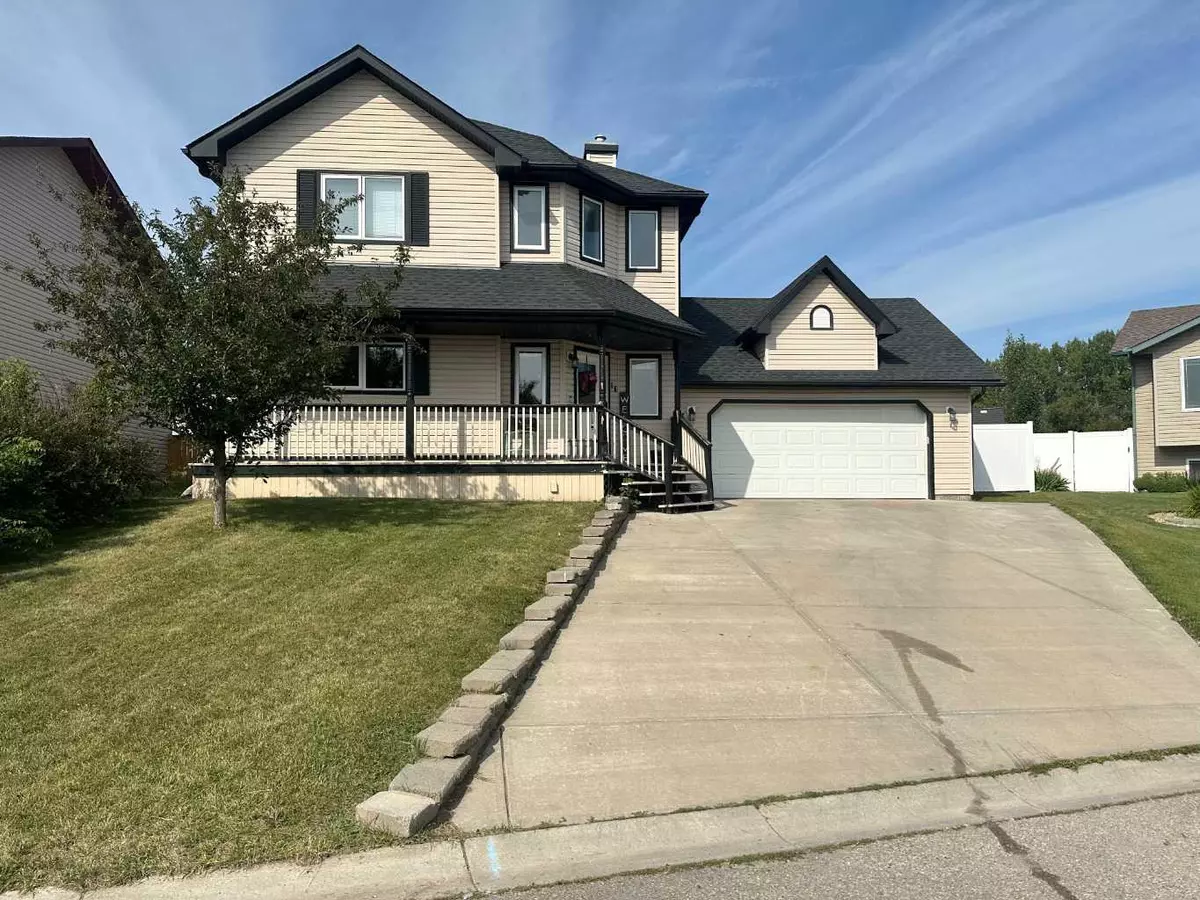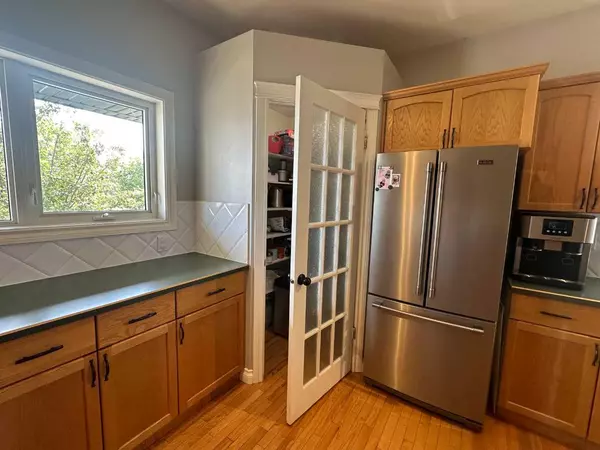$483,500
$489,900
1.3%For more information regarding the value of a property, please contact us for a free consultation.
4 Beds
4 Baths
1,519 SqFt
SOLD DATE : 08/21/2024
Key Details
Sold Price $483,500
Property Type Single Family Home
Sub Type Detached
Listing Status Sold
Purchase Type For Sale
Square Footage 1,519 sqft
Price per Sqft $318
MLS® Listing ID A2157127
Sold Date 08/21/24
Style 2 Storey
Bedrooms 4
Full Baths 3
Half Baths 1
Originating Board Calgary
Year Built 2000
Annual Tax Amount $3,713
Tax Year 2024
Lot Size 9,570 Sqft
Acres 0.22
Property Description
It may not get any better then this, to own a property that would be so suitable for your family. This 4 bedroom, 3 and a half bathroom home, on a huge pie shaped lot would be absolutely perfect, allowing plenty of room for everyone to have their own space. The open floor plan boasts a good sized kitchen with plenty of oak cabinets and counter space, a corner pantry with auto light and a peninsula cabinet with eating bar. You will most certainly appreciate the newer appliances that make their home in the kitchen. The fridge 2019, gas stove 2023, microwave/hood fan 2023 and built in dish washer 2024. Other improvements to the home include a new garden door off dining room to the deck 2022, central A/C 2020 and asphalt shingles 2022. The floor plan works great with 3 bedrooms and 2 bathrooms on the second floor, so when it is time for the children to call it a day, the adults can comfortably visit in the living room on the main floor, complete with cozy gas fire place. The bedroom and bathroom in the basement will be a quiet place for your older child to call theirs. Also the good sized family/games room in the basement will be a fantastic spot for friends to join you for a movie night. The HUGE completely fenced back yard can be home to the neighborhood soccer pitch, or a place for the children to just run and play with their friends. After the activities are complete the relaxation will start by roasting hot dogs and marshmallows around the fire pit. The adults on the other hand will enjoy the BBQ times on the two tier patio/deck off the west side of the house. You'll also really appreciate the double attached garage with direct access to the house and the overhead forced air heater to keep vehicles warm and a place to work on the projects that come up. Don't miss out on this family opportunity.
Location
Province AB
County Mountain View County
Zoning R 1
Direction NE
Rooms
Other Rooms 1
Basement Finished, Full
Interior
Interior Features French Door, Open Floorplan, Pantry
Heating In Floor, Forced Air
Cooling Central Air
Flooring Hardwood, Linoleum
Fireplaces Number 1
Fireplaces Type Gas, Living Room, Stone
Appliance Central Air Conditioner, Dishwasher, Garage Control(s), Gas Stove, Microwave Hood Fan, Refrigerator, See Remarks, Window Coverings
Laundry In Bathroom, Main Level
Exterior
Garage Double Garage Attached, Garage Door Opener, Heated Garage
Garage Spaces 2.0
Garage Description Double Garage Attached, Garage Door Opener, Heated Garage
Fence Fenced
Community Features Golf, Pool, Schools Nearby, Shopping Nearby
Roof Type Asphalt Shingle
Porch Deck, Patio
Lot Frontage 49.22
Total Parking Spaces 3
Building
Lot Description Lawn, Pie Shaped Lot
Foundation Poured Concrete
Architectural Style 2 Storey
Level or Stories Two
Structure Type Wood Frame
Others
Restrictions None Known
Tax ID 92459076
Ownership Private
Read Less Info
Want to know what your home might be worth? Contact us for a FREE valuation!

Our team is ready to help you sell your home for the highest possible price ASAP
GET MORE INFORMATION

Agent | License ID: LDKATOCAN






