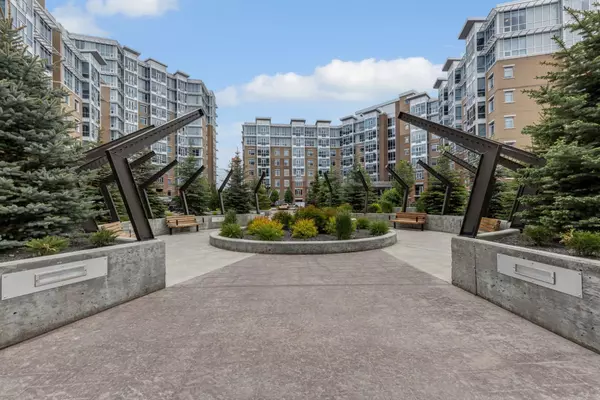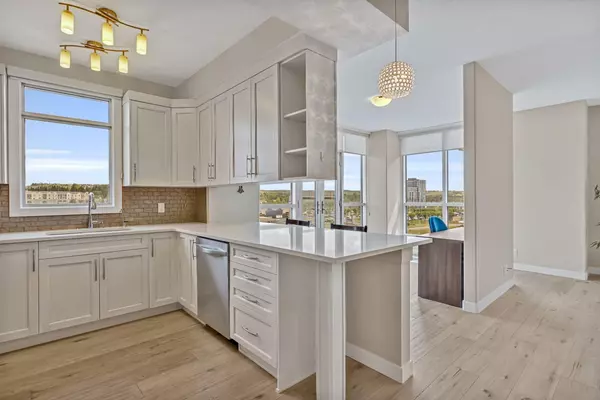$530,000
$549,900
3.6%For more information regarding the value of a property, please contact us for a free consultation.
2 Beds
2 Baths
1,296 SqFt
SOLD DATE : 08/21/2024
Key Details
Sold Price $530,000
Property Type Condo
Sub Type Apartment
Listing Status Sold
Purchase Type For Sale
Square Footage 1,296 sqft
Price per Sqft $408
Subdivision Varsity
MLS® Listing ID A2142188
Sold Date 08/21/24
Style High-Rise (5+)
Bedrooms 2
Full Baths 2
Condo Fees $936/mo
Originating Board Calgary
Year Built 2015
Annual Tax Amount $3,794
Tax Year 2024
Property Description
CORNER UNIT | 8th FLOOR w/ VIEWS OF FOOTHILLS | 2 TITLED UNDERGROUND PARKING STALLS + STORAGE | NEARLY 1,300 SQ FT (2 bed/2bath) | AIR CONDITIONING | All in the esteemed sought after NW Calgary Community 'Varsity' - centrally located next to LRT, one of the best malls in the city, plethora of green spaces, silver springs golf course, University of Calgary, foothills hospital and so much more. FEATURES: End unit w/ additional panoramic windows, hand scraped hardwood floors, high knock down ceilings, open floor plan, A/C, luxury ensuite and so much more. Step inside your 8th floor unit in the GROVES OF VARSITY apartment complex, known for its quality build, fantastic location and building amenities. You'll immediately be greeted by an open floor plan that boasts beautiful hand scraped hardwood floors throughout the living rooms, that is complimented by large windows across the whole living room, and a gorgeous full sized kitchen. KITCHEN FEATURES: SS appliances, sink that has window overlooking the foothills, cabinets to ceiling, beautiful white woodworking, stone countertops and an island that has place for bar stools to enjoy a snack. The best part? The kitchen connects seamlessly to the living space, making the floorplan feel even bigger and ensuring all guests are together. The living space consists of a kitchen nook, great size family room, and a separate den/office space that makes for a perfect study that is surrounded by windows. Overlooking the whole living area is the foothills to the north where you will see parts of Edgemont, and NOSE HILL PARK. Stunning. The unit features 2 bedrooms, both great sizes with walk in closets. One being a primary with walk-through closet that connects to your 'spa like' ENSUITE retreat that includes: double vanity, walk in shower, soaker tub, and dont forget the same quality materials run through the whole home with stone countertops in all the bathrooms too. There is a second full bathroom off the living space that features walk in shower. This unit also has a 'Juliet patio' - a one of a kind feature off the living space that allows for the unit to feel even more open to the outside. The unit is complete with large storage space, a separate pantry, laundry room. Dont forget, this unit comes included with TWO TITLED UNDERGROUND PARKING STALLS and SEPARATE STORAGE ROOM - a must have in any apartment building. With amenities in the Monterey 2 building including: sauna, gym, outdoor patio w/ bbq space (sweeping views of mountains/COP), party room, common area bathrooms and so much more. With so much to offer, in such a desirable location this unit will make for a happy new owner. Book your viewing today before... it's gone!
Location
Province AB
County Calgary
Area Cal Zone Nw
Zoning DC
Direction S
Rooms
Other Rooms 1
Interior
Interior Features Closet Organizers, Double Vanity, Elevator, High Ceilings, Kitchen Island, Open Floorplan, Stone Counters, Storage
Heating Forced Air, Natural Gas
Cooling Central Air
Flooring Carpet, Hardwood, Tile
Appliance Dishwasher, Dryer, Electric Stove, Microwave Hood Fan, Refrigerator, Washer, Window Coverings
Laundry In Unit, Laundry Room
Exterior
Garage Secured, Titled, Underground
Garage Spaces 2.0
Garage Description Secured, Titled, Underground
Community Features Golf, Other, Park, Playground, Schools Nearby, Shopping Nearby, Sidewalks, Street Lights, Tennis Court(s), Walking/Bike Paths
Amenities Available Elevator(s), Fitness Center, Other, Parking, Roof Deck, Sauna, Secured Parking, Storage, Trash, Visitor Parking
Porch See Remarks
Exposure E,N
Total Parking Spaces 2
Building
Story 12
Architectural Style High-Rise (5+)
Level or Stories Single Level Unit
Structure Type Brick,Concrete,Metal Frame,Wood Frame
Others
HOA Fee Include Amenities of HOA/Condo,Common Area Maintenance,Heat,Insurance,Maintenance Grounds,Parking,Reserve Fund Contributions,Residential Manager,Security,Sewer,Trash,Water
Restrictions Pet Restrictions or Board approval Required
Ownership Private
Pets Description Restrictions
Read Less Info
Want to know what your home might be worth? Contact us for a FREE valuation!

Our team is ready to help you sell your home for the highest possible price ASAP
GET MORE INFORMATION

Agent | License ID: LDKATOCAN






