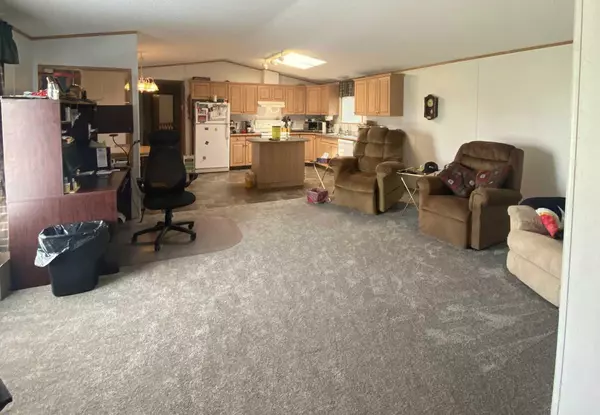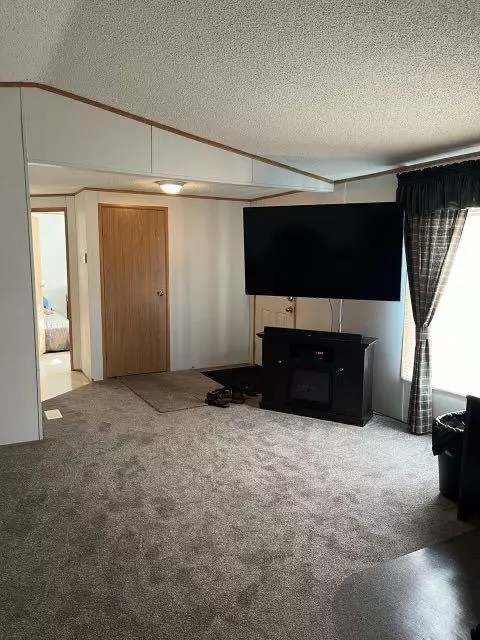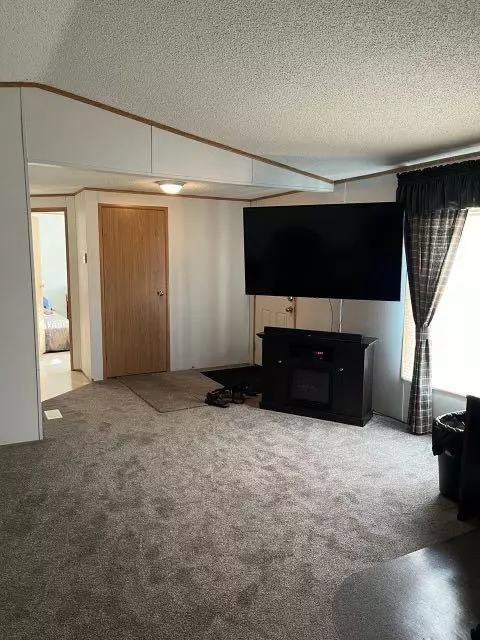$340,000
$340,000
For more information regarding the value of a property, please contact us for a free consultation.
3 Beds
2 Baths
1,584 SqFt
SOLD DATE : 08/21/2024
Key Details
Sold Price $340,000
Property Type Single Family Home
Sub Type Detached
Listing Status Sold
Purchase Type For Sale
Square Footage 1,584 sqft
Price per Sqft $214
Subdivision Johnson Acres
MLS® Listing ID A2153617
Sold Date 08/21/24
Style Acreage with Residence,Mobile
Bedrooms 3
Full Baths 2
Originating Board South Central
Year Built 2002
Annual Tax Amount $868
Tax Year 2024
Lot Size 0.570 Acres
Acres 0.57
Property Description
Don't miss out on this well maintained home on .57 acres of owned land. This 3 bedroom mobile has the unique floor plan that includes a spacious media room that can be used for a 4th bedroom, home office, play area and so much more. The open floor plan allows for an extended feel to the already large main living spaces. the living has new carpet and is filled with natural as is the kitchen with the warm skylights. the focal point of the kitchen is the island which allows extra work space for meal prep in addition to the ample cupboards and counter tops. The eating area in the kitchen can host a sizable family dining table. At the end of the hall is the over sized primary bedroom with a great walk-in closet and 4 piece bath complete with an oval soaker tub. At the opposite end of the home are 2 more bedrooms and the main 4 piece bath. There is an 8x8 addition that would make a wonderful mud room and it is partially insulated but does require some finishing touches. The 26x28 garage has some built in work benches and radiant to allow for year round enjoyment. The massive yard has 3 sheds, a dog enclosure, fire pit, RV parking and you will be sure to enjoy the newer, no maintenance front deck.There is regional water in place. Also available for negotiation is a 2 year old zero turn mower, a quad, a spray tank for weeds and some other miscellaneous items. Call for a showing today and GET MOVING IN THE RIGHT DIRECTION!
Location
Province AB
County Newell, County Of
Zoning CR
Direction S
Rooms
Other Rooms 1
Basement None
Interior
Interior Features French Door, Open Floorplan, Skylight(s), Vaulted Ceiling(s)
Heating Forced Air
Cooling Central Air
Flooring Carpet, Linoleum
Appliance Dishwasher, Electric Stove, Range Hood, Refrigerator, Washer/Dryer
Laundry In Hall
Exterior
Garage Double Garage Detached, Off Street
Garage Spaces 2.0
Garage Description Double Garage Detached, Off Street
Fence None
Community Features None
Roof Type Asphalt
Porch Deck
Building
Lot Description Dog Run Fenced In
Building Description Vinyl Siding, 3 sheds
Foundation Piling(s)
Sewer Septic Field, Septic Tank
Water Cistern, See Remarks
Architectural Style Acreage with Residence, Mobile
Level or Stories One
Structure Type Vinyl Siding
Others
Restrictions None Known
Tax ID 57110406
Ownership Private
Read Less Info
Want to know what your home might be worth? Contact us for a FREE valuation!

Our team is ready to help you sell your home for the highest possible price ASAP
GET MORE INFORMATION

Agent | License ID: LDKATOCAN






