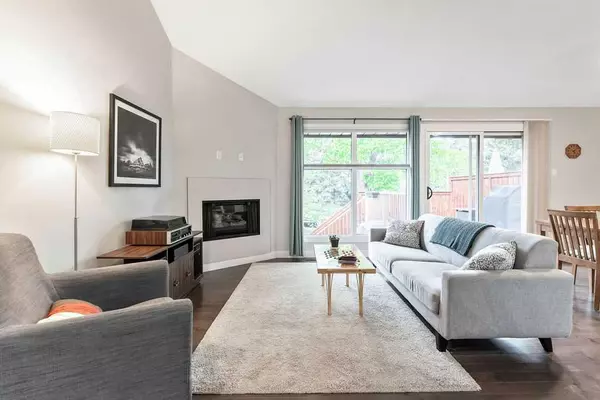$506,000
$515,000
1.7%For more information regarding the value of a property, please contact us for a free consultation.
2 Beds
2 Baths
1,309 SqFt
SOLD DATE : 08/21/2024
Key Details
Sold Price $506,000
Property Type Townhouse
Sub Type Row/Townhouse
Listing Status Sold
Purchase Type For Sale
Square Footage 1,309 sqft
Price per Sqft $386
Subdivision Palliser
MLS® Listing ID A2158907
Sold Date 08/21/24
Style 4 Level Split
Bedrooms 2
Full Baths 1
Half Baths 1
Condo Fees $527
Originating Board Calgary
Year Built 1976
Annual Tax Amount $2,545
Tax Year 2024
Property Description
Welcome to this amazing, open concept townhome with over 1300 s.f. of living space on the main and upper levels plus and additional 361 s.f. of developed space in the lower level family room. This home has recently been upgraded with new hardwood throughout the 2nd, 3rd and 4th levels, new railings, new cabinets and countertops in the kitchen and bathrooms. The entire home has been freshly painted. The vaulted ceilings in the living, dining room and 4th level loft make this home bright and spacious. The large loft area on the upper level give you many possible uses. Make sure to check out the secret storage space as well. There are 2 gas fireplaces to snuggle up near in the winter and A.C to keep you cool in the summer. Enjoy entertaining or just relaxing on the large deck and lower patio in the private yard, and brag about having a single attached garage with epoxy floors AND 2 additional dedicated parking spaces in front of your unit.
Location
Province AB
County Calgary
Area Cal Zone S
Zoning M-C1 d75
Direction W
Rooms
Basement Finished, Full
Interior
Interior Features Vaulted Ceiling(s)
Heating Forced Air
Cooling Central Air
Flooring Carpet, Hardwood, Tile
Fireplaces Number 2
Fireplaces Type Gas
Appliance Dishwasher, Electric Stove, Garage Control(s), Range Hood, Refrigerator, Washer/Dryer, Window Coverings
Laundry In Basement
Exterior
Garage Single Garage Attached
Garage Spaces 1.0
Garage Description Single Garage Attached
Fence Fenced
Community Features Pool, Shopping Nearby
Amenities Available None
Roof Type Asphalt Shingle
Porch Deck
Total Parking Spaces 3
Building
Lot Description Other
Foundation Poured Concrete
Architectural Style 4 Level Split
Level or Stories 4 Level Split
Structure Type Cedar,Wood Frame
Others
HOA Fee Include Insurance,Maintenance Grounds,Reserve Fund Contributions,Residential Manager,Snow Removal
Restrictions Pet Restrictions or Board approval Required
Tax ID 91261338
Ownership Private
Pets Description Restrictions
Read Less Info
Want to know what your home might be worth? Contact us for a FREE valuation!

Our team is ready to help you sell your home for the highest possible price ASAP
GET MORE INFORMATION

Agent | License ID: LDKATOCAN






