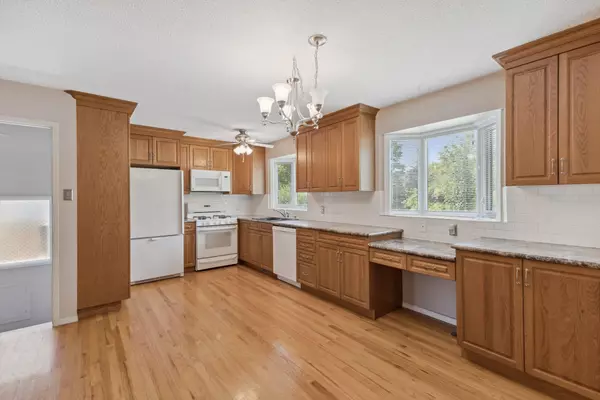$707,000
$739,900
4.4%For more information regarding the value of a property, please contact us for a free consultation.
4 Beds
2 Baths
1,134 SqFt
SOLD DATE : 08/21/2024
Key Details
Sold Price $707,000
Property Type Single Family Home
Sub Type Detached
Listing Status Sold
Purchase Type For Sale
Square Footage 1,134 sqft
Price per Sqft $623
Subdivision Varsity
MLS® Listing ID A2154165
Sold Date 08/21/24
Style Bungalow
Bedrooms 4
Full Baths 2
Originating Board Calgary
Year Built 1967
Annual Tax Amount $3,966
Tax Year 2024
Lot Size 5,554 Sqft
Acres 0.13
Property Description
Ideal family home located in the highly sought after community of Varsity close to parks, paths, and some of the finest schools available. This lovingly maintained 1,134 sq.ft. 4-bedroom, 2-bath, classic 1967 bungalow is perched on an elevated 50’x100’ lot on a quiet street with a number of recent updates including: new roof, siding, windows, furnace, hot water tank, along with kitchen and bath renos. The functional main level begins with the kitchen at the heart of the home featuring solid oak cabinets and flooring, bay windows, ample counter / cupboard space, built-ins, and eating nook. The generous living room has a large bay window inviting natural light, the primary bedroom with its sliding doors opens to a convenient sunny back deck, and there are two more bedrooms and an updated 3-pce bath with walk in shower. A separate side entrance leads to the lower level complete with a large open rec room, 4th bedroom, flex room, updated 4-pce bath, and utility room with laundry and extra storage. Mature trees, shrubs and beautiful blooming perennial flowers adorn the property. Enjoy your private, fenced back yard oasis, complete with a grand patio area ideal for outdoor living and an open grassy play space. Sturdy double detached garage with extra wide paved alley completes the package. Great value in this loved and well-maintained home … it won’t last long, book your viewing today!
Location
Province AB
County Calgary
Area Cal Zone Nw
Zoning R-C1
Direction W
Rooms
Basement Finished, Full
Interior
Interior Features See Remarks
Heating Forced Air, Natural Gas
Cooling None
Flooring Carpet, Ceramic Tile, Hardwood
Appliance Dishwasher, Dryer, Gas Range, Microwave Hood Fan, Refrigerator, Washer, Water Softener
Laundry In Basement
Exterior
Garage Double Garage Detached
Garage Spaces 2.0
Garage Description Double Garage Detached
Fence Fenced
Community Features Golf, Park, Playground, Schools Nearby, Shopping Nearby, Sidewalks, Street Lights, Tennis Court(s), Walking/Bike Paths
Roof Type Asphalt Shingle
Porch Deck, Patio
Lot Frontage 50.0
Total Parking Spaces 2
Building
Lot Description Back Lane, Back Yard, Landscaped, Rectangular Lot
Foundation Poured Concrete
Architectural Style Bungalow
Level or Stories One
Structure Type Vinyl Siding,Wood Frame
Others
Restrictions None Known
Tax ID 91670232
Ownership Private
Read Less Info
Want to know what your home might be worth? Contact us for a FREE valuation!

Our team is ready to help you sell your home for the highest possible price ASAP
GET MORE INFORMATION

Agent | License ID: LDKATOCAN






