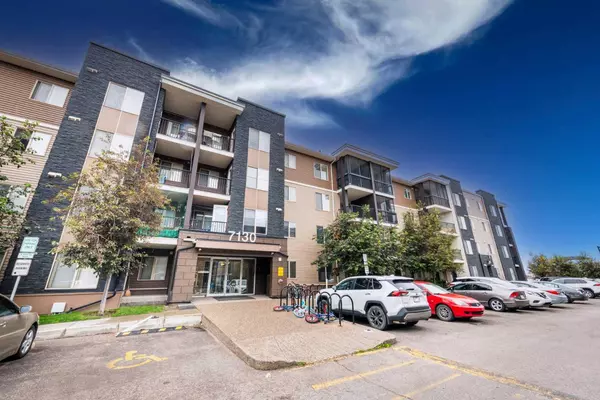$299,000
$299,900
0.3%For more information regarding the value of a property, please contact us for a free consultation.
2 Beds
2 Baths
781 SqFt
SOLD DATE : 08/21/2024
Key Details
Sold Price $299,000
Property Type Condo
Sub Type Apartment
Listing Status Sold
Purchase Type For Sale
Square Footage 781 sqft
Price per Sqft $382
Subdivision Saddle Ridge
MLS® Listing ID A2156063
Sold Date 08/21/24
Style Low-Rise(1-4)
Bedrooms 2
Full Baths 2
Condo Fees $427/mo
Originating Board Calgary
Year Built 2013
Annual Tax Amount $1,404
Tax Year 2024
Property Description
.Welcome to this stunning condo located in the heart of the vibrant community of Saddleridge with all the amenities you could desire. This exceptional property boasts 2 bedrooms, 2 bathrooms , offering ample space for comfortable living. Step into the inviting open floor plan . The master bedroom features a convenient walk-through closet leading to a luxurious 4-piece ensuite bathroom. The upgraded kitchen featuring elegant granite countertops, sleek stainless steel appliances, and a convenient eating bar perfect for casual dining or entertaining guests. Just installed commercial grade luxury vinyl plank flooring and fresh new paint throughout the house. do not forget to see large balcony. Enjoy the convenience of in-suite laundry and the added luxury of heated underground titled parking, ensuring comfort and ease in your daily life. Located close to a variety of amenities including the Saddletowne C-Train station, Genesis Centre, and an array of shopping destinations, schools, playgrounds, and popular restaurants. Easy access to major routes such as Stoney Trail makes commuting easy. Whether you're a first-time homebuyer looking for your home or an investor, this condo offers the perfect blend of comfort, convenience, and value. Call you favourite realtors now.
Location
Province AB
County Calgary
Area Cal Zone Ne
Zoning M-2
Direction N
Rooms
Other Rooms 1
Interior
Interior Features Quartz Counters
Heating Central, Natural Gas
Cooling None
Flooring Laminate, Vinyl Plank
Appliance Dishwasher, Microwave, Refrigerator, Stove(s), Washer/Dryer
Laundry In Unit
Exterior
Garage Underground
Garage Description Underground
Community Features Lake, Park
Amenities Available Parking
Porch Balcony(s)
Exposure S
Total Parking Spaces 1
Building
Story 4
Architectural Style Low-Rise(1-4)
Level or Stories Single Level Unit
Structure Type Brick,Vinyl Siding
Others
HOA Fee Include Gas,Heat,Insurance,Trash,Water
Restrictions None Known
Ownership Private
Pets Description Restrictions, Call
Read Less Info
Want to know what your home might be worth? Contact us for a FREE valuation!

Our team is ready to help you sell your home for the highest possible price ASAP
GET MORE INFORMATION

Agent | License ID: LDKATOCAN






