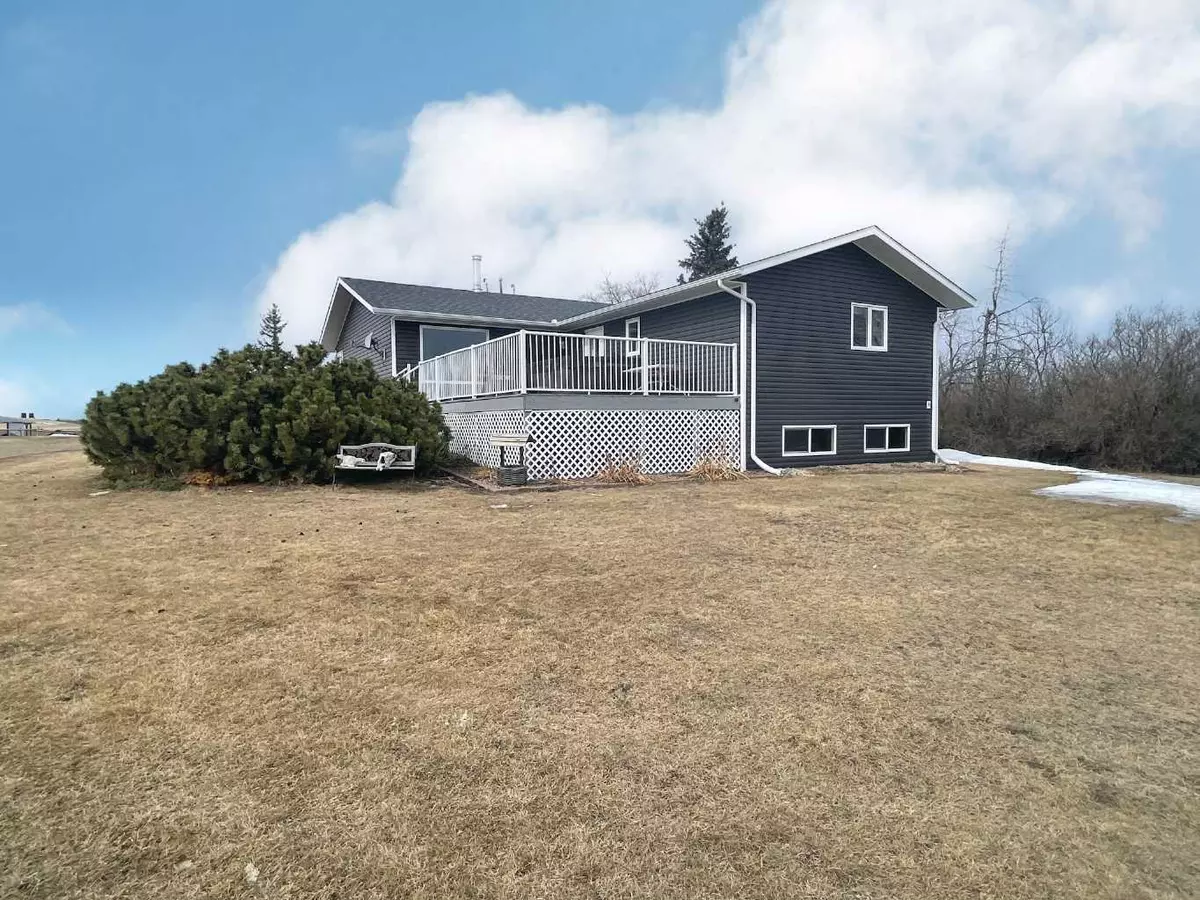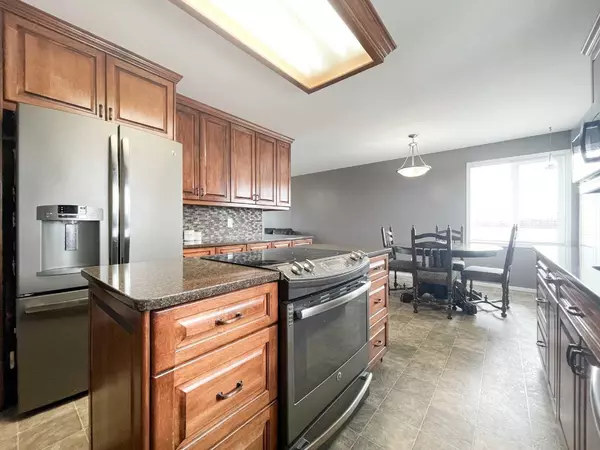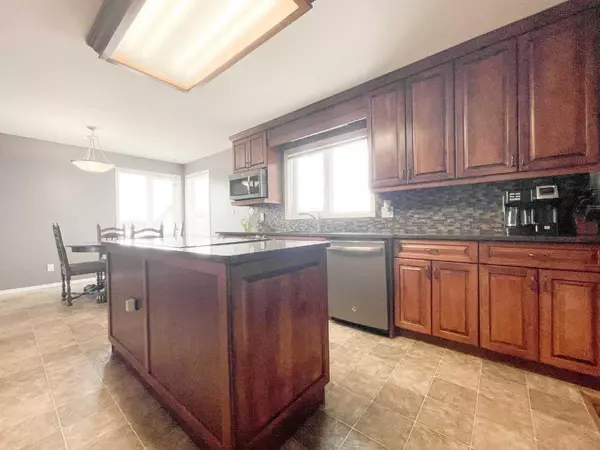$570,000
$599,900
5.0%For more information regarding the value of a property, please contact us for a free consultation.
5 Beds
2 Baths
1,695 SqFt
SOLD DATE : 08/21/2024
Key Details
Sold Price $570,000
Property Type Single Family Home
Sub Type Detached
Listing Status Sold
Purchase Type For Sale
Square Footage 1,695 sqft
Price per Sqft $336
MLS® Listing ID A2117881
Sold Date 08/21/24
Style Acreage with Residence,Bungalow
Bedrooms 5
Full Baths 2
Originating Board Lloydminster
Year Built 1981
Annual Tax Amount $2,380
Tax Year 2023
Lot Size 6.450 Acres
Acres 6.45
Property Description
PRICE REDUCED! Escape to this 1695sq.ft. bungalow on a sprawling 6.45acre offering unparalleled privacy and breathtaking views without a neighbor in sight! Embrace the tranquility of nature and the freedom to roam on this vast property.! The main floor welcomes you with a spacious mudroom boasting built-in cabinets and laundry amenities, leading to a well-appointed kitchen with soft close cabinets and drawers, stainless steel appliances, center island, dining area, and a generously sized living room complete with a wood-burning stove. The main floor also features a primary bedroom with a walk-in closet, two additional large bedrooms and a 4pc bath offering ample room for relaxation and entertainment. Descend the broad staircase to the lower level to find additional living space, including two bedrooms, an expansive games room, cozy media room, various storage options, cold room, and a full 4pc bath. Step outside to discover a vast garden, fire pit area with convenient plugs and lighting, all surrounded by a peaceful backdrop of mature trees and picturesque views. This home has been thoughtfully upgraded over the years to offer modern comfort and style with an addition and upgrades that include~ new kitchen, updated bathrooms, central air conditioning, water softener, hot water tank, pressure tank, furnaces, windows, shingles and siding. For those passionate about hobbies or entrepreneurship, this property is a treasure trove with various versatile outbuildings, including a 50x28 heated shop completed in 2017, a 40x32 heated Quonset, with new metal roof and siding, a 20x24 garage with new metal roof and siding, a 17x22 attached garage. There's also a 16x30 barn with pens, stalls, a 32x32 cattle shed, a 32x40 hay shed and an electric automatic waterer;-perfect for livestock enthusiasts. Whether you're a collector, craftsman, or animal lover, there's ample space to bring your vision to life. Centrally located between Wainwright and Vermilion, this property provides a perfect balance of seclusion and convenience.! Don't miss the chance to make this peaceful sanctuary your own retreat from the world!
Location
Province AB
County Vermilion River, County Of
Zoning CR
Direction SE
Rooms
Basement Finished, Full
Interior
Interior Features Ceiling Fan(s), Central Vacuum, Closet Organizers, Kitchen Island, No Smoking Home, Quartz Counters, Storage, Vinyl Windows, Walk-In Closet(s)
Heating Forced Air, Propane
Cooling Central Air
Flooring Carpet, Linoleum
Fireplaces Number 1
Fireplaces Type Wood Burning
Appliance Dishwasher, Dryer, Garage Control(s), Refrigerator, Stove(s), Washer, Window Coverings
Laundry Main Level
Exterior
Garage Double Garage Detached, Single Garage Attached
Garage Spaces 1.0
Garage Description Double Garage Detached, Single Garage Attached
Fence Cross Fenced
Community Features Other
Roof Type Asphalt Shingle
Porch Deck
Building
Lot Description Back Yard, Creek/River/Stream/Pond, Fruit Trees/Shrub(s), Front Yard, Lawn, Gentle Sloping, Many Trees, Treed
Foundation Wood
Sewer Open Discharge
Water Well
Architectural Style Acreage with Residence, Bungalow
Level or Stories One
Structure Type Vinyl Siding,Wood Frame
Others
Restrictions None Known
Tax ID 57018536
Ownership Private
Read Less Info
Want to know what your home might be worth? Contact us for a FREE valuation!

Our team is ready to help you sell your home for the highest possible price ASAP
GET MORE INFORMATION

Agent | License ID: LDKATOCAN






