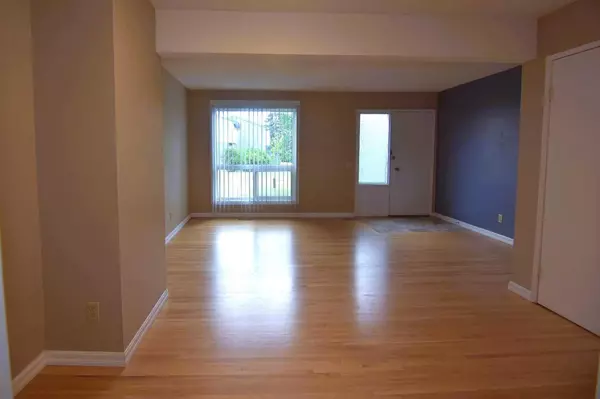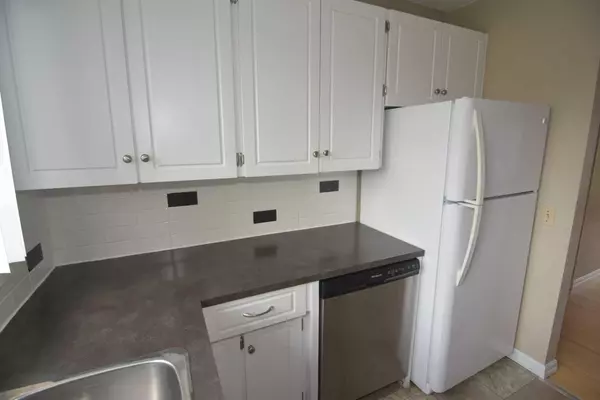$330,000
$325,000
1.5%For more information regarding the value of a property, please contact us for a free consultation.
2 Beds
1 Bath
850 SqFt
SOLD DATE : 08/21/2024
Key Details
Sold Price $330,000
Property Type Townhouse
Sub Type Row/Townhouse
Listing Status Sold
Purchase Type For Sale
Square Footage 850 sqft
Price per Sqft $388
Subdivision Thorncliffe
MLS® Listing ID A2155446
Sold Date 08/21/24
Style 2 Storey
Bedrooms 2
Full Baths 1
Condo Fees $355
Originating Board Calgary
Year Built 1969
Annual Tax Amount $1,391
Tax Year 2024
Property Description
Well-Maintained 2-Bedroom Townhouse in Thorncliffe
Discover affordable living in the heart of Thorncliffe, nestled between the charming community of Thorncliffe and the bustling area of Hunting Hills. This meticulously maintained 2-bedroom, 1-bathroom townhouse offers comfort, convenience, and a prime location.
Key Features:
• Prime Location: Enjoy the best of both worlds with proximity to shopping centers, international airport, public transit, schools, parks, playgrounds, City Recreation facilities, and a library. Excellent access to Deerfoot Trail and Stoney Trail ring road makes commuting a breeze.
• Well-Kept Complex: Situated in a well-managed condo complex with a strong sense of community pride. Recent updates include newer vinyl windows, updated siding, and clean, tidy common areas. The peaceful setting includes ample grassed areas for relaxation.
• Modern Interior: Step inside to find a home that has been thoughtfully updated and maintained. The kitchen features modern cabinets and countertops, plus the same treatment for the upper level bathroom and the spacious, south-facing design allows for plenty of natural light. Appliances are in good working order, and the carpet was just replaced in August 2024.
• Comfortable Living: The upper level hosts two large bedrooms with oversized windows offering views of the well-maintained common areas and ensuring privacy from neighboring units.
• Additional Space: The lower level includes added storage or the potential for an exercise room. Note that a utility room was constructed in the basement as an office by a previous tenant; it was not permitted, and the seller does not warranty or have knowledge of its construction.
• Family-Friendly: Ideal for families with young children, with schools and recreation spaces just a short walk away and there is super convenient access to Calgary Transit.
This townhouse represents an exceptional value in NW Calgary, combining affordability with modern comforts and a superb location. Don’t miss the opportunity to make this well-maintained property your new home!
Location
Province AB
County Calgary
Area Cal Zone N
Zoning M-C1
Direction W
Rooms
Basement Full, Partially Finished
Interior
Interior Features Laminate Counters, Separate Entrance, Storage, Vinyl Windows
Heating Forced Air, Natural Gas
Cooling None
Flooring Carpet, Linoleum, Wood
Appliance Dishwasher, Dryer, Range, Range Hood, Washer
Laundry In Basement
Exterior
Garage Assigned, Stall
Garage Description Assigned, Stall
Fence Fenced, Partial
Community Features Golf, Park, Playground, Pool, Schools Nearby, Shopping Nearby, Sidewalks, Street Lights
Amenities Available Parking, Visitor Parking
Roof Type Asphalt Shingle
Porch Patio
Exposure S
Total Parking Spaces 1
Building
Lot Description Few Trees, Interior Lot
Foundation Poured Concrete
Architectural Style 2 Storey
Level or Stories Two
Structure Type Stucco,Vinyl Siding,Wood Frame
Others
HOA Fee Include Insurance,Maintenance Grounds,Professional Management,Sewer,Snow Removal,Water
Restrictions Pet Restrictions or Board approval Required,See Remarks
Ownership Private
Pets Description Restrictions, Yes
Read Less Info
Want to know what your home might be worth? Contact us for a FREE valuation!

Our team is ready to help you sell your home for the highest possible price ASAP
GET MORE INFORMATION

Agent | License ID: LDKATOCAN






